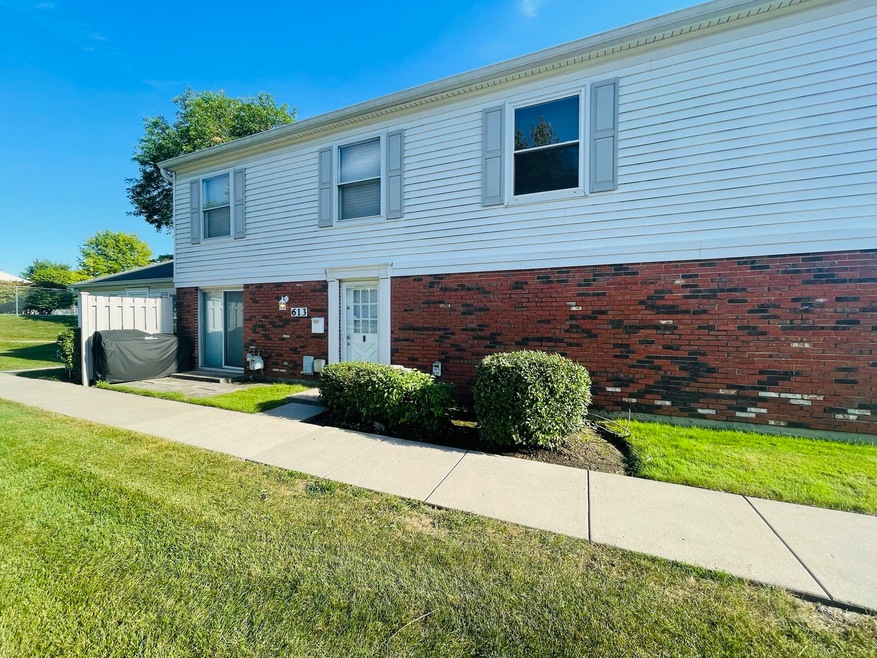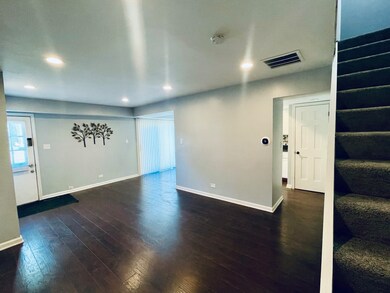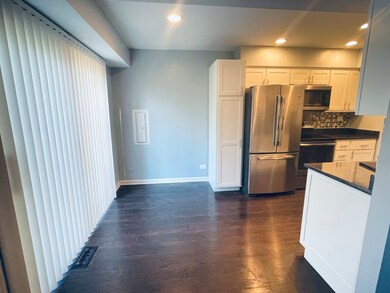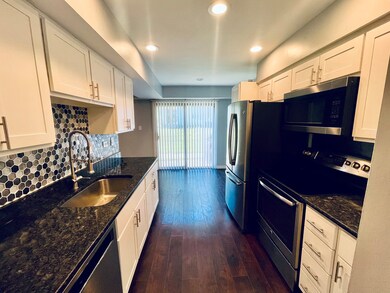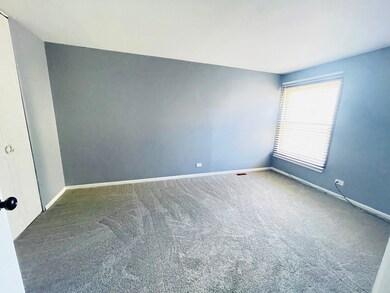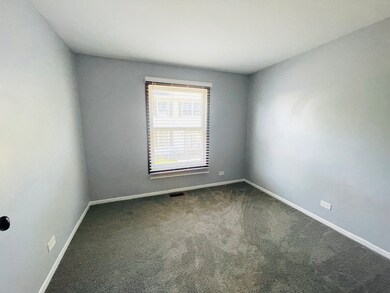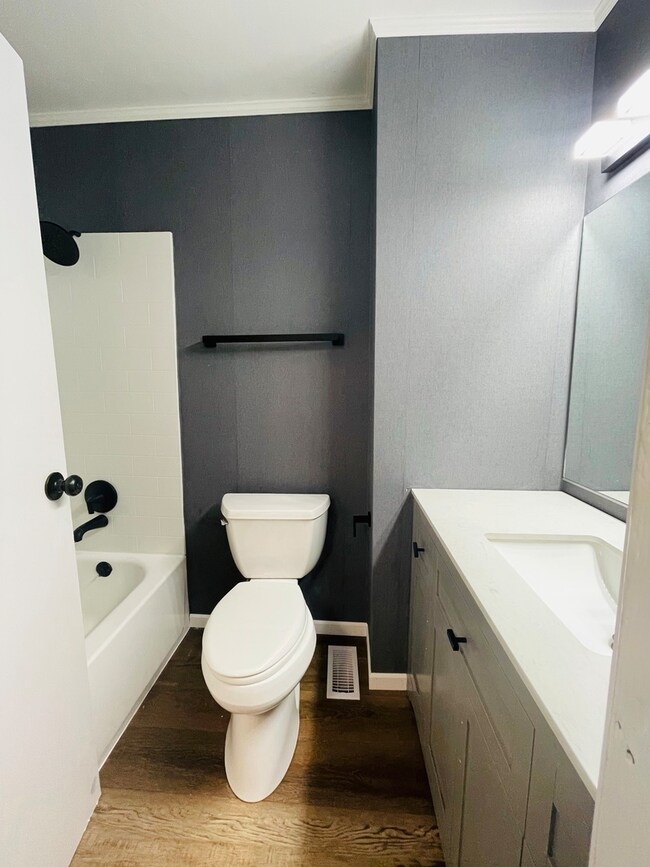
613 Academy Ct Unit 163 Schaumburg, IL 60194
West Schaumburg NeighborhoodHighlights
- Community Pool
- Tennis Courts
- Patio
- Jane Addams Junior High School Rated A
- 1 Car Attached Garage
- 4-minute walk to Prairie Park
About This Home
As of September 2024RARE, END UNIT, 2-STORY TOWNHOME WITH ATTACHED 1-CAR GARAGE. LOCATED IN A PICTURESQUE NEIGHBORHOOD WITH AN OPEN LIVING AREA AND PRISTINE, DURABLE WOOD LAMINATE FLOORS THROUGHOUT FIRST FLOOR. RICH GRANITE COUNTERS AND SS APPLIANCES IN KITCHEN, PATIO IS RIGHT OFF OF DINING AREA. NEW AND NEUTRAL CARPETING UPSTAIRS, MASTER BEDROOM HAS A WALK-IN CLOSET. CONVENIENT LOCATION NEXT TO POOL, CLOSE TO SCHOOLS, PARKS & SHOPPING. OWNERS HAVE RELOCATED FOR WORK PRICED TO MOVE QUICKY! CONDO ASSOCIATION IS FHA APPROVED.
Townhouse Details
Home Type
- Townhome
Est. Annual Taxes
- $4,236
Year Built
- Built in 1976
HOA Fees
- $217 Monthly HOA Fees
Parking
- 1 Car Attached Garage
- Garage Door Opener
- Driveway
- Parking Included in Price
Interior Spaces
- 1,189 Sq Ft Home
- 2-Story Property
- Combination Dining and Living Room
Kitchen
- Range
- Microwave
- Dishwasher
Bedrooms and Bathrooms
- 2 Bedrooms
- 2 Potential Bedrooms
Laundry
- Laundry in unit
- Washer and Dryer Hookup
Outdoor Features
- Patio
Schools
- Blackwell Elementary School
- Jane Addams Junior High School
- Hoffman Estates High School
Utilities
- Central Air
- Heating System Uses Natural Gas
- Lake Michigan Water
Listing and Financial Details
- Homeowner Tax Exemptions
Community Details
Overview
- Association fees include insurance, pool, exterior maintenance, lawn care, scavenger, snow removal
- 4 Units
- Bianca Association, Phone Number (847) 985-6464
- Property managed by American Property Management
Recreation
- Tennis Courts
- Community Pool
- Park
Pet Policy
- Dogs and Cats Allowed
Security
- Resident Manager or Management On Site
Map
Home Values in the Area
Average Home Value in this Area
Property History
| Date | Event | Price | Change | Sq Ft Price |
|---|---|---|---|---|
| 09/11/2024 09/11/24 | Sold | $240,000 | 0.0% | $202 / Sq Ft |
| 08/15/2024 08/15/24 | Pending | -- | -- | -- |
| 08/13/2024 08/13/24 | For Sale | $239,999 | +58.9% | $202 / Sq Ft |
| 03/04/2019 03/04/19 | Sold | $151,000 | +0.7% | $127 / Sq Ft |
| 01/16/2019 01/16/19 | Pending | -- | -- | -- |
| 11/06/2018 11/06/18 | Price Changed | $149,900 | -6.3% | $126 / Sq Ft |
| 10/19/2018 10/19/18 | For Sale | $160,000 | +48.1% | $135 / Sq Ft |
| 04/06/2015 04/06/15 | Sold | $108,000 | +2.9% | -- |
| 01/29/2015 01/29/15 | Pending | -- | -- | -- |
| 01/24/2015 01/24/15 | For Sale | $105,000 | 0.0% | -- |
| 01/15/2015 01/15/15 | Price Changed | $105,000 | +11.8% | -- |
| 11/05/2014 11/05/14 | Pending | -- | -- | -- |
| 10/03/2014 10/03/14 | For Sale | $93,900 | -- | -- |
Tax History
| Year | Tax Paid | Tax Assessment Tax Assessment Total Assessment is a certain percentage of the fair market value that is determined by local assessors to be the total taxable value of land and additions on the property. | Land | Improvement |
|---|---|---|---|---|
| 2024 | $4,236 | $15,503 | $2,185 | $13,318 |
| 2023 | $4,236 | $15,503 | $2,185 | $13,318 |
| 2022 | $4,236 | $15,503 | $2,185 | $13,318 |
| 2021 | $3,824 | $12,500 | $3,823 | $8,677 |
| 2020 | $3,771 | $12,500 | $3,823 | $8,677 |
| 2019 | $3,785 | $13,907 | $3,823 | $10,084 |
| 2018 | $3,013 | $9,879 | $3,222 | $6,657 |
| 2017 | $937 | $9,879 | $3,222 | $6,657 |
| 2016 | $1,571 | $9,879 | $3,222 | $6,657 |
| 2015 | $2,429 | $7,985 | $2,840 | $5,145 |
| 2014 | $2,403 | $7,985 | $2,840 | $5,145 |
| 2013 | $2,402 | $8,185 | $2,840 | $5,345 |
Mortgage History
| Date | Status | Loan Amount | Loan Type |
|---|---|---|---|
| Previous Owner | $7,921 | VA | |
| Previous Owner | $148,265 | FHA | |
| Previous Owner | $102,600 | New Conventional | |
| Previous Owner | $105,853 | New Conventional | |
| Previous Owner | $31,619 | Credit Line Revolving | |
| Previous Owner | $20,000 | Stand Alone Second | |
| Previous Owner | $113,200 | Fannie Mae Freddie Mac |
Deed History
| Date | Type | Sale Price | Title Company |
|---|---|---|---|
| Warranty Deed | $240,000 | None Listed On Document | |
| Warranty Deed | $151,000 | Chicago Title | |
| Warranty Deed | $108,000 | None Available | |
| Deed | $148,000 | None Available | |
| Interfamily Deed Transfer | -- | -- |
Similar Homes in Schaumburg, IL
Source: Midwest Real Estate Data (MRED)
MLS Number: 12135545
APN: 07-18-404-153-1163
- 2232 Glenview Ct Unit 2232
- 602 Bryn Mawr Ct Unit 4
- 618 Newton Ct Unit 1
- 528 Manor Cir Unit 50
- 634 Newton Ct Unit 1
- 2235 Denton Ct Unit 1
- 518 Eagle Ct Unit 93
- 2335 Hamilton Place
- 711 Huntly Ct
- 2326 Hamilton Place
- 719 Brian Ave
- 2123 Primrose Ln
- 2110 Primrose Ln
- 2232 Hitching Post Ln
- 2208 Kensington Dr
- 226 Green Knoll Ln Unit 1624
- 9 Greystone Ct
- 2348 County Farm Ln Unit E2348
- 2332 County Farm Ln Unit 1354
- 907 Banbury Ct
