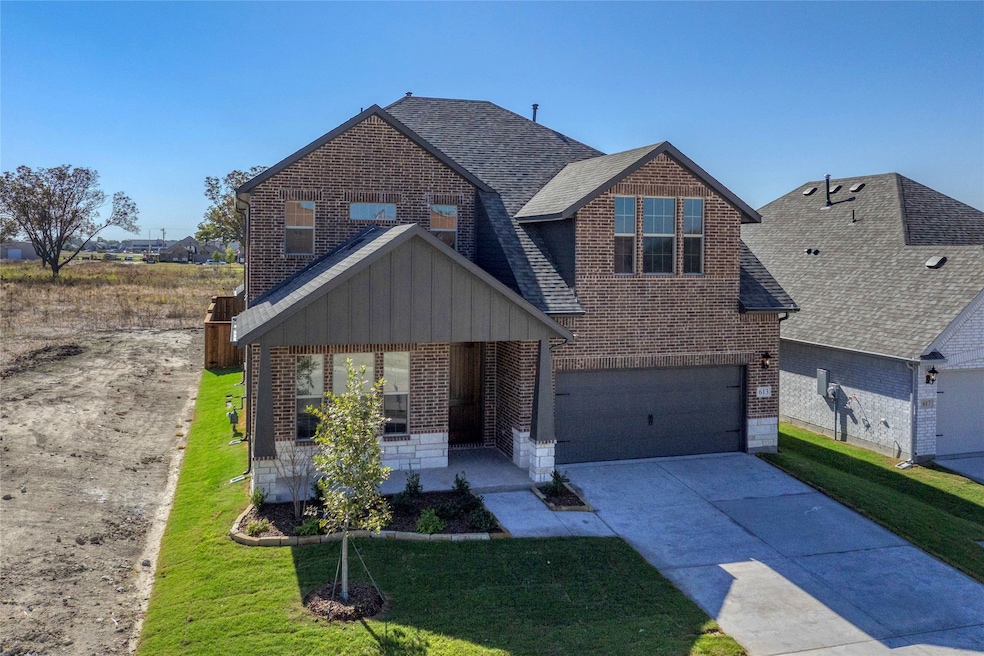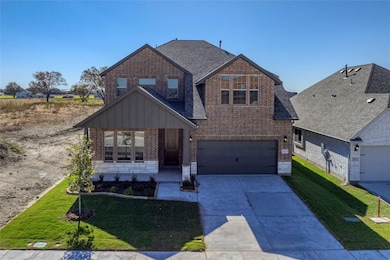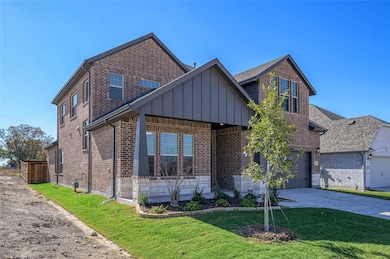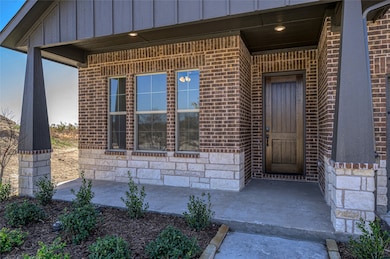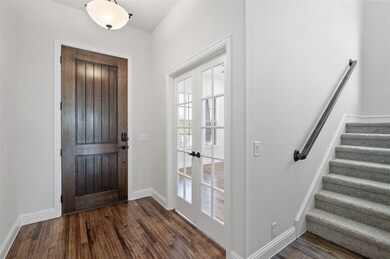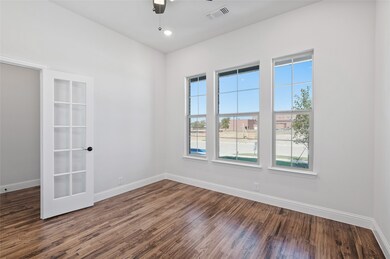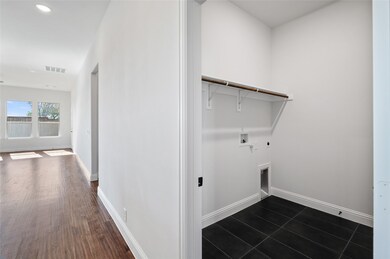613 Brazos Dr van Alstyne, TX 75495
Estimated payment $3,442/month
Highlights
- New Construction
- Two Primary Bedrooms
- Traditional Architecture
- Bob and Lola Sanford Elementary School Rated A-
- Open Floorplan
- 2 Car Direct Access Garage
About This Home
This stunning multigenerational home offers two full primary suites, each designed for comfort and privacy. The open-concept floor plan centers around a warm, inviting fireplace that seamlessly connects the living, dining, and kitchen areas—perfect for family gatherings. With a total of four spacious bedrooms, three full bathrooms, and one half bath, there’s room for everyone. A dedicated office provides a quiet space for work or study, while the large game room adds extra space for entertainment. The attached two-car garage offers convenience and additional storage. Designed for flexibility and modern living, this home blends comfort, style, and functionality for all generations.
Listing Agent
MC Realty Brokerage Phone: 469-438-2466 License #0480025 Listed on: 11/18/2025
Home Details
Home Type
- Single Family
Year Built
- Built in 2025 | New Construction
Lot Details
- Wood Fence
- Native Plants
Parking
- 2 Car Direct Access Garage
- Garage Door Opener
Home Design
- Traditional Architecture
- Brick Exterior Construction
- Slab Foundation
- Frame Construction
- Composition Roof
- Wood Siding
- Concrete Siding
- Radiant Barrier
Interior Spaces
- 2,842 Sq Ft Home
- 2-Story Property
- Open Floorplan
- Built-In Features
- Ceiling Fan
- Decorative Lighting
- Living Room with Fireplace
- Laundry in Utility Room
Kitchen
- Eat-In Kitchen
- Dishwasher
- Kitchen Island
- Disposal
Bedrooms and Bathrooms
- 4 Bedrooms
- Double Master Bedroom
- Walk-In Closet
- In-Law or Guest Suite
Home Security
- Carbon Monoxide Detectors
- Fire and Smoke Detector
Eco-Friendly Details
- Energy-Efficient Appliances
- Energy-Efficient Insulation
- Moisture Control
- Ventilation
- Integrated Pest Management
Schools
- Bob And Lola Sanford Elementary School
- Van Alstyne High School
Utilities
- Central Heating and Cooling System
- Underground Utilities
- Tankless Water Heater
- High Speed Internet
- Cable TV Available
Community Details
- River Ranch Subdivision
- Community Mailbox
Listing and Financial Details
- Assessor Parcel Number 458834
Map
Home Values in the Area
Average Home Value in this Area
Property History
| Date | Event | Price | List to Sale | Price per Sq Ft |
|---|---|---|---|---|
| 11/18/2025 11/18/25 | For Sale | $549,000 | -- | $193 / Sq Ft |
Source: North Texas Real Estate Information Systems (NTREIS)
MLS Number: 21115366
- 617 Brazos Dr
- 0000 Farm To Market 3133
- St. Germaine Plan at River Ranch
- Addison II Plan at River Ranch
- Fairview II Plan at River Ranch
- Fairview I Plan at River Ranch
- Coppell Plan at River Ranch
- Garland Plan at River Ranch
- McKinney Plan at River Ranch
- Arlington Plan at River Ranch
- Richardson Plan at River Ranch
- Prosper Plan at River Ranch
- Southlake Plan at River Ranch
- Fairhaven Plan at River Ranch
- Parker Plan at River Ranch
- Westlake II Plan at River Ranch
- The Grapevine Plan at River Ranch
- 0000 Hugh Orr
- TBD County Road 222
- 000 Jameson Rd
- 1185 E Jefferson St
- 519 Tolson Ave
- 424 Martin Duke Rd
- 271 Texana St
- 102 Bailey St
- 517 Williams Way
- 345 Huntley St
- 1305 Benwick Dr
- 1504 Foxglove Dr
- 607 Metallic Tree Ln
- 949 Billups Dr
- 948 Ravenwood Ln
- 1732 Beasley St
- 511 Forest Haven Dr
- 529 Ridgewood Dr
- 4154 Old Highway 6
- 1340 County Road 1106
- 336 Carlyle St
- 3316 Dumas Dr
- 216 Foster Ln
