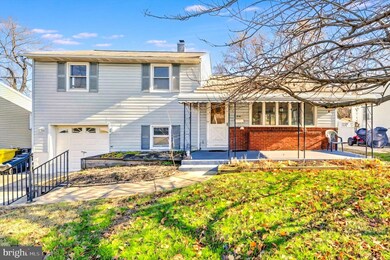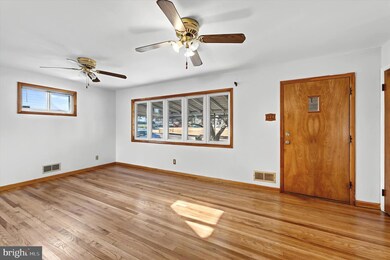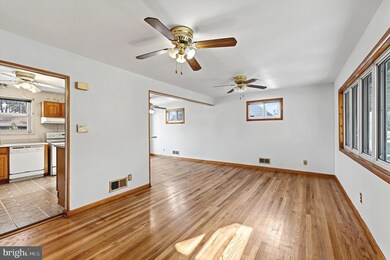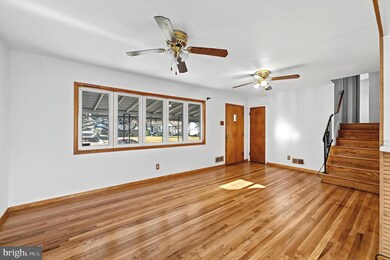
613 Carolyn Rd Glen Burnie, MD 21061
Highlights
- Deck
- Porch
- Forced Air Heating and Cooling System
- No HOA
- 1 Car Attached Garage
About This Home
As of January 2025Welcome to 613 Carolyn Rd! This charming split-level home, centrally located in the heart of Glen Burnie, Maryland, offers a perfect blend of comfort and convenience. Boasting 3 spacious bedrooms, 1.5 bathrooms, and hardwood floors throughout, this home is ready for you to move in and add your personal touches to truly make it shine.
The basement features a hidden gem – a full-size cedar sauna, perfect for unwinding after a long day. Enjoy morning coffee or relax on the covered front porch or entertain guests on the expansive deck overlooking the fully fenced rear yard – ideal for pets, play, or hosting gatherings. With an attached 1-car garage, a private driveway, and plenty of storage space, this home is as practical as it is inviting.
Situated in a prime location close to schools, shopping, dining, and major commuter routes, 613 Carolyn Rd checks all the boxes. Don’t miss your opportunity to make this home your own! Schedule your tour today!
Home Details
Home Type
- Single Family
Est. Annual Taxes
- $3,262
Year Built
- Built in 1956
Lot Details
- 6,200 Sq Ft Lot
- Ground Rent of $96 semi-annually
- Property is zoned R5
Parking
- 1 Car Attached Garage
- 2 Driveway Spaces
- Front Facing Garage
Home Design
- Split Level Home
- Permanent Foundation
- Vinyl Siding
Interior Spaces
- 1,344 Sq Ft Home
- Property has 3 Levels
- Finished Basement
Bedrooms and Bathrooms
- 3 Bedrooms
Outdoor Features
- Deck
- Porch
Utilities
- Forced Air Heating and Cooling System
- Natural Gas Water Heater
Community Details
- No Home Owners Association
- Glen Burnie Park Subdivision
Listing and Financial Details
- Tax Lot 25
- Assessor Parcel Number 020432304386155
Ownership History
Purchase Details
Home Financials for this Owner
Home Financials are based on the most recent Mortgage that was taken out on this home.Purchase Details
Home Financials for this Owner
Home Financials are based on the most recent Mortgage that was taken out on this home.Similar Homes in Glen Burnie, MD
Home Values in the Area
Average Home Value in this Area
Purchase History
| Date | Type | Sale Price | Title Company |
|---|---|---|---|
| Assignment Deed | $355,000 | Legacy Settlement Services | |
| Assignment Deed | $355,000 | Legacy Settlement Services | |
| Deed | $71,500 | -- |
Mortgage History
| Date | Status | Loan Amount | Loan Type |
|---|---|---|---|
| Open | $284,000 | New Conventional | |
| Closed | $284,000 | New Conventional | |
| Previous Owner | $254,375 | FHA | |
| Previous Owner | $128,560 | New Conventional | |
| Previous Owner | $100,000 | Credit Line Revolving | |
| Previous Owner | $20,000 | Credit Line Revolving | |
| Previous Owner | $65,800 | No Value Available |
Property History
| Date | Event | Price | Change | Sq Ft Price |
|---|---|---|---|---|
| 01/21/2025 01/21/25 | Sold | $355,000 | +4.4% | $264 / Sq Ft |
| 12/21/2024 12/21/24 | Pending | -- | -- | -- |
| 12/13/2024 12/13/24 | For Sale | $339,997 | -- | $253 / Sq Ft |
Tax History Compared to Growth
Tax History
| Year | Tax Paid | Tax Assessment Tax Assessment Total Assessment is a certain percentage of the fair market value that is determined by local assessors to be the total taxable value of land and additions on the property. | Land | Improvement |
|---|---|---|---|---|
| 2024 | $2,446 | $263,200 | $0 | $0 |
| 2023 | $2,370 | $254,400 | $0 | $0 |
| 2022 | $2,209 | $245,600 | $143,800 | $101,800 |
| 2021 | $4,346 | $239,467 | $0 | $0 |
| 2020 | $2,096 | $233,333 | $0 | $0 |
| 2019 | $2,062 | $227,200 | $123,800 | $103,400 |
| 2018 | $2,246 | $221,467 | $0 | $0 |
| 2017 | $1,949 | $215,733 | $0 | $0 |
| 2016 | -- | $210,000 | $0 | $0 |
| 2015 | -- | $206,433 | $0 | $0 |
| 2014 | -- | $202,867 | $0 | $0 |
Agents Affiliated with this Home
-
Russ Dukan

Seller's Agent in 2025
Russ Dukan
Allfirst Realty, Inc.
(443) 760-7543
1 in this area
95 Total Sales
-
Yvette Flores

Buyer's Agent in 2025
Yvette Flores
Samson Properties
(443) 822-8212
7 in this area
28 Total Sales
Map
Source: Bright MLS
MLS Number: MDAA2100482
APN: 04-323-04386155
- 113 Ridgely Rd
- 705 Mayo Rd
- 603 Minnerva Rd
- 7685 Quarterfield Rd
- 226 Saint James Dr
- 1480 Braden Loop
- 1324 Ray Ln
- 623 Baylor Rd
- 271 Truck Farm Dr
- 304A Montfield Ln
- 1222 Crawford Dr
- 470 West Ct
- 1000 Cayer Dr
- 7818 Oakwood Rd
- 1205 Crawford Dr
- 718 Delmar Ave
- 7614 Glaser Ln
- 418 Rose Ave
- 323 King George Dr
- 312 Washington Blvd






