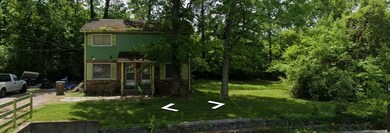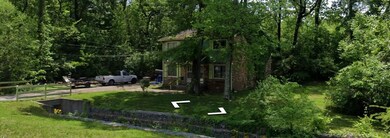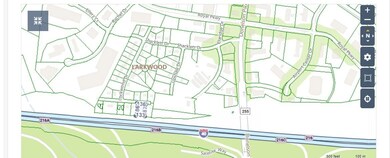
613 Claridge Dr Nashville, TN 37214
Donelson NeighborhoodHighlights
- No HOA
- Cooling Available
- Heating Available
About This Home
As of August 2024ATTENTION INVESTORS! Remarkable Investment Potential! PROPERTY POTENTIALLY ELIGIBE TO BUILD SECOND HOME! Due diligence burden of buyer. A full renovation on this duplex has started. Floors, kitchen and bathrooms have been gutted and work will continue. You can offer and take over the work - price will go up when work is done. No HOA. Duplex sits on end of cul-de-sac. Minutes to downtown Nashville. Across from the airport - perfect for pilots. Duplex has 2 stories - 2 bedrooms & 1 full bath upstairs. Kitchen, living room and 1/2 bath downstairs - both sides identical. Laundry in separate area. Was owner occupied with one long time renter at minimal rent. City just put in sound proof walls along I-40 behind house. Primary bedroom 12x15, full bath 5x8, 2nd bedroom 10x13, upstairs hallway 8x3, living room 15x14.5, Half bath 4x5.5, kitchen 15x10, downstairs hallway 6.5x3 - all measurements approximate. All offers considered. Offers contingent on walkthrough are ok.
Last Agent to Sell the Property
Brandon Hannah Properties Brokerage Phone: 6152101719 License #350149 Listed on: 03/06/2024
Last Buyer's Agent
Brandon Hannah Properties Brokerage Phone: 6152101719 License #350149 Listed on: 03/06/2024
Property Details
Home Type
- Multi-Family
Est. Annual Taxes
- $2,864
Year Built
- Built in 1974
Lot Details
- Lot Dimensions are 133 x 180
Home Design
- Duplex
- Brick Exterior Construction
- Shingle Roof
- Hardboard
Interior Spaces
- 2,178 Sq Ft Home
- Property has 2 Levels
Parking
- 10 Open Parking Spaces
- 10 Parking Spaces
- Gravel Driveway
Schools
- Mcgavock Elementary School
- Two Rivers Middle School
- Mcgavock Comp High School
Utilities
- Cooling Available
- Heating Available
Community Details
- No Home Owners Association
- 2 Units
- Larkwood Subdivision
Listing and Financial Details
- Assessor Parcel Number 10708001000
Ownership History
Purchase Details
Home Financials for this Owner
Home Financials are based on the most recent Mortgage that was taken out on this home.Purchase Details
Purchase Details
Home Financials for this Owner
Home Financials are based on the most recent Mortgage that was taken out on this home.Similar Homes in the area
Home Values in the Area
Average Home Value in this Area
Purchase History
| Date | Type | Sale Price | Title Company |
|---|---|---|---|
| Warranty Deed | $275,000 | Chapman & Rosenthal Title | |
| Quit Claim Deed | -- | None Available | |
| Warranty Deed | $110,000 | -- |
Mortgage History
| Date | Status | Loan Amount | Loan Type |
|---|---|---|---|
| Previous Owner | $8,645 | No Value Available | |
| Previous Owner | $7,723 | Unknown | |
| Previous Owner | $109,944 | FHA |
Property History
| Date | Event | Price | Change | Sq Ft Price |
|---|---|---|---|---|
| 07/10/2025 07/10/25 | Price Changed | $574,900 | -4.0% | $253 / Sq Ft |
| 06/09/2025 06/09/25 | For Sale | $599,000 | +117.8% | $264 / Sq Ft |
| 08/09/2024 08/09/24 | Sold | $275,000 | -35.3% | $126 / Sq Ft |
| 08/02/2024 08/02/24 | Pending | -- | -- | -- |
| 05/15/2024 05/15/24 | For Sale | $425,000 | 0.0% | $195 / Sq Ft |
| 04/20/2024 04/20/24 | Pending | -- | -- | -- |
| 03/27/2024 03/27/24 | For Sale | $425,000 | 0.0% | $195 / Sq Ft |
| 03/19/2024 03/19/24 | Pending | -- | -- | -- |
| 03/06/2024 03/06/24 | For Sale | $425,000 | -- | $195 / Sq Ft |
Tax History Compared to Growth
Tax History
| Year | Tax Paid | Tax Assessment Tax Assessment Total Assessment is a certain percentage of the fair market value that is determined by local assessors to be the total taxable value of land and additions on the property. | Land | Improvement |
|---|---|---|---|---|
| 2024 | $2,864 | $88,000 | $19,800 | $68,200 |
| 2023 | $2,864 | $88,000 | $19,800 | $68,200 |
| 2022 | $2,864 | $88,000 | $19,800 | $68,200 |
| 2021 | $2,893 | $88,000 | $19,800 | $68,200 |
| 2020 | $2,617 | $62,000 | $17,280 | $44,720 |
| 2019 | $1,956 | $62,000 | $17,280 | $44,720 |
| 2018 | $1,956 | $62,000 | $17,280 | $44,720 |
| 2017 | $1,956 | $62,000 | $17,280 | $44,720 |
| 2016 | $2,018 | $44,680 | $7,600 | $37,080 |
| 2015 | $2,018 | $44,680 | $7,600 | $37,080 |
| 2014 | $2,018 | $44,680 | $7,600 | $37,080 |
Agents Affiliated with this Home
-
Candace Anger

Seller's Agent in 2025
Candace Anger
Brandon Hannah Properties
(615) 210-1719
2 in this area
147 Total Sales
Map
Source: Realtracs
MLS Number: 2626598
APN: 107-08-0-010
- 0 Donelson Pike
- 2720 Nodyne Dr
- 2728 Nodyne Dr
- 318 Emery Dr Unit A
- 2806 Shauna Ct
- 311 Emery Dr
- 3064 Whitland Crossing Dr
- 3003 Whitland Crossing Dr
- 2606 Lakeland Dr
- 2734 Lakeland Dr
- 850 Allen Rd
- 2709 Emery Dr
- 0 Lakeland Dr
- 2841 Lakeland Dr
- 2503 Merry Oaks Dr
- 2409 Springview Dr
- 2733 Airwood Dr
- 2828 Airwood Dr
- 706 Kent Rd Unit B706
- 2915 Emery Dr




