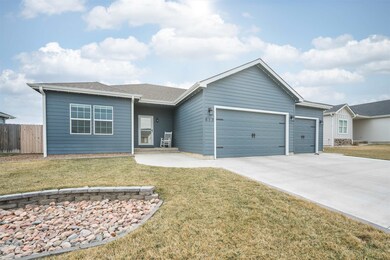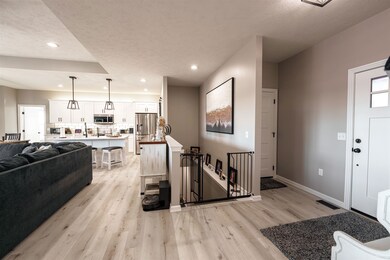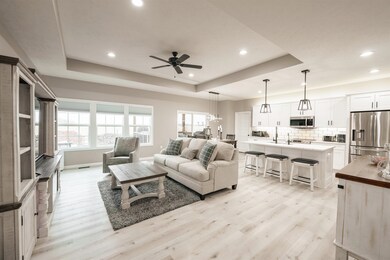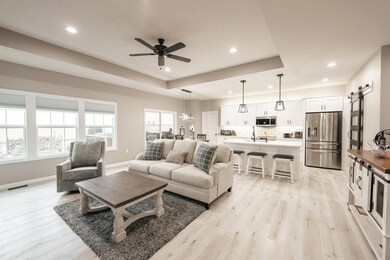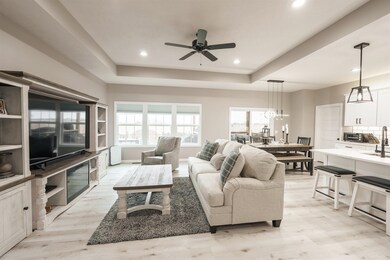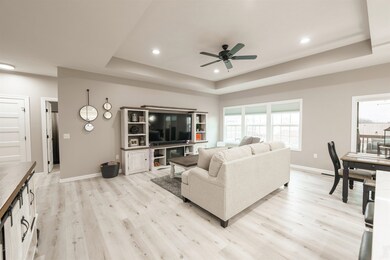
613 Covey Ct Salina, KS 67401
Highlights
- No HOA
- 3 Car Attached Garage
- Living Room
- Covered patio or porch
- Covered Deck
- 1-Story Property
About This Home
As of July 2025Bright & beautiful home with modern updates, finished basement, and private outdoor oasis. Step into this stunning home designed with a split floor plan that offers comfort, privacy, and modern touches throughout. Every detail has been thoughtfully updated, including new light fixtures in the kitchen, dining area, and main-floor bathrooms, as well as new flooring in the kitchen, dining room, living room, laundry, and hallways. The heart of this home is the gorgeous white-cabinet kitchen featuring sleek quartz countertops, a large eating island that comfortably seats three, and high-end appliances, including a microwave, dishwasher, and electric oven. A spacious walk-in pantry with a built-in coffee station adds both style and convenience. The primary bedroom is a bright and inviting retreat with a luxurious 3/4 bath. The main-level hall bath is a spa-like four-piece retreat, perfect for relaxing after a long day. The recently finished basement offers even more living space, with a large family room, fourth and fifth bedrooms, and a stunning bathroom that features a soaking tub and double vanity. It’s the ideal setup for guests or extended family! Outside, this home continues to impress with its new exterior paint, a large covered deck, and a spacious patio area perfect for entertaining. The privacy-fenced backyard provides a serene escape for relaxing or playing and the home features an in-ground sprinkler system in the front and back yards. Property has a watering well. This move-in-ready home is packed with upgrades and modern charm.
Home Details
Home Type
- Single Family
Est. Annual Taxes
- $4,888
Year Built
- Built in 2020
Lot Details
- 10,454 Sq Ft Lot
- Wood Fence
- Sprinkler System
Parking
- 3 Car Attached Garage
Home Design
- Composition Roof
Interior Spaces
- 1-Story Property
- Ceiling Fan
- Living Room
- Combination Kitchen and Dining Room
- Natural lighting in basement
- Laundry on main level
Kitchen
- Microwave
- Dishwasher
Flooring
- Carpet
- Luxury Vinyl Tile
Bedrooms and Bathrooms
- 5 Bedrooms
- 3 Full Bathrooms
Outdoor Features
- Covered Deck
- Covered patio or porch
Schools
- Meadowlark Ridge Elementary School
- Salina Central High School
Utilities
- Heat Pump System
- Irrigation Well
Community Details
- No Home Owners Association
- Built by TWI Construction
- None Listed On Tax Record Subdivision
Listing and Financial Details
- Assessor Parcel Number 094-17-0-40-01-001-21-0
Similar Homes in Salina, KS
Home Values in the Area
Average Home Value in this Area
Mortgage History
| Date | Status | Loan Amount | Loan Type |
|---|---|---|---|
| Closed | $64,000 | Credit Line Revolving |
Property History
| Date | Event | Price | Change | Sq Ft Price |
|---|---|---|---|---|
| 07/01/2025 07/01/25 | Sold | -- | -- | -- |
| 04/09/2025 04/09/25 | Pending | -- | -- | -- |
| 03/25/2025 03/25/25 | For Sale | $435,000 | +44.0% | $155 / Sq Ft |
| 12/13/2021 12/13/21 | Off Market | -- | -- | -- |
| 09/14/2021 09/14/21 | Sold | -- | -- | -- |
| 09/14/2021 09/14/21 | Sold | -- | -- | -- |
| 08/15/2021 08/15/21 | Pending | -- | -- | -- |
| 08/15/2021 08/15/21 | Pending | -- | -- | -- |
| 03/19/2021 03/19/21 | For Sale | $302,000 | -1.9% | $201 / Sq Ft |
| 03/08/2021 03/08/21 | For Sale | $308,000 | -- | $205 / Sq Ft |
Tax History Compared to Growth
Tax History
| Year | Tax Paid | Tax Assessment Tax Assessment Total Assessment is a certain percentage of the fair market value that is determined by local assessors to be the total taxable value of land and additions on the property. | Land | Improvement |
|---|---|---|---|---|
| 2024 | $7,443 | $36,363 | $4,333 | $32,030 |
| 2023 | $7,443 | $34,305 | $4,369 | $29,936 |
| 2022 | $7,225 | $35,090 | $4,362 | $30,728 |
| 2021 | $3,549 | $8,656 | $2,906 | $5,750 |
| 2020 | $399 | $2,845 | $2,845 | $0 |
| 2019 | $4 | $30 | $30 | $0 |
| 2018 | $4 | $30 | $30 | $0 |
| 2017 | $0 | $30 | $30 | $0 |
| 2016 | $0 | $0 | $0 | $0 |
Agents Affiliated with this Home
-
T
Seller's Agent in 2025
Todd Welsh
SalinaHomes
Map
Source: South Central Kansas MLS
MLS Number: 652608
APN: 094-17-0-40-01-001.21
- 501 Pine Ridge Dr
- 2442 Village Ln
- 209 Greystone Dr
- 671 Georgetown Rd
- 677 Georgetown Rd
- 2316 Applewood Ln
- 118 S Eastmoor Dr
- 109 N Eastmoor Dr
- 113 N Skyline Dr
- 2120 Applewood Ln
- 2235 Edgehill Rd
- 1117 Bentgrass Dr
- 2219 Edgehill Rd
- 2 N Eastborough Rd
- 00000 Marymount Rd
- 750 Fairdale Rd
- 2033 Ridgeview Rd
- 00000 Bentgrass Dr
- 681 Starlight Dr
- 00000 Cedar Ridge Dr

