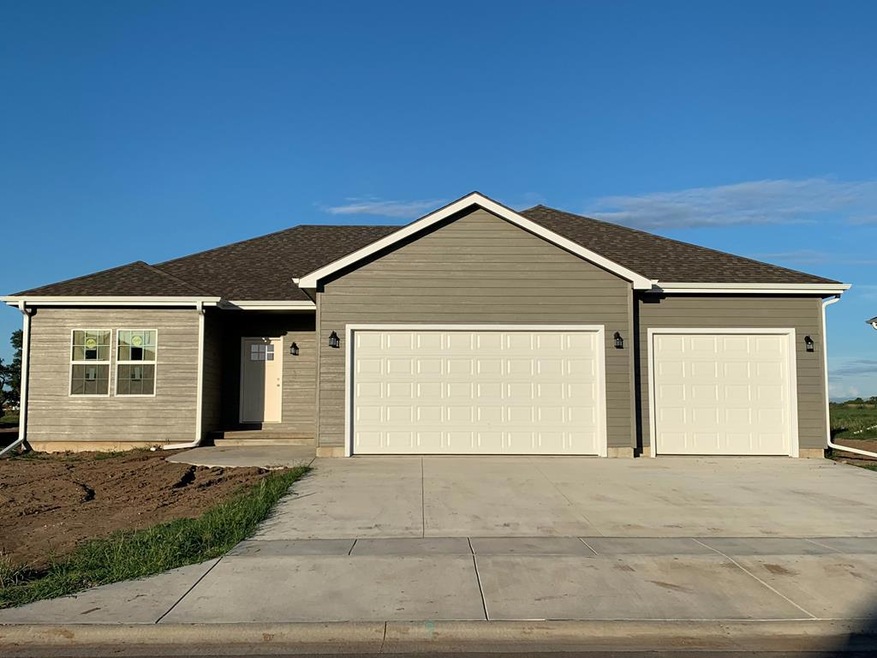
613 Covey Ct Salina, KS 67401
Highlights
- Ranch Style House
- 3 Car Attached Garage
- Living Room
- No HOA
- Cooling Available
- Combination Kitchen and Dining Room
About This Home
As of July 2025Over 1500 square feet of main floor living area with a full basement that could be finished for extra money prior to moving in. Three bedrooms and two baths with the open concept, split floor plan. Kitchen will have granite tops with Crestwood cabinetry and will be gorgeous! Main floor laundry. Covered deck. Attached three-car garage.
Last Agent to Sell the Property
Salinahomes.Com, Inc. License #BR00046483 Listed on: 03/19/2021
Home Details
Home Type
- Single Family
Est. Annual Taxes
- $7,443
Year Built
- Built in 2020
Lot Details
- 10,671 Sq Ft Lot
Parking
- 3 Car Attached Garage
Home Design
- Ranch Style House
- Frame Construction
- Composition Roof
- Stone
Interior Spaces
- 1,506 Sq Ft Home
- Vinyl Clad Windows
- Double Hung Windows
- Living Room
- Combination Kitchen and Dining Room
- Laundry on main level
- Unfinished Basement
Kitchen
- Microwave
- Dishwasher
Bedrooms and Bathrooms
- 3 Main Level Bedrooms
- 2 Full Bathrooms
Utilities
- Cooling Available
- Air Source Heat Pump
Community Details
- No Home Owners Association
Similar Homes in Salina, KS
Home Values in the Area
Average Home Value in this Area
Mortgage History
| Date | Status | Loan Amount | Loan Type |
|---|---|---|---|
| Closed | $64,000 | Credit Line Revolving |
Property History
| Date | Event | Price | Change | Sq Ft Price |
|---|---|---|---|---|
| 07/01/2025 07/01/25 | Sold | -- | -- | -- |
| 04/09/2025 04/09/25 | Pending | -- | -- | -- |
| 03/25/2025 03/25/25 | For Sale | $435,000 | +44.0% | $155 / Sq Ft |
| 12/13/2021 12/13/21 | Off Market | -- | -- | -- |
| 09/14/2021 09/14/21 | Sold | -- | -- | -- |
| 09/14/2021 09/14/21 | Sold | -- | -- | -- |
| 08/15/2021 08/15/21 | Pending | -- | -- | -- |
| 08/15/2021 08/15/21 | Pending | -- | -- | -- |
| 03/19/2021 03/19/21 | For Sale | $302,000 | -1.9% | $201 / Sq Ft |
| 03/08/2021 03/08/21 | For Sale | $308,000 | -- | $205 / Sq Ft |
Tax History Compared to Growth
Tax History
| Year | Tax Paid | Tax Assessment Tax Assessment Total Assessment is a certain percentage of the fair market value that is determined by local assessors to be the total taxable value of land and additions on the property. | Land | Improvement |
|---|---|---|---|---|
| 2024 | $7,443 | $36,363 | $4,333 | $32,030 |
| 2023 | $7,443 | $34,305 | $4,369 | $29,936 |
| 2022 | $7,225 | $35,090 | $4,362 | $30,728 |
| 2021 | $3,549 | $8,656 | $2,906 | $5,750 |
| 2020 | $399 | $2,845 | $2,845 | $0 |
| 2019 | $4 | $30 | $30 | $0 |
| 2018 | $4 | $30 | $30 | $0 |
| 2017 | $0 | $30 | $30 | $0 |
| 2016 | $0 | $0 | $0 | $0 |
Agents Affiliated with this Home
-
T
Seller's Agent in 2025
Todd Welsh
SalinaHomes
Map
Source: Great Plains MLS
MLS Number: 200162
APN: 094-17-0-40-01-001.21
- 501 Pine Ridge Dr
- 2442 Village Ln
- 209 Greystone Dr
- 671 Georgetown Rd
- 677 Georgetown Rd
- 2316 Applewood Ln
- 118 S Eastmoor Dr
- 109 N Eastmoor Dr
- 113 N Skyline Dr
- 2120 Applewood Ln
- 2235 Edgehill Rd
- 1117 Bentgrass Dr
- 2219 Edgehill Rd
- 2 N Eastborough Rd
- 00000 Marymount Rd
- 750 Fairdale Rd
- 2033 Ridgeview Rd
- 00000 Bentgrass Dr
- 681 Starlight Dr
- 00000 Cedar Ridge Dr
