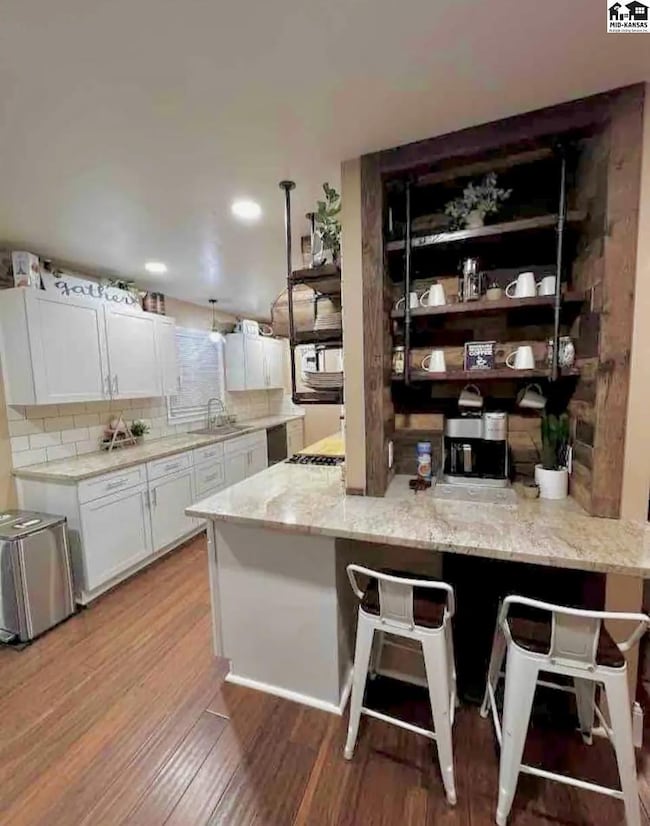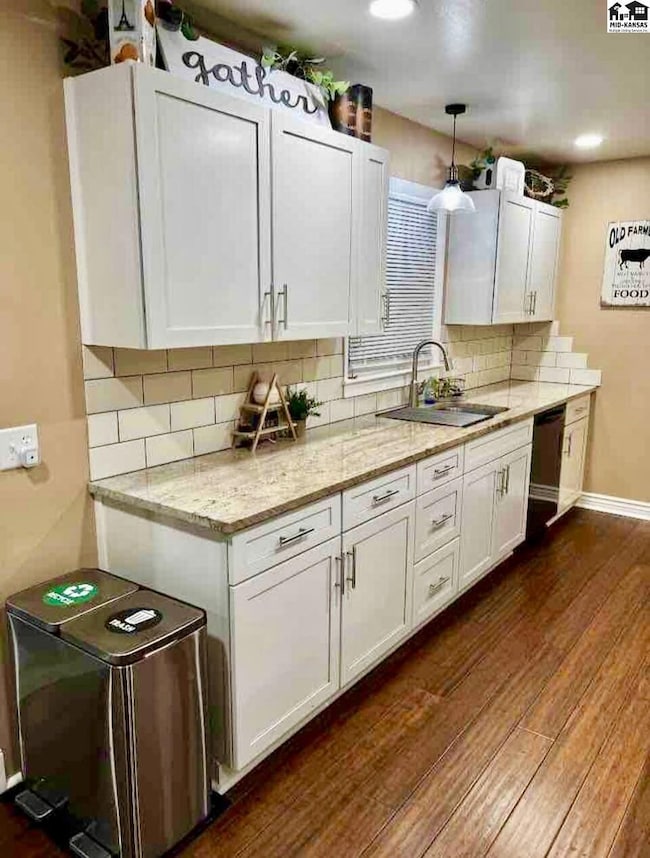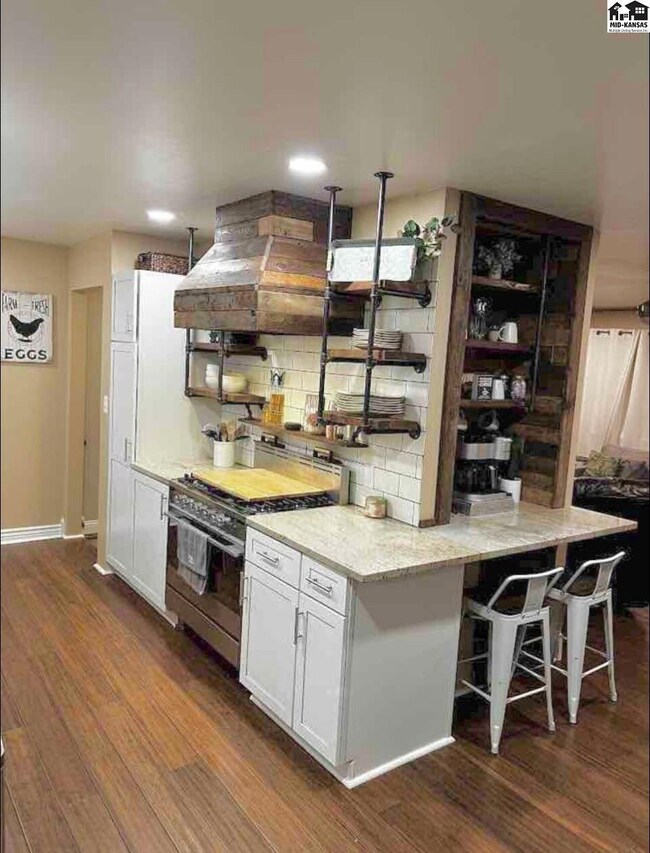
613 E 32nd Terrace Hutchinson, KS 67502
Highlights
- Ranch Style House
- Jogging Path
- Community Playground
- Bonus Room
- Patio
- En-Suite Primary Bedroom
About This Home
As of January 2025Live luxuriously in this beautifully renovated five-bedroom home with two and a half bathrooms and a sleek sunroom/dining room addition. This new addition is porcelain-tiled with a granite wine and coffee bar, perfect for hosting guests! No detail was spared, featuring a sprinkler system and a two-car garage which has work benches and lighting throughout! Step inside and admire the stunning bamboo floors and brand-new kitchen hoot vent, and ethernet cables for ultimate convenience. Need more space? Two basement bedrooms with egress windows, a bonus room/office, and half bathroom provide endless possibilities. You could be indulging in spa-like luxury with extravagant Moen shower heads and dimmable LED lights throughout. This home truly has it all, including a new backyard with concrete patio and shed for even more storage. Speaking of storage, the garage has a fold down staircase to accommodate even more storage to access with ease. Your dream home awaits with all four new entry doors, subway-tiled kitchen, granite bathrooms, and under mount sinks. Don't miss your chance to make this house your home.
Last Agent to Sell the Property
ReeceNichols South Central Kansas License #SA00238548 Listed on: 09/24/2024

Last Buyer's Agent
Better Homes and Gardens Real Estate - Wostal Realty License #238356

Home Details
Home Type
- Single Family
Est. Annual Taxes
- $2,868
Year Built
- Built in 1967
Lot Details
- 0.3 Acre Lot
- Chain Link Fence
- Sprinkler System
Home Design
- Ranch Style House
- Brick Exterior Construction
- Composition Roof
Interior Spaces
- Dining Room
- Bonus Room
- Disposal
- Laundry on lower level
Bedrooms and Bathrooms
- 3 Main Level Bedrooms
- En-Suite Primary Bedroom
Basement
- Basement Fills Entire Space Under The House
- Interior Basement Entry
- 2 Bedrooms in Basement
Parking
- 2 Car Attached Garage
- Garage Door Opener
Outdoor Features
- Patio
- Storage Shed
Location
- City Lot
Schools
- Morgan Elementary School
- Hutchinson Middle School
- Hutchinson High School
Utilities
- Central Heating and Cooling System
- Gas Water Heater
Community Details
- Community Playground
- Jogging Path
Listing and Financial Details
- Assessor Parcel Number 078-029-31-0-30-14-008.00-0
Similar Homes in Hutchinson, KS
Home Values in the Area
Average Home Value in this Area
Purchase History
| Date | Type | Sale Price | Title Company |
|---|---|---|---|
| Deed | -- | -- |
Property History
| Date | Event | Price | Change | Sq Ft Price |
|---|---|---|---|---|
| 01/03/2025 01/03/25 | Sold | -- | -- | -- |
| 10/04/2024 10/04/24 | Pending | -- | -- | -- |
| 09/24/2024 09/24/24 | For Sale | $265,000 | +120.8% | $89 / Sq Ft |
| 12/02/2018 12/02/18 | Sold | -- | -- | -- |
| 11/02/2018 11/02/18 | Pending | -- | -- | -- |
| 10/26/2018 10/26/18 | Price Changed | $120,000 | -2.4% | $55 / Sq Ft |
| 09/28/2018 09/28/18 | Price Changed | $123,000 | -1.6% | $56 / Sq Ft |
| 09/07/2018 09/07/18 | Price Changed | $125,000 | -3.1% | $57 / Sq Ft |
| 07/02/2018 07/02/18 | Price Changed | $129,000 | -2.3% | $59 / Sq Ft |
| 05/31/2018 05/31/18 | For Sale | $132,000 | -- | $61 / Sq Ft |
Tax History Compared to Growth
Tax History
| Year | Tax Paid | Tax Assessment Tax Assessment Total Assessment is a certain percentage of the fair market value that is determined by local assessors to be the total taxable value of land and additions on the property. | Land | Improvement |
|---|---|---|---|---|
| 2024 | $2,994 | $18,206 | $1,149 | $17,057 |
| 2023 | $2,816 | $17,014 | $1,038 | $15,976 |
| 2022 | $2,529 | $15,191 | $1,038 | $14,153 |
| 2021 | $2,616 | $15,019 | $979 | $14,040 |
| 2020 | $2,569 | $15,635 | $979 | $14,656 |
| 2019 | $2,613 | $14,710 | $930 | $13,780 |
| 2018 | $1,344 | $15,123 | $926 | $14,197 |
| 2017 | $2,661 | $15,021 | $915 | $14,106 |
| 2016 | $2,610 | $14,750 | $875 | $13,875 |
| 2015 | $2,530 | $14,409 | $836 | $13,573 |
| 2014 | $2,459 | $14,468 | $748 | $13,720 |
Agents Affiliated with this Home
-
Jessica Eye

Seller's Agent in 2025
Jessica Eye
ReeceNichols South Central Kansas
(620) 617-5475
87 Total Sales
-
Terry Cockrum

Buyer's Agent in 2025
Terry Cockrum
Better Homes and Gardens Real Estate - Wostal Realty
(620) 217-1443
34 Total Sales
-

Seller's Agent in 2018
CONNIE MILLER
Realty Executives
Map
Source: Mid-Kansas MLS
MLS Number: 51334
APN: 029-31-0-30-14-008.00
- 616 Idlewild Dr
- 3306 N Elm St
- 3207 N Severance St
- 605 Catalina Dr
- 1001 E 32nd Ave
- 2803 Acres Rd
- 603 Newport Rd
- 348 Kisiwa Village Rd
- 611 E 41st Ave
- 110 E 36th Ave
- 3006 Farmington Rd
- 200 E 37th Ave
- 4205 Vicksburg St
- 4200 Roanoke St
- 100 E 37th Ave
- 78 Eastwood Dr
- 104 W 36th Ave
- 00000 E 30th Ave
- 1203 E 27th Ave
- 1206 E 27th Ave






