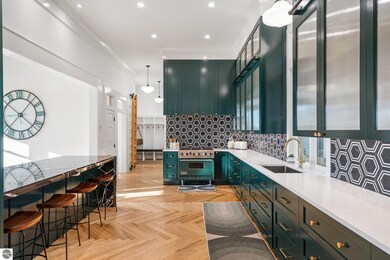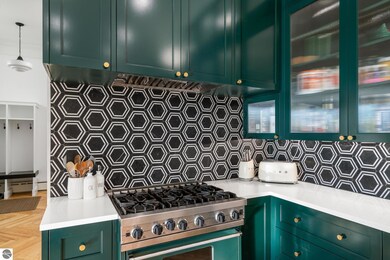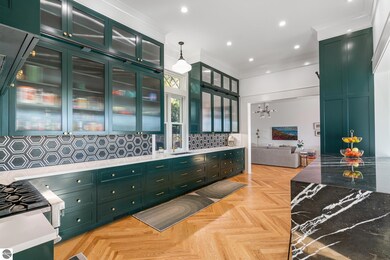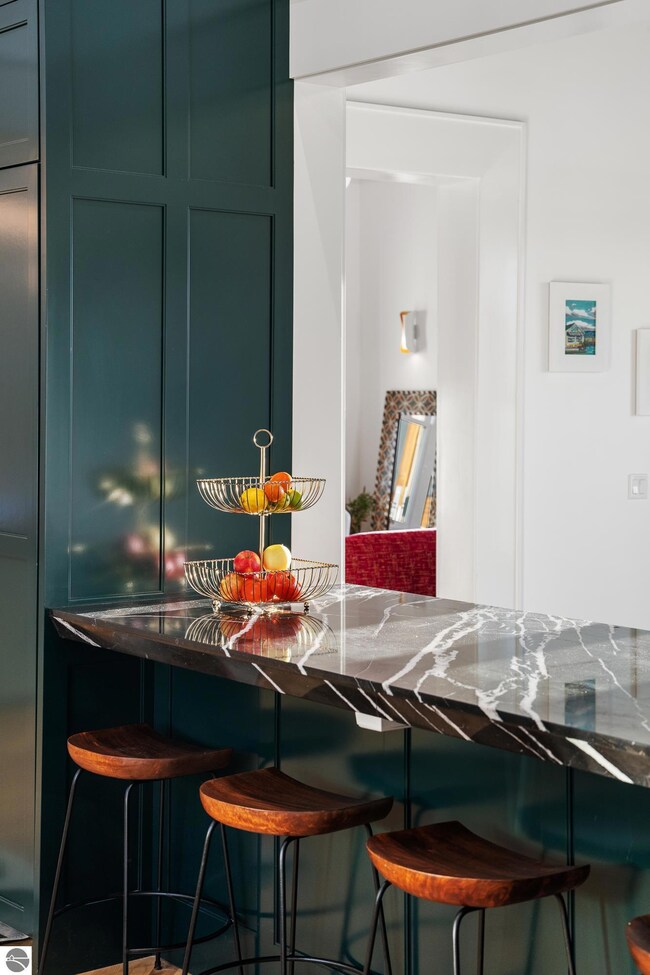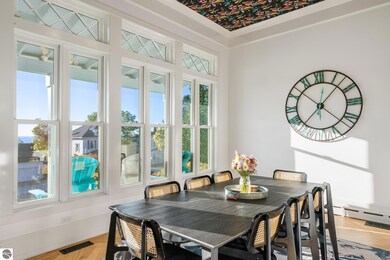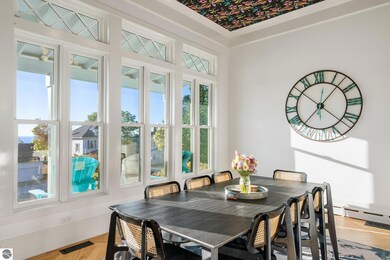
613 E Mitchell St Petoskey, MI 49770
Estimated payment $15,275/month
Highlights
- Water Views
- Main Floor Primary Bedroom
- Formal Dining Room
- Cathedral Ceiling
- Corner Lot
- 5-minute walk to Pennsylvania Park
About This Home
Step into this stunning, newly reimagined 1892 home in the heart of Downtown Petoskey, offering sweeping views of Little Traverse Bay and a breathtaking rooftop deck. This home features high-end finishes and exceptional attention to detail. Throughout the home, you’ll find solid ash flooring, custom-built cabinetry, and premium lighting and plumbing fixtures. The main level is an entertainer's dream,boasting a chef’s kitchen, formal dining room, cozy den, and an expansive great room—all offering incredible lake views. Upstairs, the water vistas continue with access to a 600 sq. ft. rooftop deck, prepped for a fire pit and outdoor kitchen, along with a spacious family room for added comfort. This home offers four generous bedrooms and 3.5 luxurious bathrooms, including master suites on both floors,each with built-in closets and spa-like bathrooms. A thoughtfully designed back staircase connects the common areas on both levels,while the main staircase leads directly to the upper-level bedrooms. Set on a triple lot just two blocks from shopping, dining, and the Crooked Tree Arts Center, the property also features an attached garage, backyard potting shed, a full basement, and abundant storage.There’s truly nothing else like it in Petoskey!
Home Details
Home Type
- Single Family
Est. Annual Taxes
- $17,137
Year Built
- Built in 1892
Lot Details
- 0.4 Acre Lot
- Lot Dimensions are 125x 142
- Corner Lot
- Lot Has A Rolling Slope
- The community has rules related to zoning restrictions
Parking
- 2 Car Attached Garage
Home Design
- Block Foundation
- Frame Construction
- Asphalt Roof
- Wood Siding
Interior Spaces
- 4,346 Sq Ft Home
- 2-Story Property
- Cathedral Ceiling
- Fireplace
- Entrance Foyer
- Formal Dining Room
- Water Views
- Unfinished Basement
Kitchen
- Oven or Range
- Microwave
- Dishwasher
- Kitchen Island
Bedrooms and Bathrooms
- 4 Bedrooms
- Primary Bedroom on Main
- Walk-In Closet
Laundry
- Dryer
- Washer
Outdoor Features
- Balcony
- Patio
Utilities
- Central Air
- Baseboard Heating
Map
Home Values in the Area
Average Home Value in this Area
Tax History
| Year | Tax Paid | Tax Assessment Tax Assessment Total Assessment is a certain percentage of the fair market value that is determined by local assessors to be the total taxable value of land and additions on the property. | Land | Improvement |
|---|---|---|---|---|
| 2024 | $17,137 | $496,800 | $496,800 | $0 |
| 2023 | $22,864 | $472,900 | $472,900 | $0 |
| 2022 | $22,864 | $432,400 | $432,400 | $0 |
| 2021 | $18,211 | $343,200 | $343,200 | $0 |
| 2020 | $8,072 | $307,900 | $307,900 | $0 |
| 2019 | -- | $221,700 | $221,700 | $0 |
| 2018 | -- | $215,300 | $215,300 | $0 |
| 2017 | -- | $210,800 | $210,800 | $0 |
| 2016 | -- | $180,100 | $180,100 | $0 |
| 2015 | -- | $165,900 | $0 | $0 |
| 2014 | -- | $133,000 | $0 | $0 |
Property History
| Date | Event | Price | Change | Sq Ft Price |
|---|---|---|---|---|
| 07/02/2025 07/02/25 | For Sale | $2,500,000 | +56.3% | $575 / Sq Ft |
| 03/29/2023 03/29/23 | Sold | $1,600,000 | 0.0% | $368 / Sq Ft |
| 02/23/2023 02/23/23 | Off Market | $1,600,000 | -- | -- |
| 08/16/2022 08/16/22 | Price Changed | $1,795,000 | -5.0% | $413 / Sq Ft |
| 06/16/2022 06/16/22 | For Sale | $1,890,000 | +408.7% | $435 / Sq Ft |
| 01/10/2020 01/10/20 | Sold | $371,500 | 0.0% | $107 / Sq Ft |
| 12/19/2019 12/19/19 | Pending | -- | -- | -- |
| 12/12/2019 12/12/19 | For Sale | $371,500 | -7.1% | $107 / Sq Ft |
| 08/23/2016 08/23/16 | Sold | $400,000 | -11.1% | $115 / Sq Ft |
| 07/07/2016 07/07/16 | Pending | -- | -- | -- |
| 06/08/2016 06/08/16 | For Sale | $449,900 | +31.4% | $129 / Sq Ft |
| 09/29/2014 09/29/14 | Sold | $342,500 | -18.4% | $98 / Sq Ft |
| 08/12/2014 08/12/14 | Pending | -- | -- | -- |
| 04/10/2014 04/10/14 | For Sale | $419,900 | -- | $121 / Sq Ft |
Purchase History
| Date | Type | Sale Price | Title Company |
|---|---|---|---|
| Warranty Deed | -- | -- | |
| Quit Claim Deed | -- | -- | |
| Quit Claim Deed | -- | -- | |
| Deed | -- | -- | |
| Warranty Deed | -- | None Available | |
| Interfamily Deed Transfer | $342,500 | Attorneys Title Agency Llc | |
| Limited Warranty Deed | -- | -- | |
| Deed | $285,000 | -- | |
| Warranty Deed | -- | -- |
Mortgage History
| Date | Status | Loan Amount | Loan Type |
|---|---|---|---|
| Open | $154,639 | Credit Line Revolving | |
| Open | $1,440,000 | New Conventional | |
| Previous Owner | $250,000 | Stand Alone First | |
| Previous Owner | $11,000 | No Value Available | |
| Previous Owner | $232,000 | No Value Available |
Similar Homes in Petoskey, MI
Source: Northern Great Lakes REALTORS® MLS
MLS Number: 1935900
APN: 52-19-05-102-038
- 8118 E Mitchell St
- 612 E Mitchell St
- 703 E Mitchell St
- 702 Michigan St
- 810 E Lake St
- 606 State St
- 422 E Mitchell St
- 104 Division St
- 510 Grove St
- 920 State St
- 917 Grove St
- 731 Harvey St
- 619 Kalamazoo Ave
- 1034 Hill St
- 1117 E Mitchell St
- 312 Grove St
- 4739 Cypress Ct
- 1124 E Mitchell St
- 000 E Mitchell Rd
- 120 E Lake St
- 309 E Lake St Unit 4
- 431 Beech St Unit 1
- 501 Valley Ridge Dr
- 1301 Crestview Dr
- 1401 Crestview Dr
- 301 Silver St
- 530 State St Unit 530B
- 300 Front St Unit 103
- 560 White Pine Dr Unit 560B
- 9045 Northstar Dr
- 1001 May St
- 1104 Bridge St Unit B
- 107 Esterly St Unit 2nd Floor Duplex
- 500 Erie St
- 502 Erie St
- 10964 N Mackinaw Hwy
- 7634 Thomas St Unit B
- 900 Northmeadow Dr
- 614 W Mitchell St Unit A
- 45 Fraser Blvd

