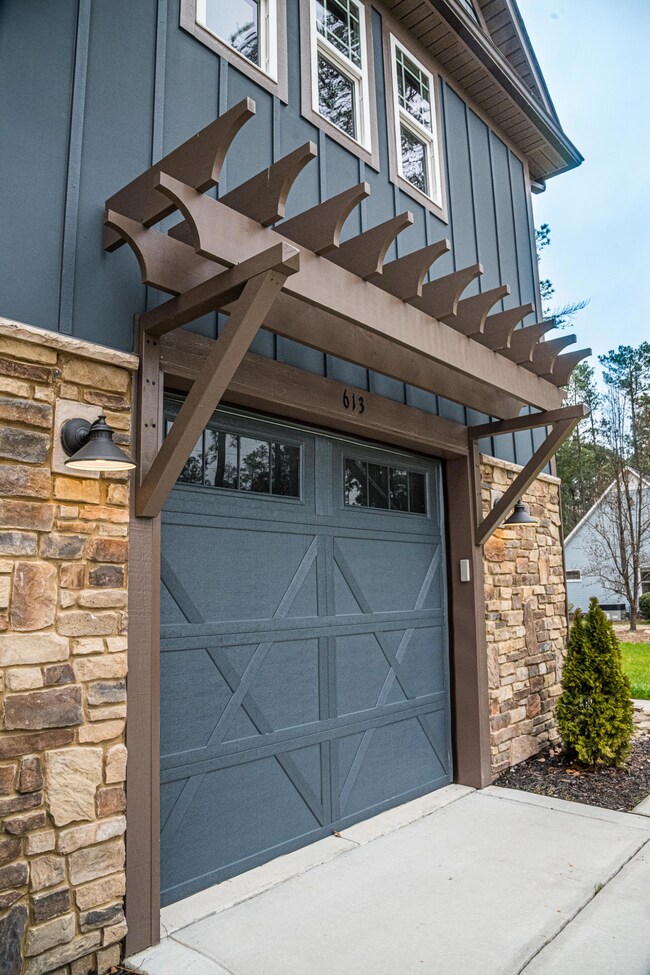
613 Ellis Rd Lumber Bridge, NC 28357
Highlights
- Deck
- No HOA
- Double Oven
- 1 Fireplace
- Covered patio or porch
- Home Security System
About This Home
As of May 2025No detail left untouched when it comes to 613 Ellis Rd! Stately curb appeal as you pull into the drive way! 4 car garage with pergolas over garage doors, decorative pane windows, beautiful stonework - the list gets even longer inside! Side stairs lead you to a wrap around covered back porch and into the Great Room and it's hello mountain farmhouse from there! Cathedral wood ceiling w/ skylights, windmill style ceiling fans, floor-to-ceiling stone fireplace! Kitchen has a large center island, 2 pantries, leathered granite counter tops, deep farm sink, double oven and stove top. Master Suite provides access to back porch w/ privacy blind, shiplap covered divider, sliding barn doors, tiled shower w/ multiple shower heads, private commode room, HUGE WIC and linen closet - an OASIS!
Last Agent to Sell the Property
Everything Pines Partners LLC License #276779 Listed on: 03/04/2020
Last Buyer's Agent
Faye Riddle
Coldwell Banker Advantage-Fayetteville License #270497
Home Details
Home Type
- Single Family
Est. Annual Taxes
- $2,910
Year Built
- Built in 2017
Lot Details
- 0.54 Acre Lot
- Lot Dimensions are 121 x 167 x 134 x 151
- Irrigation
- Property is zoned RA-20
Home Design
- Composition Roof
- Stone Siding
- Stick Built Home
Interior Spaces
- 3,445 Sq Ft Home
- 1-Story Property
- Ceiling Fan
- 1 Fireplace
- Combination Dining and Living Room
- Storage In Attic
- Double Oven
- Washer and Dryer Hookup
Flooring
- Carpet
- Luxury Vinyl Plank Tile
Bedrooms and Bathrooms
- 3 Bedrooms
- 3 Full Bathrooms
Home Security
- Home Security System
- Fire and Smoke Detector
Parking
- 4 Car Attached Garage
- Driveway
Outdoor Features
- Deck
- Covered patio or porch
Utilities
- Heat Pump System
- Power Generator
- Natural Gas Water Heater
- On Site Septic
- Septic Tank
Community Details
- No Home Owners Association
Ownership History
Purchase Details
Home Financials for this Owner
Home Financials are based on the most recent Mortgage that was taken out on this home.Purchase Details
Home Financials for this Owner
Home Financials are based on the most recent Mortgage that was taken out on this home.Purchase Details
Similar Homes in Lumber Bridge, NC
Home Values in the Area
Average Home Value in this Area
Purchase History
| Date | Type | Sale Price | Title Company |
|---|---|---|---|
| Warranty Deed | $499,000 | None Listed On Document | |
| Warranty Deed | $375,000 | None Available | |
| Warranty Deed | $12,000 | None Available |
Mortgage History
| Date | Status | Loan Amount | Loan Type |
|---|---|---|---|
| Open | $499,000 | New Conventional | |
| Previous Owner | $304,200 | VA | |
| Previous Owner | $300,000 | Construction |
Property History
| Date | Event | Price | Change | Sq Ft Price |
|---|---|---|---|---|
| 05/23/2025 05/23/25 | Sold | $499,000 | 0.0% | $145 / Sq Ft |
| 04/20/2025 04/20/25 | Pending | -- | -- | -- |
| 04/20/2025 04/20/25 | For Sale | $499,000 | +33.1% | $145 / Sq Ft |
| 05/28/2020 05/28/20 | Sold | $375,000 | -- | $109 / Sq Ft |
Tax History Compared to Growth
Tax History
| Year | Tax Paid | Tax Assessment Tax Assessment Total Assessment is a certain percentage of the fair market value that is determined by local assessors to be the total taxable value of land and additions on the property. | Land | Improvement |
|---|---|---|---|---|
| 2024 | $3,224 | $372,810 | $15,770 | $357,040 |
| 2023 | $3,224 | $372,810 | $15,770 | $357,040 |
| 2022 | $3,162 | $372,810 | $15,770 | $357,040 |
| 2021 | $2,922 | $335,160 | $7,100 | $328,060 |
| 2020 | $2,910 | $335,160 | $7,100 | $328,060 |
| 2019 | $2,910 | $335,160 | $7,100 | $328,060 |
| 2018 | $2,910 | $335,160 | $7,100 | $328,060 |
| 2017 | $59 | $7,100 | $7,100 | $0 |
| 2016 | $58 | $7,100 | $7,100 | $0 |
| 2015 | $58 | $7,100 | $7,100 | $0 |
| 2014 | $58 | $7,100 | $7,100 | $0 |
| 2013 | -- | $5,910 | $5,910 | $0 |
Agents Affiliated with this Home
-
ROBERTO GONZALEZ
R
Seller's Agent in 2025
ROBERTO GONZALEZ
ONNIT REALTY GROUP
(910) 401-8849
10 Total Sales
-
Sarah Solaita

Buyer's Agent in 2025
Sarah Solaita
FATHOM REALTY NC, LLC FAY.
(912) 492-7379
191 Total Sales
-
Jennifer Ritchie

Seller's Agent in 2020
Jennifer Ritchie
Everything Pines Partners LLC
(910) 987-5565
561 Total Sales
-
F
Buyer's Agent in 2020
Faye Riddle
Coldwell Banker Advantage-Fayetteville
Map
Source: Hive MLS
MLS Number: 199109
APN: 794630001178
- 6200 Arabia Rd
- 293 Hickory Dr
- 395 Zeppelin Ln
- 249 Zeppelin Ln
- 335 Hendrix (Lot 1a) Rd
- 353 Rd
- 373 Hendrix (Lot 1c) Rd
- 287 Hendrix (Lot 2a) Rd
- 393 Hendrix (Lot 1d) Rd
- 303 Hendrix (Lot 2b) Rd
- 315 Hendrix (Lot 2c) Rd
- 653 Hendrix Rd
- 330 Penfield [Lot 70] Way
- 310 Penfield [Lot 71] Way
- 272 Way
- 252 Penfield [Lot 74] Way






