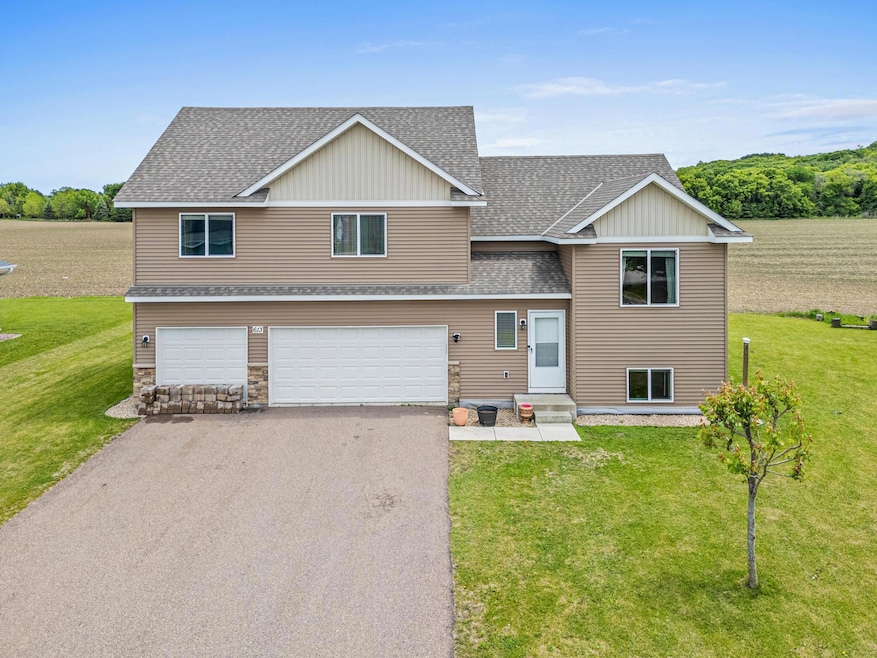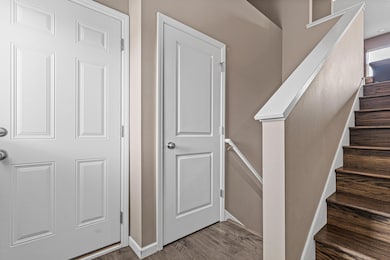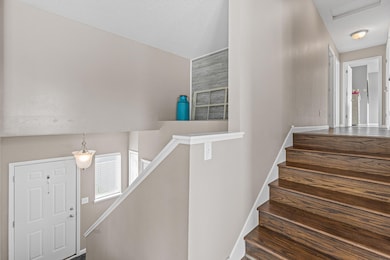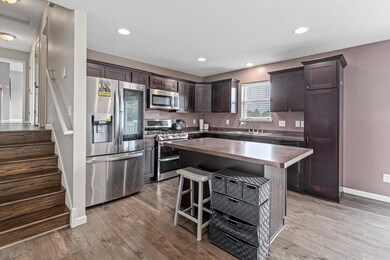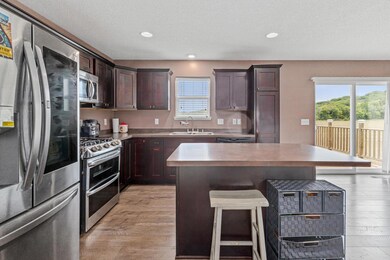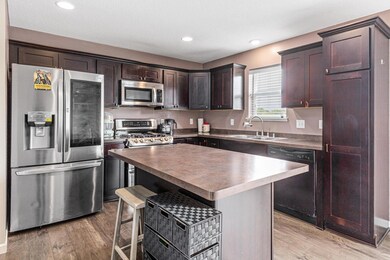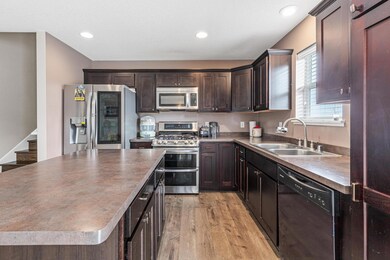
613 Farmers Place Belle Plaine, MN 56011
Estimated payment $2,518/month
Highlights
- Deck
- The kitchen features windows
- 3 Car Attached Garage
- No HOA
- Cul-De-Sac
- Living Room
About This Home
Welcome to 613 Farmers Place in Belle Plaine! This beautiful home sits in a quiet cul-de-sac and features a modern design with stylish finishes throughout. The spacious kitchen boasts a sit-down center island, stainless steel appliances, and ample cabinet space—perfect for both everyday living and entertaining. Enjoy the convenience of three bedrooms on one level, including a generous owner’s suite with a private full bath and walk-in closet. With three full bathrooms, a three-car garage, and a comfortable layout, this home offers space and functionality for every lifestyle. Relax on the deck and take in peaceful country views from the backyard. Ideally located near paved trails, shopping, and Hwy 16 9, this home combines quiet neighborhood living with everyday convenience.
Open House Schedule
-
Saturday, May 31, 202510:00 am to 12:00 pm5/31/2025 10:00:00 AM +00:005/31/2025 12:00:00 PM +00:00Add to Calendar
Home Details
Home Type
- Single Family
Est. Annual Taxes
- $6,031
Year Built
- Built in 2016
Lot Details
- 10,280 Sq Ft Lot
- Lot Dimensions are 115 x 132 x 115 x 22 x 20 x 21 x 17
- Cul-De-Sac
- Irregular Lot
Parking
- 3 Car Attached Garage
- Tuck Under Garage
- Insulated Garage
Home Design
- Bi-Level Home
Interior Spaces
- Family Room
- Living Room
Kitchen
- Range
- Microwave
- Dishwasher
- Disposal
- The kitchen features windows
Bedrooms and Bathrooms
- 4 Bedrooms
Laundry
- Dryer
- Washer
Finished Basement
- Partial Basement
- Drain
- Basement Window Egress
Additional Features
- Air Exchanger
- Deck
- Forced Air Heating and Cooling System
Community Details
- No Home Owners Association
- Farmers Ridge 1St Add Subdivision
Listing and Financial Details
- Assessor Parcel Number 200700470
Map
Home Values in the Area
Average Home Value in this Area
Tax History
| Year | Tax Paid | Tax Assessment Tax Assessment Total Assessment is a certain percentage of the fair market value that is determined by local assessors to be the total taxable value of land and additions on the property. | Land | Improvement |
|---|---|---|---|---|
| 2025 | $5,540 | $400,400 | $82,700 | $317,700 |
| 2024 | $5,540 | $402,400 | $82,700 | $319,700 |
| 2023 | $5,232 | $370,700 | $71,600 | $299,100 |
| 2022 | $4,930 | $369,900 | $71,600 | $298,300 |
| 2021 | $4,806 | $311,000 | $54,500 | $256,500 |
| 2020 | $4,432 | $313,200 | $48,200 | $265,000 |
| 2019 | $4,034 | $287,800 | $45,000 | $242,800 |
| 2018 | $3,260 | $0 | $0 | $0 |
| 2016 | $604 | $0 | $0 | $0 |
| 2014 | -- | $0 | $0 | $0 |
Property History
| Date | Event | Price | Change | Sq Ft Price |
|---|---|---|---|---|
| 05/29/2025 05/29/25 | For Sale | $360,000 | +12.5% | $179 / Sq Ft |
| 08/30/2022 08/30/22 | Sold | $319,900 | 0.0% | $159 / Sq Ft |
| 07/08/2022 07/08/22 | Pending | -- | -- | -- |
| 07/01/2022 07/01/22 | For Sale | $319,900 | -- | $159 / Sq Ft |
Purchase History
| Date | Type | Sale Price | Title Company |
|---|---|---|---|
| Deed | $319,900 | -- | |
| Warranty Deed | $319,900 | Title Specialists | |
| Warranty Deed | $214,900 | Liberty Title Inc | |
| Quit Claim Deed | -- | Liberty Title Inc | |
| Warranty Deed | $29,000 | Liberty Title Inc | |
| Contract Of Sale | $116,000 | Liberty Title Inc Elk River | |
| Warranty Deed | $225,000 | Scott County Abstract & Titl | |
| Warranty Deed | $468,100 | -- |
Mortgage History
| Date | Status | Loan Amount | Loan Type |
|---|---|---|---|
| Open | $239,925 | New Conventional | |
| Closed | $239,925 | New Conventional | |
| Previous Owner | $228,000 | New Conventional | |
| Previous Owner | $208,453 | New Conventional | |
| Previous Owner | $120,000 | Construction | |
| Closed | $0 | Seller Take Back |
Similar Homes in Belle Plaine, MN
Source: NorthstarMLS
MLS Number: 6725044
APN: 20-070-047-0
- Lot 5 Clearview Ct
- Lot 4 Clearview Ct
- Lot 3 Clearview Ct
- Lot 6 Clearview Ct
- Lot 7 Clearview Ct
- Lot 8 Clearview Ct
- Lot 9 Clearview Ct
- Lot 10 Clearview Ct
- Lot 12 Clearview Ct
- Lot 1 Clearview Ct
- Lot 2 Clearview Ct
- Lot 14 Blk 2 Mallard Ln
- Lot 12 Blk 2 Mallard Ln
- Lot 11 Blk 2 Mallard Ln
- Lot 10 Blk 2 Mallard Ln
- Lot 9 Blk 2 Mallard Ln
- Lot 4 Blk 2 Mallard Ln
- Lot 3 Blk 2 Mallard Ln
- Lot 2 Blk 2 Mallard Ln
- Lot 1 Blk 2 Mallard Ln
