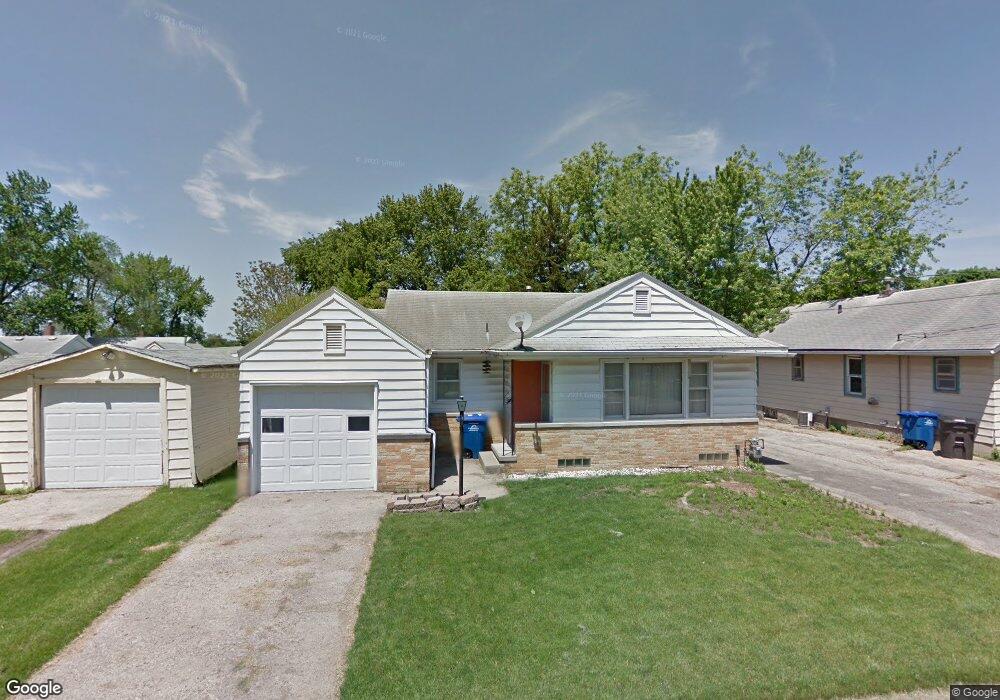
613 Hughes Ave Des Moines, IA 50315
Watrous Heights NeighborhoodHighlights
- Main Floor Primary Bedroom
- Bungalow
- Dining Area
- No HOA
- Forced Air Heating and Cooling System
About This Home
As of November 2021Charming 20th Century Bungalow nestled on quiet street. 2 Bedrooms, 1 Bathroom, galley kitchen, attached 1 car garage, 2 drive ways and fenced in back yard.
Home Details
Home Type
- Single Family
Est. Annual Taxes
- $2,026
Year Built
- Built in 1918
Lot Details
- 7,056 Sq Ft Lot
- Lot Dimensions are 48x147
- Chain Link Fence
Home Design
- Bungalow
- Brick Foundation
- Asphalt Shingled Roof
- Metal Siding
Interior Spaces
- 813 Sq Ft Home
- Dining Area
- Unfinished Basement
Kitchen
- Stove
- Microwave
Bedrooms and Bathrooms
- 2 Main Level Bedrooms
- Primary Bedroom on Main
- 1 Full Bathroom
Laundry
- Dryer
- Washer
Parking
- 1 Car Attached Garage
- Driveway
Utilities
- Forced Air Heating and Cooling System
Community Details
- No Home Owners Association
Listing and Financial Details
- Assessor Parcel Number 01005034000000
Ownership History
Purchase Details
Home Financials for this Owner
Home Financials are based on the most recent Mortgage that was taken out on this home.Purchase Details
Home Financials for this Owner
Home Financials are based on the most recent Mortgage that was taken out on this home.Similar Homes in Des Moines, IA
Home Values in the Area
Average Home Value in this Area
Purchase History
| Date | Type | Sale Price | Title Company |
|---|---|---|---|
| Warranty Deed | $135,000 | None Available | |
| Warranty Deed | $77,500 | None Available |
Mortgage History
| Date | Status | Loan Amount | Loan Type |
|---|---|---|---|
| Open | $5,500 | Stand Alone Second | |
| Open | $130,950 | New Conventional | |
| Previous Owner | $75,175 | New Conventional |
Property History
| Date | Event | Price | Change | Sq Ft Price |
|---|---|---|---|---|
| 07/23/2025 07/23/25 | For Sale | $169,900 | +25.9% | $209 / Sq Ft |
| 11/26/2021 11/26/21 | Pending | -- | -- | -- |
| 11/22/2021 11/22/21 | Sold | $135,000 | -3.6% | $166 / Sq Ft |
| 10/12/2021 10/12/21 | For Sale | $140,000 | +80.6% | $172 / Sq Ft |
| 09/14/2016 09/14/16 | Sold | $77,500 | -1.3% | $95 / Sq Ft |
| 09/14/2016 09/14/16 | Pending | -- | -- | -- |
| 06/15/2016 06/15/16 | For Sale | $78,500 | -- | $97 / Sq Ft |
Tax History Compared to Growth
Tax History
| Year | Tax Paid | Tax Assessment Tax Assessment Total Assessment is a certain percentage of the fair market value that is determined by local assessors to be the total taxable value of land and additions on the property. | Land | Improvement |
|---|---|---|---|---|
| 2024 | $2,504 | $127,300 | $27,800 | $99,500 |
| 2023 | $2,392 | $127,300 | $27,800 | $99,500 |
| 2022 | $2,164 | $101,500 | $22,900 | $78,600 |
| 2021 | $2,026 | $101,500 | $22,900 | $78,600 |
| 2020 | $2,100 | $89,800 | $20,400 | $69,400 |
| 2019 | $1,900 | $89,800 | $20,400 | $69,400 |
| 2018 | $1,874 | $79,200 | $17,700 | $61,500 |
| 2017 | $1,936 | $79,200 | $17,700 | $61,500 |
| 2016 | $1,886 | $71,600 | $16,000 | $55,600 |
| 2015 | $1,886 | $71,600 | $16,000 | $55,600 |
| 2014 | $1,834 | $71,600 | $15,800 | $55,800 |
Agents Affiliated with this Home
-
Chinh Nguyen
C
Seller's Agent in 2025
Chinh Nguyen
RE/MAX
(515) 494-2005
1 in this area
100 Total Sales
-
Sullivan Baccam

Seller's Agent in 2021
Sullivan Baccam
RE/MAX
(515) 779-6560
3 in this area
164 Total Sales
-
Bopha Mom-Baccam

Seller Co-Listing Agent in 2021
Bopha Mom-Baccam
RE/MAX
(877) 407-2676
3 in this area
106 Total Sales
-
K
Seller's Agent in 2016
Kevin Randleman
Iowa Realty South
-
S
Seller Co-Listing Agent in 2016
Sue Randleman
Iowa Realty South
-
Emily Keller

Buyer's Agent in 2016
Emily Keller
Iowa Realty Indianola
(515) 681-0102
1 in this area
140 Total Sales
Map
Source: Des Moines Area Association of REALTORS®
MLS Number: 639513
APN: 010-05034000000
- 3308 SW 7th St
- 3201 SW 7th St
- 3325 SW 5th St
- 3508 SW 8th St
- 3605 SW 9th St
- 211 Park Ave
- 3218 SW 2nd St
- 931 Pleasant View Dr
- 3712 SW 8th St
- 3621 SW 3rd St
- 3306 S Union St
- 3314 S Union St
- 704 Creston Ave
- 915 Rose Ave
- 3903 SW 9th St
- 3320 SW 12th St
- 3811 SW 3rd St
- 1208 Pleasant View Dr
- 1108 Creston Ave
- 102 E Thornton Ave
