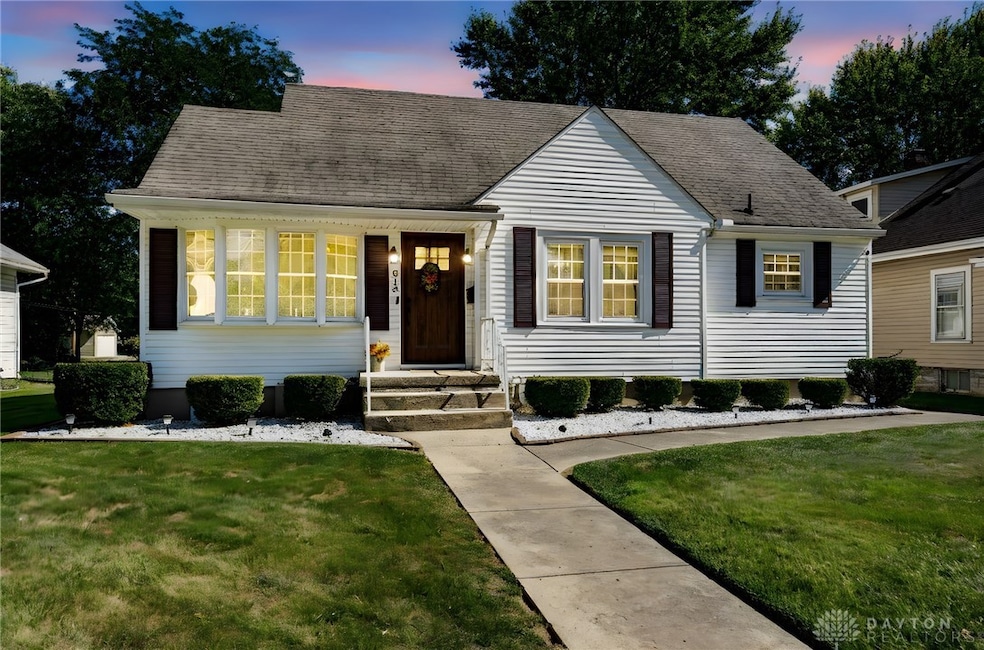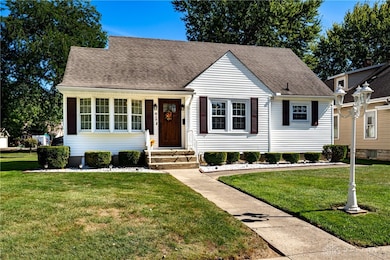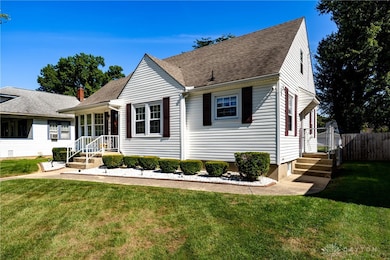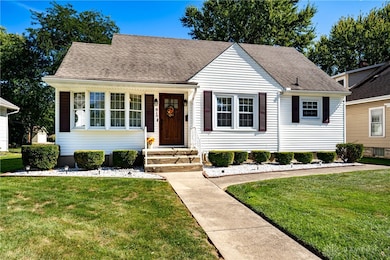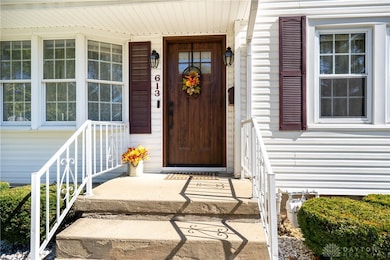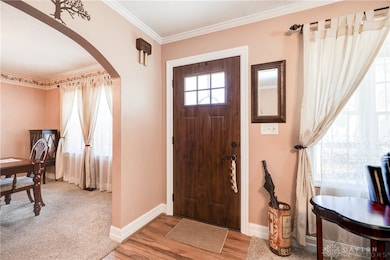Estimated payment $1,632/month
Highlights
- Cape Cod Architecture
- No HOA
- Porch
- Deck
- 2 Car Detached Garage
- Walk-In Closet
About This Home
Step into a home that wows from the street, with meticulously landscaped beds, pristine Cape Cod style, and mature shade trees that frame its extraordinary curb appeal. This three-bedroom, two-full-bath residence blends timeless charm with modern updates throughout. Inside, you’ll discover a gorgeous, light-filled kitchen with stainless steel appliances, sleek cabinetry, and a breakfast bar, updated bathrooms, and hidden hardwood floors under the carpet that hint at the elegance beneath. There’s abundant storage everywhere with custom closets, built-ins, and roomy cabinets, and the basement is simply unforgettable—spotless and exceptionally organized, showcasing pebble stone flooring, fresh plumbing and electrical, and dedicated zones for storage, hobby, or workshop use. Outside, the backyard is a private oasis where you can relax on the deck with its included pergola and gazebo, stroll through the immaculately manicured, fully fenced yard, or swing face-to-face on the charming wooden double swing. The oversized, extra-deep 2.5-car garage doesn’t disappoint either, offering room for multiple vehicles, a built-in workbench, and plenty of overhead storage. Close to shopping, dining, parks, and more, this home is truly turn-key and ready for its next chapter.
Listing Agent
Keller Williams Advisors Rlty Brokerage Phone: (937) 477-2298 License #2005003942 Listed on: 10/14/2025

Home Details
Home Type
- Single Family
Est. Annual Taxes
- $2,190
Year Built
- 1975
Lot Details
- 8,712 Sq Ft Lot
- Lot Dimensions are 50x184
- Fenced
Parking
- 2 Car Detached Garage
- Parking Storage or Cabinetry
- Garage Door Opener
Home Design
- Cape Cod Architecture
- Frame Construction
- Vinyl Siding
Interior Spaces
- 1,579 Sq Ft Home
- 1-Story Property
- Vinyl Clad Windows
- Double Hung Windows
- Basement Fills Entire Space Under The House
- Fire and Smoke Detector
Kitchen
- Range
- Microwave
Bedrooms and Bathrooms
- 3 Bedrooms
- Walk-In Closet
- Bathroom on Main Level
- 2 Full Bathrooms
Outdoor Features
- Deck
- Patio
- Porch
Utilities
- Forced Air Heating and Cooling System
- Heating System Uses Natural Gas
- Gas Water Heater
- High Speed Internet
Community Details
- No Home Owners Association
Listing and Financial Details
- Assessor Parcel Number M40000100050005000
Map
Home Values in the Area
Average Home Value in this Area
Tax History
| Year | Tax Paid | Tax Assessment Tax Assessment Total Assessment is a certain percentage of the fair market value that is determined by local assessors to be the total taxable value of land and additions on the property. | Land | Improvement |
|---|---|---|---|---|
| 2024 | $2,190 | $52,460 | $9,310 | $43,150 |
| 2023 | $2,190 | $52,460 | $9,310 | $43,150 |
| 2022 | $1,880 | $38,370 | $5,820 | $32,550 |
| 2021 | $1,905 | $38,370 | $5,820 | $32,550 |
| 2020 | $1,823 | $38,370 | $5,820 | $32,550 |
| 2019 | $1,447 | $28,660 | $5,890 | $22,770 |
| 2018 | $1,450 | $28,660 | $5,890 | $22,770 |
| 2017 | $1,407 | $28,660 | $5,890 | $22,770 |
| 2016 | $1,488 | $28,820 | $5,890 | $22,930 |
| 2015 | $1,492 | $28,820 | $5,890 | $22,930 |
| 2014 | $1,428 | $28,820 | $5,890 | $22,930 |
Property History
| Date | Event | Price | List to Sale | Price per Sq Ft |
|---|---|---|---|---|
| 11/16/2025 11/16/25 | Price Changed | $275,000 | -3.5% | $174 / Sq Ft |
| 10/29/2025 10/29/25 | Price Changed | $285,000 | -1.7% | $180 / Sq Ft |
| 10/14/2025 10/14/25 | For Sale | $290,000 | -- | $184 / Sq Ft |
Purchase History
| Date | Type | Sale Price | Title Company |
|---|---|---|---|
| Deed | $89,900 | -- |
Mortgage History
| Date | Status | Loan Amount | Loan Type |
|---|---|---|---|
| Closed | $89,775 | FHA |
Source: Dayton REALTORS®
MLS Number: 944829
APN: M40-0001-0005-0-0050-00
- 643 Smith Ave
- 1600 Deer Creek Dr
- 475 Stelton Rd Unit 479
- 475 Stelton Rd Unit 475
- 1479 Colorado Dr
- 1255 Arkansas Dr
- 769 Hilltop Rd
- 1337 Vimla Way
- 1302 Shannon Ln
- 2436 Sherbourne Way
- 2177 Bandit Trail
- 1075 Meadow Dr
- 1400 Parkman Place Unit 1406
- 1130 Cymar Dr E
- 2250 Warbler Ln
- 2435 Forest Oaks Dr
- 2486 Roseanne Ct
- 2201 Roseanne Ct
- 1615 N Fairfield Rd
- 1302 Hemmingway Dr
