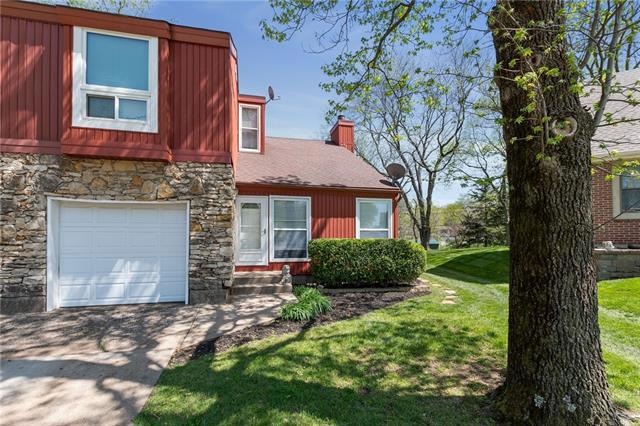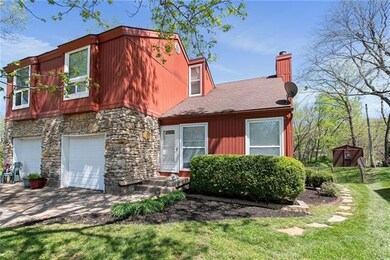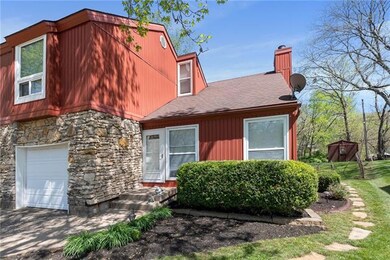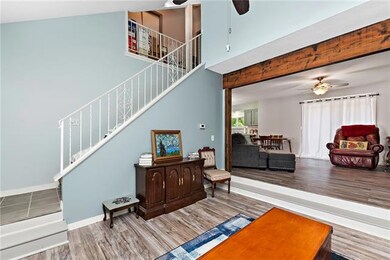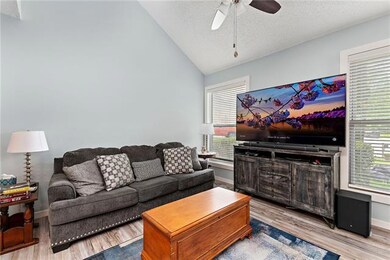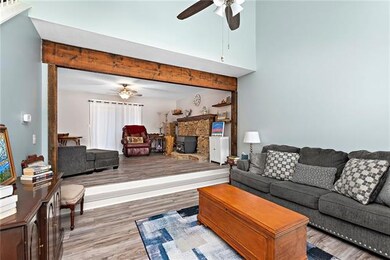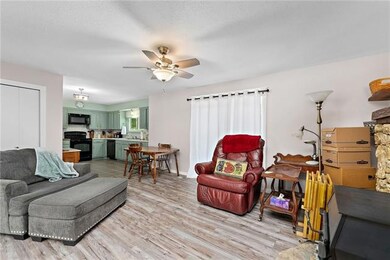
613 NE 90th Terrace Kansas City, MO 64155
Gashland NeighborhoodHighlights
- Deck
- Vaulted Ceiling
- No HOA
- Clardy Elementary School Rated A-
- Granite Countertops
- Skylights
About This Home
As of September 2024Don't miss this charming 3 bedroom 2.1 bathroom duplex in a convenient location. Nearby highway access and close to all amenities including shopping, restaurants and more. Rare large fenced yard for the area! Finished basement with bar & a walkout provides great entertaining space for family and friends!
Last Agent to Sell the Property
ReeceNichols-KCN License #2019036831 Listed on: 07/02/2022

Townhouse Details
Home Type
- Townhome
Est. Annual Taxes
- $1,683
Year Built
- Built in 1970
Lot Details
- 0.28 Acre Lot
- Aluminum or Metal Fence
Parking
- 1 Car Attached Garage
Home Design
- Half Duplex
- Composition Roof
Interior Spaces
- Wet Bar: Ceramic Tiles, Carpet, Shower Only, Cathedral/Vaulted Ceiling, Ceiling Fan(s), Pantry, Vinyl
- Built-In Features: Ceramic Tiles, Carpet, Shower Only, Cathedral/Vaulted Ceiling, Ceiling Fan(s), Pantry, Vinyl
- Vaulted Ceiling
- Ceiling Fan: Ceramic Tiles, Carpet, Shower Only, Cathedral/Vaulted Ceiling, Ceiling Fan(s), Pantry, Vinyl
- Skylights
- Shades
- Plantation Shutters
- Drapes & Rods
- Family Room with Fireplace
- Washer
Kitchen
- Electric Oven or Range
- Dishwasher
- Granite Countertops
- Laminate Countertops
- Disposal
Flooring
- Wall to Wall Carpet
- Linoleum
- Laminate
- Stone
- Ceramic Tile
- Luxury Vinyl Plank Tile
- Luxury Vinyl Tile
Bedrooms and Bathrooms
- 3 Bedrooms
- Cedar Closet: Ceramic Tiles, Carpet, Shower Only, Cathedral/Vaulted Ceiling, Ceiling Fan(s), Pantry, Vinyl
- Walk-In Closet: Ceramic Tiles, Carpet, Shower Only, Cathedral/Vaulted Ceiling, Ceiling Fan(s), Pantry, Vinyl
- Double Vanity
- Ceramic Tiles
Finished Basement
- Walk-Out Basement
- Basement Fills Entire Space Under The House
Outdoor Features
- Deck
- Enclosed patio or porch
Schools
- Gashland-Clardy Elementary School
- Oak Park High School
Utilities
- Central Air
- Heating System Uses Natural Gas
Community Details
- No Home Owners Association
- Quail Creek Subdivision
- On-Site Maintenance
Listing and Financial Details
- Assessor Parcel Number 13-310-00-01-004.00
Ownership History
Purchase Details
Home Financials for this Owner
Home Financials are based on the most recent Mortgage that was taken out on this home.Purchase Details
Home Financials for this Owner
Home Financials are based on the most recent Mortgage that was taken out on this home.Similar Homes in Kansas City, MO
Home Values in the Area
Average Home Value in this Area
Purchase History
| Date | Type | Sale Price | Title Company |
|---|---|---|---|
| Warranty Deed | -- | Secured Title | |
| Quit Claim Deed | -- | Secured Title | |
| Warranty Deed | -- | None Listed On Document |
Mortgage History
| Date | Status | Loan Amount | Loan Type |
|---|---|---|---|
| Open | $100,000 | New Conventional | |
| Previous Owner | $206,196 | FHA | |
| Previous Owner | $206,196 | No Value Available | |
| Previous Owner | $76,350 | New Conventional |
Property History
| Date | Event | Price | Change | Sq Ft Price |
|---|---|---|---|---|
| 06/28/2025 06/28/25 | Pending | -- | -- | -- |
| 06/26/2025 06/26/25 | For Sale | $250,000 | 0.0% | $104 / Sq Ft |
| 06/25/2025 06/25/25 | Price Changed | $250,000 | +4.2% | $104 / Sq Ft |
| 09/12/2024 09/12/24 | Sold | -- | -- | -- |
| 08/05/2024 08/05/24 | Pending | -- | -- | -- |
| 07/29/2024 07/29/24 | For Sale | $240,000 | +11.6% | $100 / Sq Ft |
| 08/25/2022 08/25/22 | Sold | -- | -- | -- |
| 07/02/2022 07/02/22 | For Sale | $215,000 | -- | $89 / Sq Ft |
Tax History Compared to Growth
Tax History
| Year | Tax Paid | Tax Assessment Tax Assessment Total Assessment is a certain percentage of the fair market value that is determined by local assessors to be the total taxable value of land and additions on the property. | Land | Improvement |
|---|---|---|---|---|
| 2024 | $2,204 | $27,360 | -- | -- |
| 2023 | $2,185 | $27,360 | $0 | $0 |
| 2022 | $1,681 | $20,120 | $0 | $0 |
| 2021 | $1,683 | $20,121 | $2,850 | $17,271 |
| 2020 | $1,772 | $19,590 | $0 | $0 |
| 2019 | $1,739 | $19,590 | $0 | $0 |
| 2018 | $1,953 | $21,030 | $0 | $0 |
| 2017 | $1,829 | $21,030 | $2,850 | $18,180 |
| 2016 | $1,829 | $20,060 | $2,850 | $17,210 |
| 2015 | $1,829 | $20,060 | $2,850 | $17,210 |
| 2014 | $1,739 | $18,790 | $2,280 | $16,510 |
Agents Affiliated with this Home
-

Seller's Agent in 2025
Brooke Reinertsen
Redfin Corporation
(816) 679-8310
31 Total Sales
-
Karen Schoettlin

Seller's Agent in 2024
Karen Schoettlin
ReeceNichols - Parkville
(816) 587-4411
2 in this area
47 Total Sales
-
Jessica Patterson

Buyer's Agent in 2024
Jessica Patterson
Weichert, Realtors Welch & Com
(913) 318-9012
1 in this area
41 Total Sales
-
Jessica Coleman

Seller's Agent in 2022
Jessica Coleman
ReeceNichols-KCN
(816) 752-5720
1 in this area
66 Total Sales
Map
Source: Heartland MLS
MLS Number: 2387350
APN: 13-310-00-01-004.00
- 9012 N Oak Trafficway
- 9201 N Charlotte Ct
- 3725 NE 90th Terrace
- 8601 NE 87th Terrace
- 201 NE 88th Terrace
- 928 NE 87th Terrace
- 9212 N Harrison St
- 8701 N Oak Trafficway
- 8828 N Main St
- 1019 NE 93rd Ct
- 1307 NE 87th Terrace
- 8600 N Troost Ave
- 1223 NE 93rd St
- 8633 N Main St
- 8529 N Troost Ave
- 1105 NE 85th Ct
- 404 NE 96th Terrace
- 406 NE 96th Terrace
- 9583 N Main St
- 412 NE 96th Terrace
