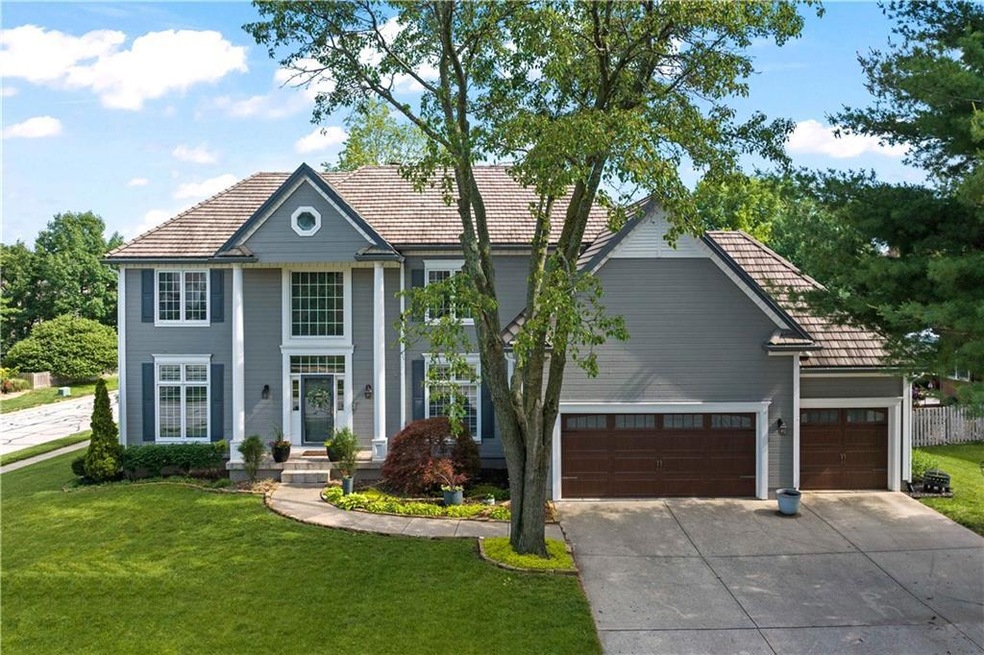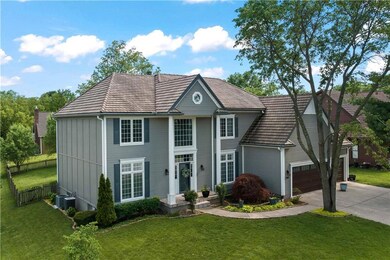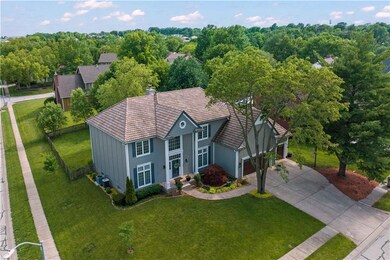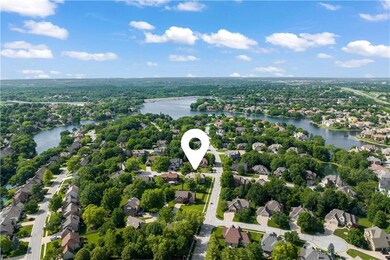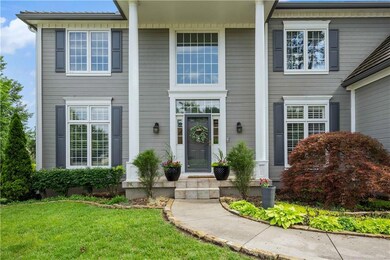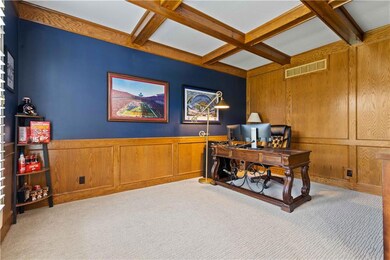
613 NE Plumbrook Place Lees Summit, MO 64064
Chapel Ridge NeighborhoodEstimated Value: $540,000 - $594,882
Highlights
- Clubhouse
- Deck
- Recreation Room
- Chapel Lakes Elementary School Rated A
- Hearth Room
- 5-minute walk to East Lake Village Pool
About This Home
As of July 2023Welcome to Lakewood, resort living in Lee’s Summit! This gorgeous home features a dedicated Office on the main level as well as a formal Dining Room, Living Room with double sided fireplace that leads into a Hearth Room, Breakfast Nook and oversized Kitchen with granite countertops hardwood floors, built in appliances and a perfect island to entertain from. Upstairs you will find 4 bedrooms. Two bedrooms are connected with a bath in the middle that boasts double vanities and a separate shower and toilet room. The third bedroom features its own on suite. The oversized Primary bedroom not only has a separate sitting area perfect for a second office or home gym, but it also features a massive primary bathroom. Bathroom features include double and separate vanities, jetted tub, tile shower, toilet closet, huge walk in closet with built in shelving as well as a second closet, fully lined with cedar! Downstairs you will find a finished basement with lots of unfinished storage. Plumbed for a full bath you could easily add a full bath, bedroom, and basement bar to this space capping off an entertainers dream home. Outside the home features a title roof, recently upgraded and painted smart board siding, a large deck, beautifully landscaped back and side yards all fully fenced. Located on a corner lot and on a cul de sac street this home is a part of the Blue Springs School District attending Chapel Lakes, Delta Woods and Blue Springs South. Lakewood amenities include 3 swimming pools, swim beach, fishing, boating, sailing, kayaking, paddle boarding, golf, tennis, pickleball, sand volleyball, garden club, moms club, Pilates club, walking trails, parks and more! Come see this house today and make lake life a part of your every day life! Professional Photos and Virtual Walk through will be added on June 1st.
Last Agent to Sell the Property
ReeceNichols - Leawood License #SP00219493 Listed on: 05/30/2023

Home Details
Home Type
- Single Family
Est. Annual Taxes
- $6,212
Year Built
- Built in 1991
Lot Details
- 0.33 Acre Lot
- North Facing Home
- Wood Fence
- Corner Lot
- Level Lot
- Many Trees
HOA Fees
- $179 Monthly HOA Fees
Parking
- 3 Car Attached Garage
- Inside Entrance
- Front Facing Garage
- Garage Door Opener
Home Design
- Traditional Architecture
- Board and Batten Siding
Interior Spaces
- 2-Story Property
- Built-In Features
- Vaulted Ceiling
- Ceiling Fan
- Fireplace With Gas Starter
- See Through Fireplace
- Thermal Windows
- Window Treatments
- Great Room with Fireplace
- Family Room
- Separate Formal Living Room
- Sitting Room
- Formal Dining Room
- Home Office
- Recreation Room
- Workshop
Kitchen
- Hearth Room
- Breakfast Room
- Walk-In Pantry
- Built-In Electric Oven
- Built-In Oven
- Cooktop
- Dishwasher
- Stainless Steel Appliances
- Kitchen Island
- Disposal
Flooring
- Wood
- Carpet
- Ceramic Tile
Bedrooms and Bathrooms
- 4 Bedrooms
- Cedar Closet
- Walk-In Closet
- Whirlpool Bathtub
- Bathtub With Separate Shower Stall
Laundry
- Laundry Room
- Laundry on main level
Finished Basement
- Basement Fills Entire Space Under The House
- Sump Pump
Outdoor Features
- Deck
- Playground
Schools
- Chapel Lakes Elementary School
- Blue Springs South High School
Utilities
- Forced Air Zoned Heating and Cooling System
Listing and Financial Details
- Assessor Parcel Number 43-530-10-30-00-0-00-000
- $0 special tax assessment
Community Details
Overview
- Association fees include all amenities
- Lakewood Property Owners Association
- Lakewood Subdivision
Amenities
- Clubhouse
- Party Room
- Community Storage Space
Recreation
- Tennis Courts
- Community Pool
- Putting Green
- Trails
Ownership History
Purchase Details
Home Financials for this Owner
Home Financials are based on the most recent Mortgage that was taken out on this home.Purchase Details
Home Financials for this Owner
Home Financials are based on the most recent Mortgage that was taken out on this home.Purchase Details
Home Financials for this Owner
Home Financials are based on the most recent Mortgage that was taken out on this home.Purchase Details
Similar Homes in the area
Home Values in the Area
Average Home Value in this Area
Purchase History
| Date | Buyer | Sale Price | Title Company |
|---|---|---|---|
| Smith Juwan L | -- | None Listed On Document | |
| Polc Bryan D | -- | Alpha Title | |
| Childers Todd A | -- | Stewart Title | |
| Oconnell Daniel J | -- | Stewart Title |
Mortgage History
| Date | Status | Borrower | Loan Amount |
|---|---|---|---|
| Previous Owner | Pole Bryan D | $274,500 | |
| Previous Owner | Polc Bryan D | $309,625 | |
| Previous Owner | Childers Todd A | $150,000 | |
| Previous Owner | Childers Todd A | $284,000 | |
| Previous Owner | Childers Todd A | $1,050,000 | |
| Previous Owner | Childers Todd A | $266,800 |
Property History
| Date | Event | Price | Change | Sq Ft Price |
|---|---|---|---|---|
| 07/20/2023 07/20/23 | Sold | -- | -- | -- |
| 06/04/2023 06/04/23 | Pending | -- | -- | -- |
| 06/01/2023 06/01/23 | For Sale | $550,000 | +50.7% | $122 / Sq Ft |
| 06/17/2016 06/17/16 | Sold | -- | -- | -- |
| 05/16/2016 05/16/16 | Pending | -- | -- | -- |
| 04/28/2016 04/28/16 | For Sale | $365,000 | -- | $81 / Sq Ft |
Tax History Compared to Growth
Tax History
| Year | Tax Paid | Tax Assessment Tax Assessment Total Assessment is a certain percentage of the fair market value that is determined by local assessors to be the total taxable value of land and additions on the property. | Land | Improvement |
|---|---|---|---|---|
| 2024 | $6,230 | $82,840 | $14,332 | $68,508 |
| 2023 | $6,230 | $82,840 | $13,327 | $69,513 |
| 2022 | $6,212 | $73,150 | $7,327 | $65,823 |
| 2021 | $6,206 | $73,150 | $7,327 | $65,823 |
| 2020 | $5,872 | $68,444 | $7,327 | $61,117 |
| 2019 | $5,691 | $68,444 | $7,327 | $61,117 |
| 2018 | $5,106 | $59,568 | $6,377 | $53,191 |
| 2017 | $5,106 | $59,568 | $6,377 | $53,191 |
| 2016 | $4,541 | $53,143 | $6,878 | $46,265 |
| 2014 | $4,031 | $46,887 | $7,718 | $39,169 |
Agents Affiliated with this Home
-
Kathryn Thomas

Seller's Agent in 2023
Kathryn Thomas
ReeceNichols - Leawood
(816) 810-7156
2 in this area
238 Total Sales
-
Karly Qualls

Seller Co-Listing Agent in 2023
Karly Qualls
ReeceNichols - Leawood
(816) 320-5772
9 in this area
81 Total Sales
-
Tami Froehlich
T
Seller's Agent in 2016
Tami Froehlich
ReeceNichols - Lees Summit
(816) 225-7833
5 in this area
156 Total Sales
-
Blaine Beatty

Buyer's Agent in 2016
Blaine Beatty
Chartwell Realty LLC
(816) 935-1114
8 Total Sales
Map
Source: Heartland MLS
MLS Number: 2437574
APN: 43-530-10-30-00-0-00-000
- 4121 NE Courtney Dr
- 712 NE Plumbrook Place
- 604 NE Silverleaf Place
- 416 NE Brockton Dr
- 4232 NE Tremont Ct
- 4104 NE Edmonson Cir
- 4134 NE Hampstead Dr
- 793 NE Algonquin St Unit A
- 826 NE Algonquin St Unit B
- 824 NE Algonquin St Unit A
- 4004 NE Independence Ave
- 4027 NE Sagamore Dr Unit A
- 829 NE Algonquin St
- 801 NE Lone Hill Dr
- 529 NE Sienna Place
- 4709 NE Freehold Dr
- 208 NE Landings Cir
- 212 NE Landings Cir
- 4813 NE Jamestown Dr
- 4011 NE Woodridge Dr
- 613 NE Plumbrook Place
- 609 NE Plumbrook Place
- 608 NE Ashmont Place
- 701 NE Plumbrook Place
- 605 NE Plumbrook Place
- 612 NE Plumbrook Place
- 604 NE Ashmont Place
- 608 NE Plumbrook Place
- 700 NE Plumbrook Place
- 700 NE Ashmont Place
- 705 NE Plumbrook Place
- 601 NE Plumbrook Place
- 704 NE Plumbrook Place
- 604 NE Plumbrook Place
- 617 NE Silverleaf Place
- 600 NE Ashmont Place
- 704 NE Ashmont Place
- 613 NE Silverleaf Place
- 709 NE Plumbrook Place
- 600 NE Plumbrook Place
