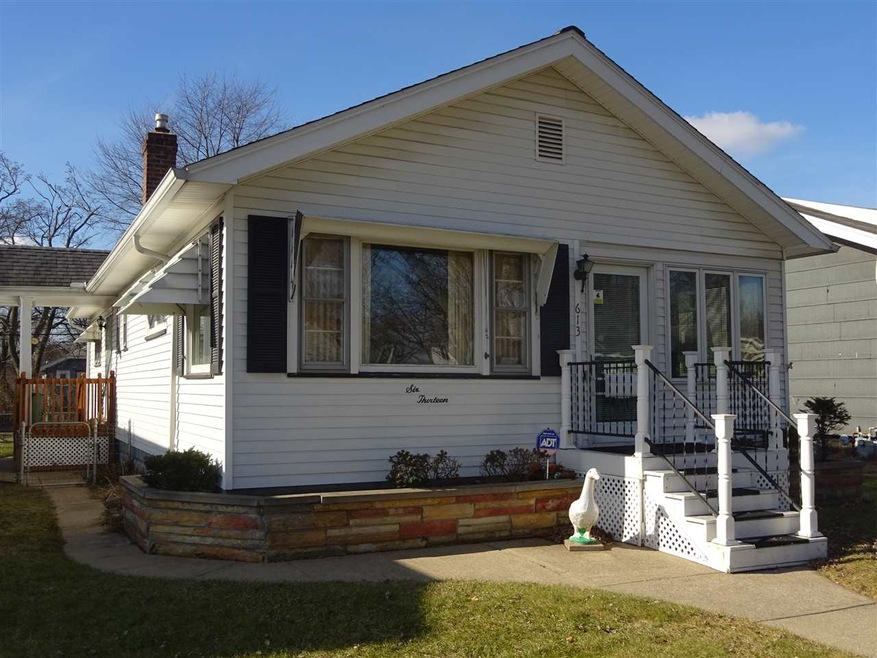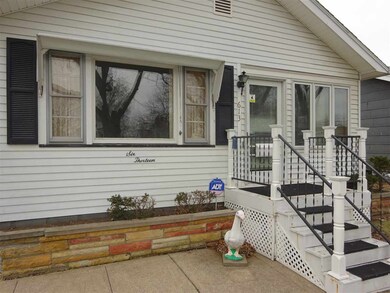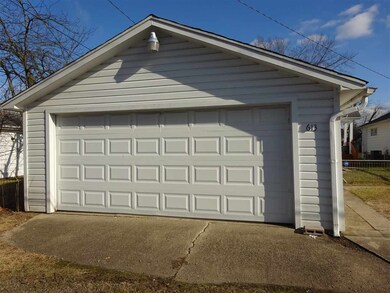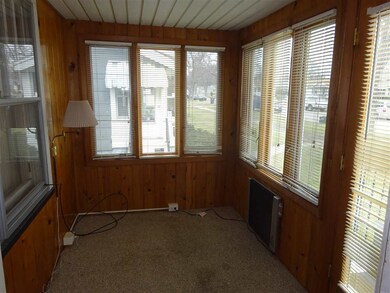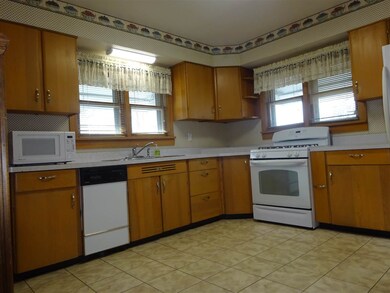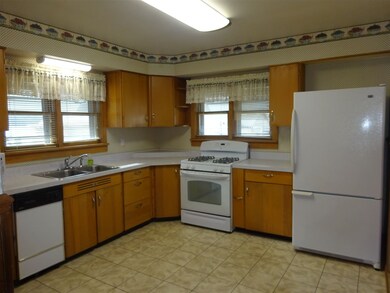
613 S 33rd St South Bend, IN 46615
River Park NeighborhoodEstimated Value: $138,000 - $161,000
Highlights
- RV Parking in Community
- Primary Bedroom Suite
- Backs to Open Ground
- Adams High School Rated A-
- Open Floorplan
- 2 Car Detached Garage
About This Home
As of March 2018THE "LOVE" SHOWS IN THIS RIVER PARK HOME JUST A FEW BLOCKS FROM THE LOVELY RIVER WALK! SAME FAMILY HAS LOVINGLY CARED FOR THIS HOME FOR 70 YEARS!! YOU WILL LOVE THE HEATED ENCLOSED PORCH THAT LEADS TO THE LARGE LIVING ROOM! NEW CARPET IN LIVING ROOM AND BEDROOMS WAS INSTALLED IN SEPTEMBER OF 2017! RECENTLY PAINTED INTERIOR! SPACIOUS KITCHEN W/ NEWER STOVE & REFRIGERATOR! NICE SIZED BATHROOM W/CERAMIC SHOWER! UPDATED ELECTRIC~YOU WILL BE PLEASANTLY SURPRISED THE LOWER LEVEL WHICH IS SO CLEAN YOU COULD EAT OFF THE FLOORS BUT I DON'T SUGGEST YOU DO...FULL BATH & FINISHED ROOM IN LOWER LEVEL IS GREAT ADDED SPACE! PLUS, YOU HAVE A 2 CAR GARAGE W/ OPENER & EXTRA PARKING IN THE BACK! FENCED YARD, TOO!
Last Listed By
Berkshire Hathaway HomeServices Northern Indiana Real Estate Listed on: 01/31/2018

Home Details
Home Type
- Single Family
Est. Annual Taxes
- $219
Year Built
- Built in 1924
Lot Details
- 4,800 Sq Ft Lot
- Lot Dimensions are 40 x 120
- Backs to Open Ground
- Chain Link Fence
- Landscaped
- Level Lot
- Irregular Lot
Parking
- 2 Car Detached Garage
- Garage Door Opener
- Off-Street Parking
Interior Spaces
- 1-Story Property
- Open Floorplan
- Washer and Gas Dryer Hookup
Kitchen
- Eat-In Kitchen
- Gas Oven or Range
- Disposal
Flooring
- Carpet
- Vinyl
Bedrooms and Bathrooms
- 3 Bedrooms
- Primary Bedroom Suite
- Split Bedroom Floorplan
- Bathtub with Shower
- Separate Shower
Attic
- Storage In Attic
- Walkup Attic
Partially Finished Basement
- Basement Fills Entire Space Under The House
- Block Basement Construction
- 1 Bathroom in Basement
- 3 Bedrooms in Basement
Home Security
- Security System Leased
- Fire and Smoke Detector
Utilities
- Forced Air Heating and Cooling System
- Heating System Uses Gas
- Cable TV Available
Additional Features
- Enclosed patio or porch
- Suburban Location
Community Details
- RV Parking in Community
Listing and Financial Details
- Home warranty included in the sale of the property
- Assessor Parcel Number 71-09-08-409-029.000-026
Ownership History
Purchase Details
Home Financials for this Owner
Home Financials are based on the most recent Mortgage that was taken out on this home.Purchase Details
Home Financials for this Owner
Home Financials are based on the most recent Mortgage that was taken out on this home.Purchase Details
Home Financials for this Owner
Home Financials are based on the most recent Mortgage that was taken out on this home.Similar Homes in South Bend, IN
Home Values in the Area
Average Home Value in this Area
Purchase History
| Date | Buyer | Sale Price | Title Company |
|---|---|---|---|
| Brock Monte | -- | None Available | |
| Brock Monty | $74,377 | Metropolitan Title | |
| Sullivan Robert F | -- | -- | |
| Brock Monty | -- | Metropolitan Title |
Mortgage History
| Date | Status | Borrower | Loan Amount |
|---|---|---|---|
| Closed | Brock Monte | $74,687 | |
| Closed | Brock Monte | $74,362 | |
| Closed | Brock Monte | $74,362 | |
| Closed | Brock Monty | $73,924 | |
| Closed | Brock Monty | $73,641 | |
| Closed | Brock Monty | $73,641 | |
| Previous Owner | Sullivan Kathleen | $46,000 |
Property History
| Date | Event | Price | Change | Sq Ft Price |
|---|---|---|---|---|
| 03/16/2018 03/16/18 | Sold | $75,000 | -6.1% | $52 / Sq Ft |
| 02/11/2018 02/11/18 | Pending | -- | -- | -- |
| 01/31/2018 01/31/18 | For Sale | $79,900 | -- | $55 / Sq Ft |
Tax History Compared to Growth
Tax History
| Year | Tax Paid | Tax Assessment Tax Assessment Total Assessment is a certain percentage of the fair market value that is determined by local assessors to be the total taxable value of land and additions on the property. | Land | Improvement |
|---|---|---|---|---|
| 2024 | $1,398 | $129,400 | $5,400 | $124,000 |
| 2023 | $1,139 | $119,800 | $5,400 | $114,400 |
| 2022 | $1,139 | $99,700 | $5,400 | $94,300 |
| 2021 | $1,033 | $89,400 | $3,500 | $85,900 |
| 2020 | $974 | $84,800 | $3,000 | $81,800 |
| 2019 | $789 | $75,400 | $2,400 | $73,000 |
| 2018 | $759 | $65,800 | $2,100 | $63,700 |
| 2017 | $249 | $64,300 | $2,100 | $62,200 |
| 2016 | $253 | $64,300 | $2,100 | $62,200 |
| 2014 | $191 | $62,000 | $2,100 | $59,900 |
Agents Affiliated with this Home
-
Kathy White

Seller's Agent in 2018
Kathy White
Berkshire Hathaway HomeServices Northern Indiana Real Estate
(574) 993-2600
7 in this area
168 Total Sales
-
C
Buyer's Agent in 2018
Craig Barrier
Berkshire Hathaway HomeServices Northern Indiana Real Estate
Map
Source: Indiana Regional MLS
MLS Number: 201803535
APN: 71-09-08-409-029.000-026
- 526 S 30th St
- 705 S 35th St
- 2925 E Hastings St
- 3014 Wall St
- 3315 E Jefferson Blvd
- 737 S 29th St
- 822 S 35th St
- 715 S Logan St
- 826 S 35th St
- 3312 Mishawaka Ave
- 809 S Logan St
- 921 S 34th St
- 505 S 27th St
- 902 Calhoun St
- 913 S 36th St
- 804 S 26th St
- 513 S 26th St
- 806 S 26th St
- 714 S 25th St
- 905 W Grove St
