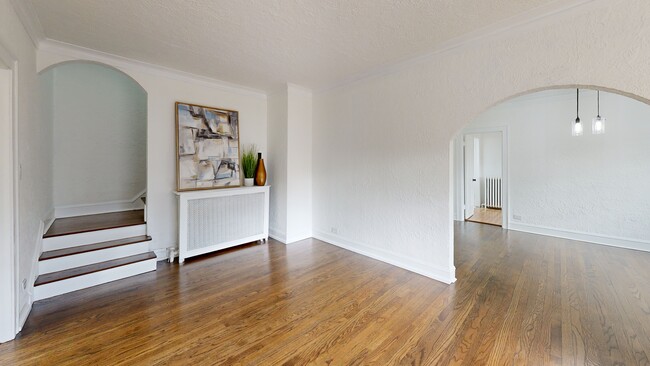
613 S Summit Ave Villa Park, IL 60181
Estimated payment $2,623/month
Highlights
- Mature Trees
- Wood Flooring
- Bonus Room
- Ardmore Elementary School Rated A-
- Main Floor Bedroom
- Formal Dining Room
About This Home
Discover this beautifully remodeled 3-bedroom, 2-bath brick bungalow near town, in the heart of South Villa Park, a perfect blend of classic charm and modern luxury. Every detail has been thoughtfully upgraded and now move in ready. The fully reconfigured and newly remodeled kitchen is a dream, featuring new custom cabinets, quartz countertops, new stainless steel appliances including a 2025 dishwasher and 2023 refrigerator and newly refinished hardwood floors flow throughout. The home has a 1st floor bedroom, and new FULL 1st floor bathroom added in 2025. The second-floor bath was also completely remodeled in 2025, and the spacious master bedroom boasts brand-new flooring. Major exterior and systems upgrades ensure peace of mind: a brand-new roof 2023, brand new siding 2023, plus new soffits, fascia, and downspouts; new windows throughout in 2025, a 2025 water heater; 2025 sump pump and drain tile added; a 2024 electric panel upgrades; and new plumbing from 2024-2025. The basement was extensively improved from 2023-2025, plus a new washer adds everyday convenience. Nestled in an unbeatable Villa Park location, you're steps from downtown, shopping, and Oak Brook mall, restaurants, and entertainment. Enjoy the award-winning District 88 schools-including Willowbrook High School and near Timothy Chrstn School-. Major expressways, public transportation, Metra to Chicago and just minutes to O'Hare Airport. Hurry, this one won't last-call today to schedule your private tour!
Listing Agent
Keller Williams Premiere Properties License #475133162 Listed on: 10/29/2025

Home Details
Home Type
- Single Family
Est. Annual Taxes
- $6,997
Year Built
- Built in 1927 | Remodeled in 2025
Lot Details
- Lot Dimensions are 50x150
- Fenced
- Paved or Partially Paved Lot
- Mature Trees
- Wooded Lot
Parking
- 2.1 Car Garage
- Driveway
- Parking Included in Price
Home Design
- Bungalow
- Brick Exterior Construction
- Block Foundation
- Asphalt Roof
Interior Spaces
- 2,383 Sq Ft Home
- 1.5-Story Property
- Family Room
- Living Room
- Formal Dining Room
- Bonus Room
Kitchen
- Range
- Dishwasher
Flooring
- Wood
- Vinyl
Bedrooms and Bathrooms
- 3 Bedrooms
- 3 Potential Bedrooms
- Main Floor Bedroom
- Bathroom on Main Level
- 2 Full Bathrooms
Laundry
- Laundry Room
- Dryer
- Washer
Basement
- Basement Fills Entire Space Under The House
- Sump Pump
Schools
- Ardmore Elementary School
- Jackson Middle School
- Willowbrook High School
Utilities
- Heating System Uses Steam
- Lake Michigan Water
- Gas Water Heater
Matterport 3D Tour
Floorplans
Map
Home Values in the Area
Average Home Value in this Area
Tax History
| Year | Tax Paid | Tax Assessment Tax Assessment Total Assessment is a certain percentage of the fair market value that is determined by local assessors to be the total taxable value of land and additions on the property. | Land | Improvement |
|---|---|---|---|---|
| 2024 | $6,997 | $92,578 | $26,429 | $66,149 |
| 2023 | $6,703 | $85,610 | $24,440 | $61,170 |
| 2022 | $7,487 | $96,290 | $23,260 | $73,030 |
| 2021 | $7,193 | $93,890 | $22,680 | $71,210 |
| 2020 | $7,032 | $91,830 | $22,180 | $69,650 |
| 2018 | $6,572 | $81,820 | $19,760 | $62,060 |
| 2017 | $6,437 | $77,970 | $18,830 | $59,140 |
| 2016 | $6,285 | $73,450 | $17,740 | $55,710 |
Property History
| Date | Event | Price | List to Sale | Price per Sq Ft | Prior Sale |
|---|---|---|---|---|---|
| 11/04/2025 11/04/25 | Pending | -- | -- | -- | |
| 10/30/2025 10/30/25 | For Sale | $389,900 | 0.0% | $164 / Sq Ft | |
| 03/10/2023 03/10/23 | Rented | $2,200 | 0.0% | -- | |
| 03/10/2023 03/10/23 | For Rent | $2,200 | 0.0% | -- | |
| 03/07/2023 03/07/23 | Off Market | $2,200 | -- | -- | |
| 03/02/2023 03/02/23 | For Rent | $2,200 | 0.0% | -- | |
| 07/08/2022 07/08/22 | Sold | $260,000 | -7.1% | $109 / Sq Ft | View Prior Sale |
| 05/03/2022 05/03/22 | Pending | -- | -- | -- | |
| 05/01/2022 05/01/22 | For Sale | $279,900 | -- | $117 / Sq Ft |
Purchase History
| Date | Type | Sale Price | Title Company |
|---|---|---|---|
| Deed | $260,000 | Old Republic Title | |
| Interfamily Deed Transfer | -- | None Available | |
| Interfamily Deed Transfer | -- | -- | |
| Deed | -- | Ticor Title | |
| Deed | -- | -- |
Mortgage History
| Date | Status | Loan Amount | Loan Type |
|---|---|---|---|
| Previous Owner | $158,900 | Negative Amortization | |
| Closed | $129,500 | No Value Available |
About the Listing Agent
Rod's Other Listings
Source: Midwest Real Estate Data (MRED)
MLS Number: 12505258
APN: 06-10-308-005
- 1 S 215 Stratford Ln
- 604 S Grant Ave
- 194 Washington St
- 5 E Washington St
- 412 E Washington St
- 818 S Villa Ave
- 316 E Highland Ave
- 639 S Oakland Ave
- 727 S Oakland Ave
- 530 E Highland Ave Unit A2
- 114 E Kenilworth Ave
- 835 S Wisconsin Ave
- 928 S Michigan Ave
- 2 Ardmore Ave
- 650 E Van Buren St
- 625 E Van Buren St
- 326 W Adams St
- 1046 E Van Buren St
- 663 S Sunnyside Ave
- 448 W Vallette St





