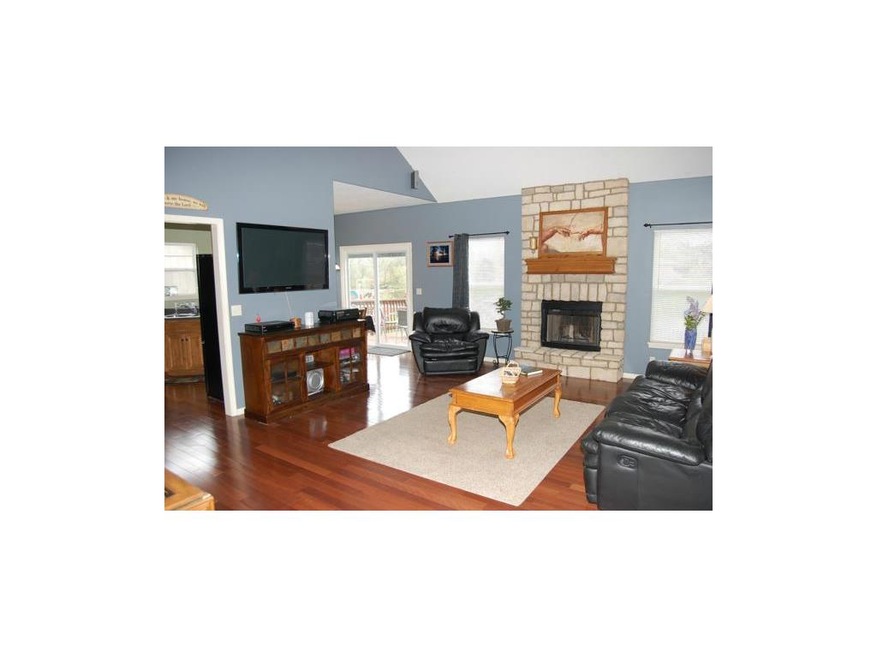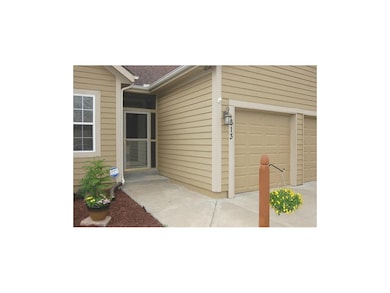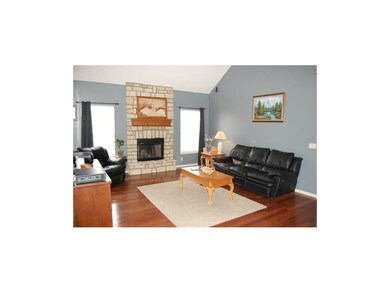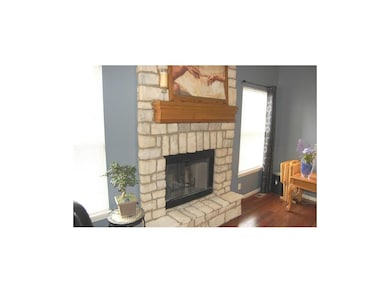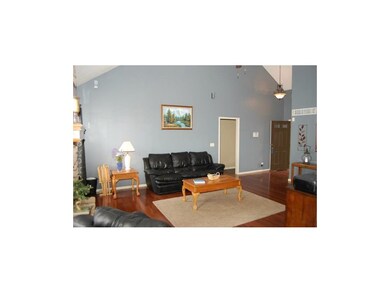
613 W Martin St Edgerton, KS 66021
Gardner-Edgerton NeighborhoodEstimated Value: $286,000 - $321,046
Highlights
- Deck
- Pond
- Ranch Style House
- Edgerton Elementary School Rated A-
- Vaulted Ceiling
- Wood Flooring
About This Home
As of July 2015Bring your fishing poles! Ranch with fenced yard that backs to green space and pond! Cozy up to your stunning stone fireplace in the winters. Enjoy bbq's on your private deck in the summers! Main level master and laundry; 4th large bedroom in basement; gorgeous hardwood floors in great room and kitchen. Master bedroom separate from other bdrms with walk-in closet and beautiful tiled bath; extra storage in pull-down attic; all new interior paint! HUGE open basement ready for finishing and already stubbed for bath! Within walking distance to award-winning Edgerton Elementary. Move-in ready!
Home Details
Home Type
- Single Family
Est. Annual Taxes
- $2,417
Year Built
- Built in 2004
Lot Details
- Side Green Space
- Wood Fence
Parking
- 2 Car Attached Garage
- Front Facing Garage
- Garage Door Opener
Home Design
- Ranch Style House
- Traditional Architecture
- Composition Roof
- Lap Siding
Interior Spaces
- 1,491 Sq Ft Home
- Wet Bar: All Carpet, Shades/Blinds, Ceramic Tiles, Shower Over Tub, Double Vanity, Shower Only, Cathedral/Vaulted Ceiling, Ceiling Fan(s), Walk-In Closet(s), All Window Coverings, Hardwood, Pantry
- Built-In Features: All Carpet, Shades/Blinds, Ceramic Tiles, Shower Over Tub, Double Vanity, Shower Only, Cathedral/Vaulted Ceiling, Ceiling Fan(s), Walk-In Closet(s), All Window Coverings, Hardwood, Pantry
- Vaulted Ceiling
- Ceiling Fan: All Carpet, Shades/Blinds, Ceramic Tiles, Shower Over Tub, Double Vanity, Shower Only, Cathedral/Vaulted Ceiling, Ceiling Fan(s), Walk-In Closet(s), All Window Coverings, Hardwood, Pantry
- Skylights
- Wood Burning Fireplace
- Shades
- Plantation Shutters
- Drapes & Rods
- Family Room with Fireplace
- Family Room Downstairs
- Combination Kitchen and Dining Room
- Laundry on main level
Kitchen
- Eat-In Kitchen
- Electric Oven or Range
- Dishwasher
- Granite Countertops
- Laminate Countertops
- Wood Stained Kitchen Cabinets
- Disposal
Flooring
- Wood
- Wall to Wall Carpet
- Linoleum
- Laminate
- Stone
- Ceramic Tile
- Luxury Vinyl Plank Tile
- Luxury Vinyl Tile
Bedrooms and Bathrooms
- 4 Bedrooms
- Cedar Closet: All Carpet, Shades/Blinds, Ceramic Tiles, Shower Over Tub, Double Vanity, Shower Only, Cathedral/Vaulted Ceiling, Ceiling Fan(s), Walk-In Closet(s), All Window Coverings, Hardwood, Pantry
- Walk-In Closet: All Carpet, Shades/Blinds, Ceramic Tiles, Shower Over Tub, Double Vanity, Shower Only, Cathedral/Vaulted Ceiling, Ceiling Fan(s), Walk-In Closet(s), All Window Coverings, Hardwood, Pantry
- 2 Full Bathrooms
- Double Vanity
- Bathtub with Shower
Basement
- Basement Fills Entire Space Under The House
- Sump Pump
- Bedroom in Basement
Home Security
- Storm Doors
- Fire and Smoke Detector
Outdoor Features
- Pond
- Deck
- Enclosed patio or porch
Schools
- Edgerton Elementary School
- Gardner Edgerton High School
Utilities
- Central Air
- Satellite Dish
Community Details
- Bridgewater Estates Subdivision
Listing and Financial Details
- Assessor Parcel Number BP15000000 0028
Ownership History
Purchase Details
Purchase Details
Purchase Details
Home Financials for this Owner
Home Financials are based on the most recent Mortgage that was taken out on this home.Purchase Details
Home Financials for this Owner
Home Financials are based on the most recent Mortgage that was taken out on this home.Purchase Details
Home Financials for this Owner
Home Financials are based on the most recent Mortgage that was taken out on this home.Similar Homes in Edgerton, KS
Home Values in the Area
Average Home Value in this Area
Purchase History
| Date | Buyer | Sale Price | Title Company |
|---|---|---|---|
| Young Lara Michelle | -- | None Available | |
| Young Jared | -- | None Available | |
| Young Jared | -- | Midwest Title Co Inc | |
| Sanford Steven D | -- | All American Title Company | |
| Sanford Steven D | -- | Columbian Title |
Mortgage History
| Date | Status | Borrower | Loan Amount |
|---|---|---|---|
| Open | Young Lara Michelle | $112,050 | |
| Closed | Young Lara Michelle | $111,000 | |
| Previous Owner | Young Jared | $1,115,000 | |
| Previous Owner | Sanford Steven D | $149,745 | |
| Previous Owner | Sanford Steven D | $150,247 | |
| Previous Owner | Sanford Steven D | $152,257 | |
| Previous Owner | Sanford Steven D | $155,778 |
Property History
| Date | Event | Price | Change | Sq Ft Price |
|---|---|---|---|---|
| 07/03/2015 07/03/15 | Sold | -- | -- | -- |
| 05/22/2015 05/22/15 | Pending | -- | -- | -- |
| 04/16/2015 04/16/15 | For Sale | $160,000 | -- | $107 / Sq Ft |
Tax History Compared to Growth
Tax History
| Year | Tax Paid | Tax Assessment Tax Assessment Total Assessment is a certain percentage of the fair market value that is determined by local assessors to be the total taxable value of land and additions on the property. | Land | Improvement |
|---|---|---|---|---|
| 2024 | $4,689 | $34,707 | $5,832 | $28,875 |
| 2023 | $4,254 | $30,694 | $5,832 | $24,862 |
| 2022 | $4,134 | $29,567 | $5,075 | $24,492 |
| 2021 | $3,792 | $26,255 | $4,613 | $21,642 |
| 2020 | $3,576 | $24,196 | $4,613 | $19,583 |
| 2019 | $3,414 | $23,369 | $4,014 | $19,355 |
| 2018 | $2,749 | $20,735 | $3,347 | $17,388 |
| 2017 | $2,839 | $19,217 | $3,347 | $15,870 |
| 2016 | $2,692 | $17,722 | $3,347 | $14,375 |
| 2015 | $2,689 | $17,492 | $3,347 | $14,145 |
| 2013 | -- | $15,549 | $3,347 | $12,202 |
Agents Affiliated with this Home
-
Sheri Long

Seller's Agent in 2015
Sheri Long
Keller Williams Realty Partner
(913) 406-7485
70 in this area
165 Total Sales
-
Pam Merrigan
P
Buyer's Agent in 2015
Pam Merrigan
EXP Realty LLC
(913) 451-6767
1 Total Sale
Map
Source: Heartland MLS
MLS Number: 1933153
APN: BP15000000-0028
- 708 W Nelson St
- 39100 W 199th St
- 104 W McDonald St
- 37200 W Us-56 Hwy
- XX W 183rd St
- 1013 W 4th St
- 0 Edgerton Rd
- 701 Heather Knoll Dr
- 705 Heather Knoll Dr
- 711 Heather Knoll Dr
- 312 E 5th St
- 37815 W 207th St
- 37827 W 207th St
- 37806 W 207th St
- 37866 W 207th St
- 37854 W 207th St
- 37839 W 207th St
- 37830 W 207th St
- 37851 W 207th St
- 37887 W 207th St
- 613 W Martin St
- 609 W Martin St
- 617 W Martin St
- 605 W Martin St
- 612 W Martin St
- 608 W Martin St
- 616 W Martin St
- 604 W Martin St
- 601 W Martin St
- 513 W 7th St
- 600 W Martin St
- 517 W 7th St
- 529 W Martin St
- 532 W Martin St
- 604 W Nelson St
- 317 W 7th St
- 528 W Martin St
- 525 W Martin St
- 600 W Nelson St
- 707 W Nelson St
