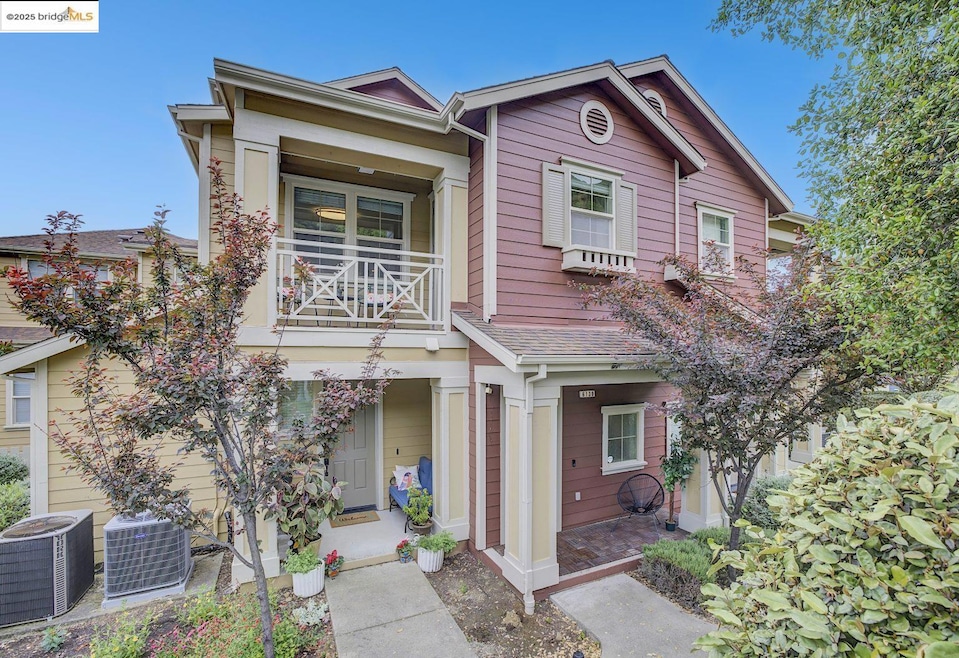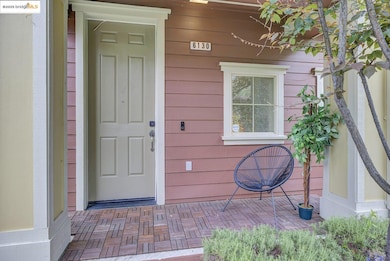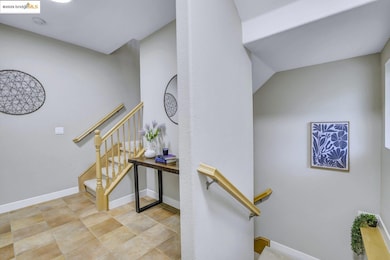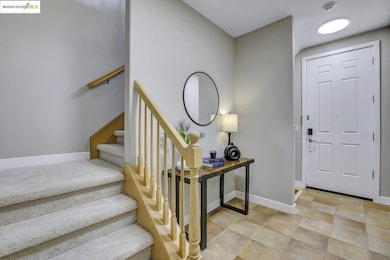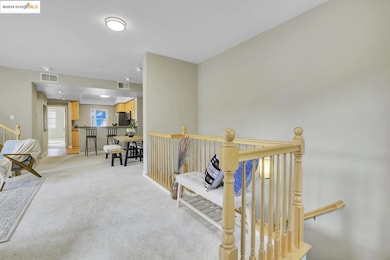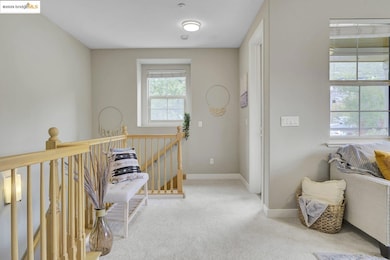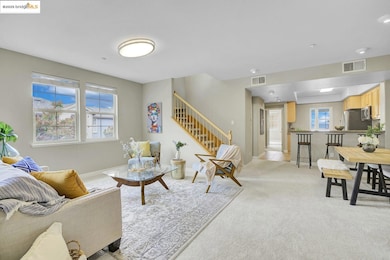
6130 Old Quarry Loop Oakland, CA 94605
Caballo Hills NeighborhoodEstimated payment $5,435/month
Highlights
- Fitness Center
- Clubhouse
- 2 Car Attached Garage
- Bay View
- Contemporary Architecture
- Cooling Available
About This Home
Wake up to breathtaking panoramas. Tranquility and abundant space are here at 6130 Old Quarry Loop, a serene townhome-style condo perched in the desirable Oakland Hills. This expansive residence comes with two luxurious master suites plus a versatile office/third bedroom, along with three full bathrooms for ultimate comfort. Enjoy modern living with sleek stainless steel appliances, elegant granite countertops, and a convenient breakfast bar. In-unit laundry and a private 2-car garage add to the ease of living. Views, space and amenities, what more could you ask for? Ideally located just off Highway 580, you'll find yourself minutes from the Oakland International Airport, the beloved Oakland Zoo, the vibrant shores of Lake Merritt, and the exciting energy of Downtown Oakland. Experience the best of Oakland living in this exceptional home.
Property Details
Home Type
- Condominium
Est. Annual Taxes
- $11,100
Year Built
- Built in 2007
HOA Fees
- $694 Monthly HOA Fees
Parking
- 2 Car Attached Garage
Property Views
- Bay
- Mountain
Home Design
- Contemporary Architecture
- Composition Shingle Roof
- Wood Siding
Interior Spaces
- 3-Story Property
Kitchen
- Breakfast Bar
- Free-Standing Range
- <<microwave>>
- Dishwasher
Flooring
- Carpet
- Tile
Bedrooms and Bathrooms
- 3 Bedrooms
- 3 Full Bathrooms
Laundry
- Dryer
- Washer
Utilities
- Cooling Available
- Heat Pump System
Listing and Financial Details
- Assessor Parcel Number 37A3164136
Community Details
Overview
- Association fees include common area maintenance, exterior maintenance, hazard insurance, management fee, reserves
- Monte Vista HOA, Phone Number (800) 428-5588
- Leona Heights Subdivision
- Greenbelt
Amenities
- Clubhouse
Recreation
- Fitness Center
- Park
- Trails
Map
Home Values in the Area
Average Home Value in this Area
Tax History
| Year | Tax Paid | Tax Assessment Tax Assessment Total Assessment is a certain percentage of the fair market value that is determined by local assessors to be the total taxable value of land and additions on the property. | Land | Improvement |
|---|---|---|---|---|
| 2024 | $11,100 | $738,200 | $221,460 | $516,740 |
| 2023 | $11,677 | $723,727 | $217,118 | $506,609 |
| 2022 | $11,387 | $709,538 | $212,861 | $496,677 |
| 2021 | $10,923 | $695,627 | $208,688 | $486,939 |
| 2020 | $10,804 | $688,500 | $206,550 | $481,950 |
| 2019 | $9,657 | $506,368 | $151,910 | $354,458 |
| 2018 | $9,434 | $496,441 | $148,932 | $347,509 |
| 2017 | $9,063 | $486,707 | $146,012 | $340,695 |
| 2016 | $8,746 | $477,167 | $143,150 | $334,017 |
| 2015 | $8,666 | $470,000 | $141,000 | $329,000 |
| 2014 | $7,058 | $352,747 | $105,824 | $246,923 |
Property History
| Date | Event | Price | Change | Sq Ft Price |
|---|---|---|---|---|
| 07/17/2025 07/17/25 | For Sale | $679,000 | -1.5% | $377 / Sq Ft |
| 05/29/2025 05/29/25 | For Sale | $689,000 | +2.1% | $382 / Sq Ft |
| 04/18/2019 04/18/19 | Sold | $675,000 | 0.0% | $375 / Sq Ft |
| 04/09/2019 04/09/19 | Pending | -- | -- | -- |
| 03/04/2019 03/04/19 | For Sale | $675,000 | -- | $375 / Sq Ft |
Purchase History
| Date | Type | Sale Price | Title Company |
|---|---|---|---|
| Grant Deed | -- | None Listed On Document | |
| Grant Deed | $675,000 | Chicago Title Company | |
| Grant Deed | $470,000 | First American Title Company | |
| Grant Deed | $335,000 | Old Republic Title Company |
Mortgage History
| Date | Status | Loan Amount | Loan Type |
|---|---|---|---|
| Previous Owner | $515,000 | New Conventional | |
| Previous Owner | $585,000 | New Conventional | |
| Previous Owner | $352,800 | New Conventional | |
| Previous Owner | $320,000 | New Conventional | |
| Previous Owner | $60,800 | Credit Line Revolving | |
| Previous Owner | $328,932 | FHA |
Similar Homes in the area
Source: bridgeMLS
MLS Number: 41099442
APN: 037A-3164-136-00
- 6124 Old Quarry Loop
- 6136 Old Quarry Loop Unit 4401
- 6071 Old Quarry Loop
- 6018 Old Quarry Loop Unit 204
- 6271 Rocky Point Ct
- 6100 Old Quarry Loop
- 6757 Skyview Dr
- 4033 Edwards Ave
- 7400 Mountain Blvd
- 6440 Sunnymere Ave
- 3939 Edgemoor Place
- 6417 Sunnymere Ave
- 7525 Circle Hill Dr
- 7548 Altura Place
- 6401 Leona St
- 7555 Circle Hill Dr
- 7568 Mountain Blvd Unit 12
- 6625 Hillmont Dr
- 7600 Mountain Blvd
- 6383 Hillmont Dr
- 6102 Old Quarry Loop Unit 5110
- 6115 Old Quarry Loop Unit 6115
- 5007 Crystal Ridge Ct
- 3430 64th Avenue Place Unit C
- 6638 Macarthur Blvd Unit 27
- 6638 Macarthur Blvd Unit 26
- 8069 Greenridge Dr
- 3562 Seminary Ave
- 6167 Mauritania Ave Unit C
- 6333 Macarthur Blvd Unit 6333 MacArthur Blvd
- 2641 74th Ave Unit C
- 2520 Church St
- 2758 Ritchie St
- 515 Canyon Oaks Dr Unit E
- 4844 Daisy St Unit D
- 4802 Daisy St Unit 1
- 2849 62nd Ave
- 4053 Huntington St
- 8647 Thermal St Unit C
- 4626 Geranium Place
