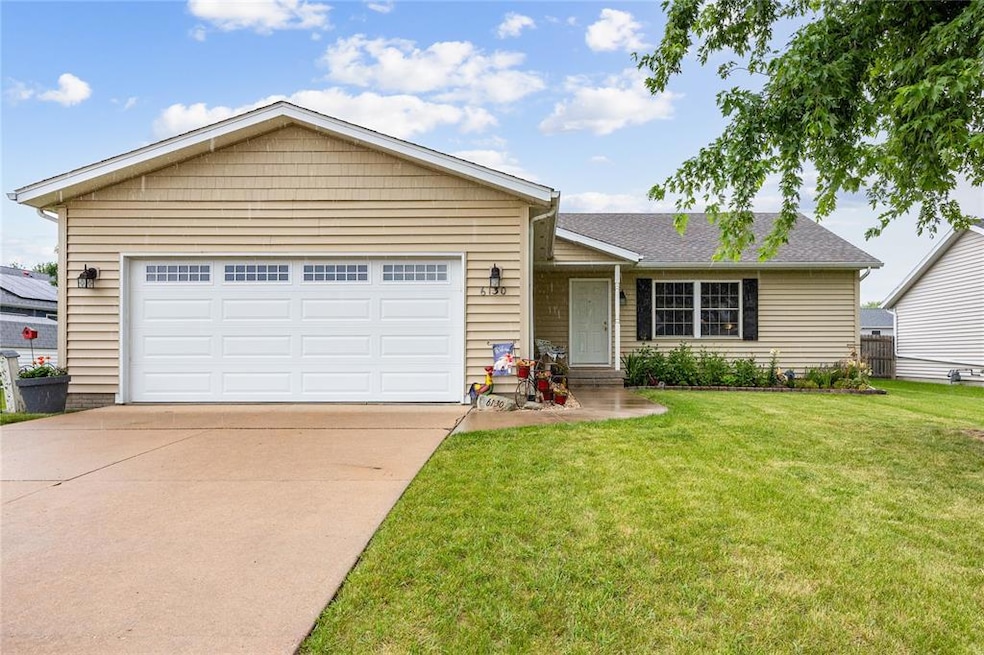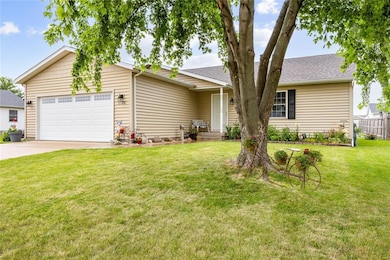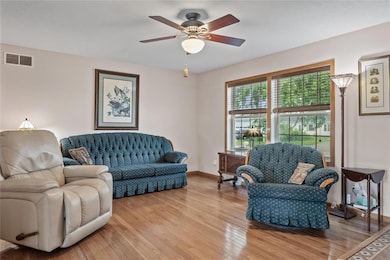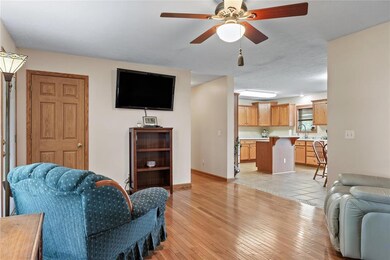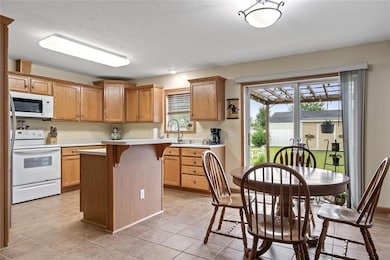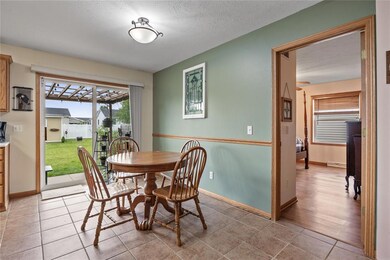
$339,900
- 3 Beds
- 2 Baths
- 2,296 Sq Ft
- 1005 Rolling Glen Dr
- Marion, IA
This 2200+ sq ft ranch home has great location and just over an acre! As you enter through the front door, you'll be greeted by the spacious living room, and beautiful white brick fireplace. Just off of that, is the dining room and modern kitchen with stainless steel appliances. 3 bedrooms on the main level, with the primary having direct access to the bathroom. Lower level has a non-conforming
Mike Bails Urban Acres Real Estate Corridor
