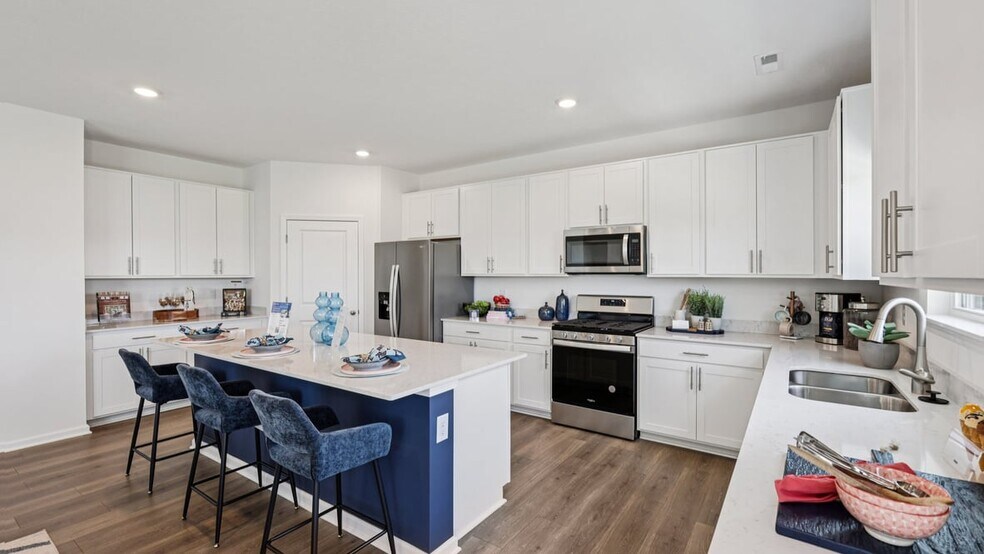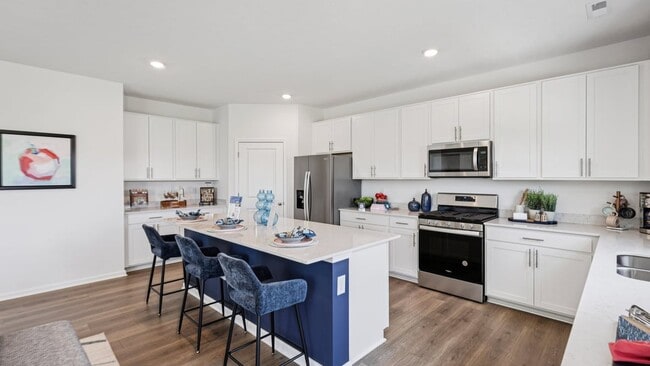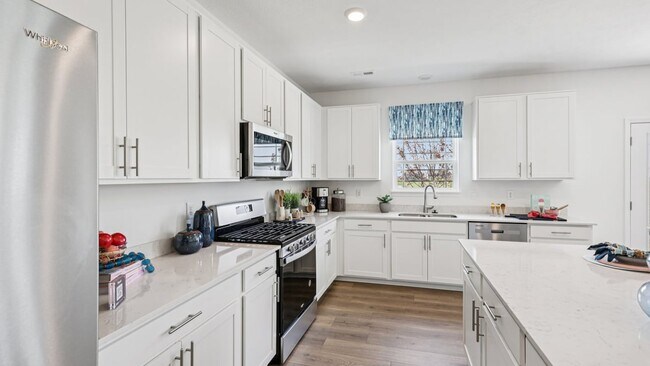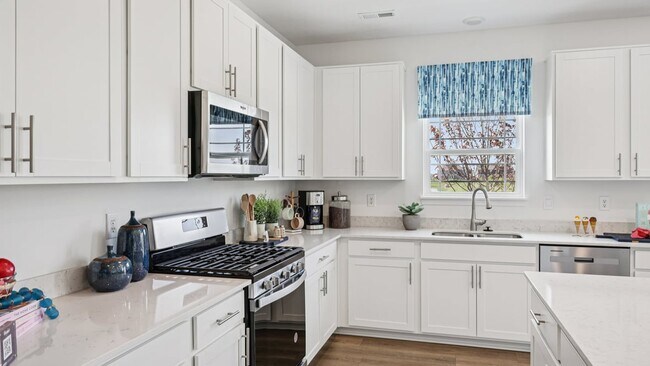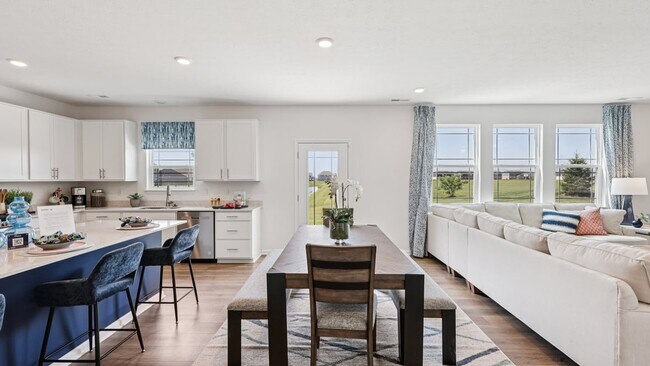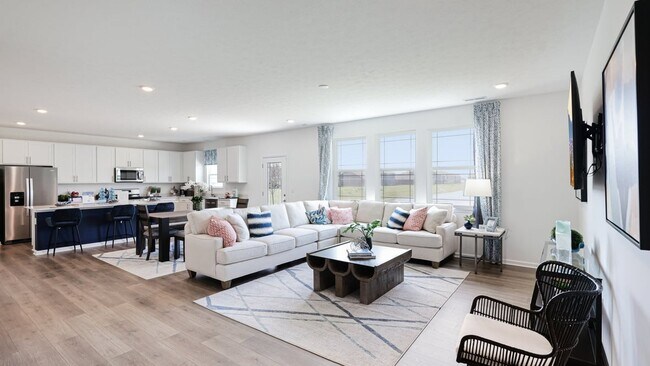
Estimated payment $3,181/month
Highlights
- Fitness Center
- New Construction
- Pond in Community
- Perry Worth Elementary School Rated A-
- Clubhouse
- Community Pool
About This Home
D.R. Horton, America’s Builder, introduces the Dayton—a stunning and spacious home design offering an impressive 3,388 square feet of living space. This exceptional residence boasts five bedrooms, three and a half baths, a versatile flex room, a loft, and a generous three-car garage. The open concept floor plan is perfect for entertaining, featuring a large great room, a casual dining area, and a well-appointed kitchen. The kitchen shines with a sizable center island, ample countertop space, elegant white cabinetry, a walk-in pantry, and sleek stainless-steel appliances. The main level flex room offers versatility, serving as a home office, formal dining room, or playroom. Guests will appreciate the convenience of a main level bedroom with an adjacent bathroom. Upstairs, the luxurious primary bedroom suite impresses with two walk-in closets and a spacious ensuite bath complete with a dual-sink vanity, a deluxe shower, linen storage, and a private water closet. The upper level also includes a substantial loft and secondary bedrooms with ample closet space, along with a hall bath featuring a dual-sink vanity and private commode and shower area. The Dayton is equipped with America's Smart Home package, a cutting-edge suite of smart home products that ensure you stay connected to what matters most. Photos are representative of plan and may vary as built.
Home Details
Home Type
- Single Family
Parking
- 3 Car Garage
Home Design
- New Construction
Interior Spaces
- 2-Story Property
- Walk-In Pantry
Bedrooms and Bathrooms
- 5 Bedrooms
Community Details
Overview
- Pond in Community
- Greenbelt
Amenities
- Community Garden
- Picnic Area
- Clubhouse
- Event Center
- Amenity Center
Recreation
- Tennis Courts
- Community Basketball Court
- Pickleball Courts
- Bocce Ball Court
- Community Playground
- Fitness Center
- Community Pool
- Trails
Map
Other Move In Ready Homes in Trailside
About the Builder
- Trailside
- Trailside - Towns
- 7 Harrison Ave
- 207 S Buck St
- Haven at Whitestown
- Jackson Run
- Peabody Farms West - Peabody Farms West Cottage
- Peabody Farms West - Peabody Farms West Venture
- 5151 150 S
- Bridle Oaks South
- 4852 Homestead Ct
- Windswept Farms - Windswept Farms Single-Family Homes
- 545 S 500 E
- 5278 Bramwell Ln
- 5380 Brandywine Dr
- 440 S 800 East Rd
- 4901 Homestead Ct
- 8120 Melbourne Place
- 8053 Easton Ln
- 7655 E 550 S
