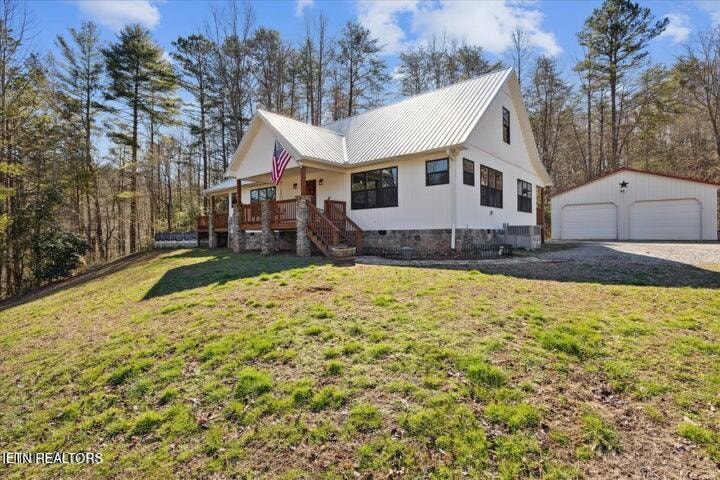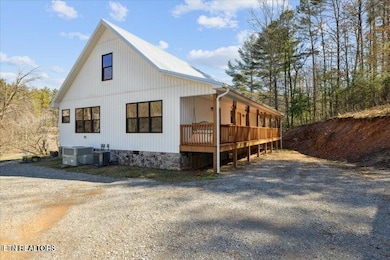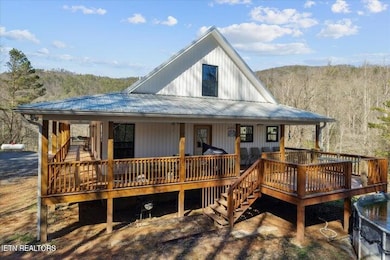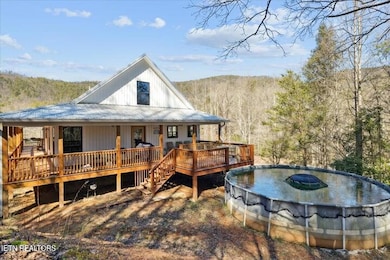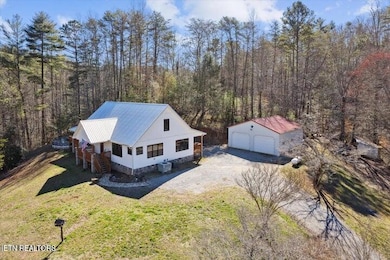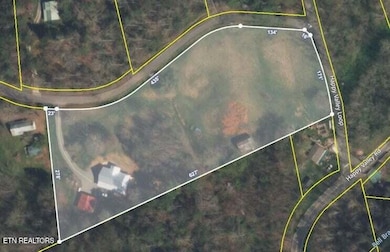
6131 Happy Valley Loop Tallassee, TN 37878
Calderwood NeighborhoodEstimated payment $3,251/month
Highlights
- Hot Property
- Above Ground Pool
- Craftsman Architecture
- Barn
- 3.46 Acre Lot
- Mountain View
About This Home
Want to be close to Great Smoky Mountains National Park but still 25 minutes to town? Then this gorgeous home on 3.5 acres is the perfect retreat for you. Built in 2020 with a rustic farmhouse vibe, this home has so much to offer with 5 bedrooms (septic for 3) and 3 full bathrooms with new LVP flooring throughout, detached 900 sq ft garage, a 2-stall barn with tack room and loft, chicken coop, partially fenced pasture and a creek. The chef's kitchen offers a large island and tons of counter and storage space, plus a pantry. Watch the wildlife from your dining area that is made for entertaining. The living room with exposed beams is spacious and has a free-standing fireplace for added coziness. Main bedroom with ensuite, huge closet and access to the wraparound porch is on the first level, along with 2 other bedrooms, another full bath and the laundry. Upstairs you will find 2 large bedrooms or bonus rooms and a third full bath. Never run out of hot water with the tankless water heater! The abundance of porches gives plenty of opportunity for enjoying the serenity of country living or entertaining a crowd. Lounge in your pool in privacy and then relax by the firepit. No restrictions, so bring your livestock. Detached garage offers two bays with tall doors, a wood stove to keep the workshop heated and houses the well pump. Home has a metal roof, double insulation and high speed internet. You will feel like you're in a world of your own, but you're only 25 minutes to Maryville, 1 mile to Abrams Creek and 12 minutes to Chilhowee Lake.
Home Details
Home Type
- Single Family
Est. Annual Taxes
- $1,397
Year Built
- Built in 2020
Lot Details
- 3.46 Acre Lot
- Fenced Yard
- Corner Lot
- Level Lot
Parking
- 2 Car Detached Garage
- Parking Available
- Garage Door Opener
Property Views
- Mountain Views
- Countryside Views
Home Design
- Craftsman Architecture
- Block Foundation
- Frame Construction
- Vinyl Siding
Interior Spaces
- 2,300 Sq Ft Home
- Wired For Data
- Ceiling Fan
- Free Standing Fireplace
- Gas Fireplace
- ENERGY STAR Qualified Windows
- Vinyl Clad Windows
- Insulated Windows
- Family Room
- Combination Kitchen and Dining Room
- Workshop
- Storage Room
- Laminate Flooring
- Crawl Space
- Fire and Smoke Detector
Kitchen
- Eat-In Kitchen
- Self-Cleaning Oven
- Range
- Microwave
- Dishwasher
- Kitchen Island
Bedrooms and Bathrooms
- 5 Bedrooms
- Primary Bedroom on Main
- Split Bedroom Floorplan
- Walk-In Closet
- 3 Full Bathrooms
Laundry
- Laundry Room
- Washer and Dryer Hookup
Outdoor Features
- Above Ground Pool
- Creek On Lot
- Covered patio or porch
- Separate Outdoor Workshop
Schools
- Lanier Elementary School
- Carpenters Middle School
- William Blount High School
Farming
- Barn
Utilities
- Zoned Heating and Cooling System
- Heating System Uses Propane
- Heat Pump System
- Private Water Source
- Well
- Tankless Water Heater
- Septic Tank
- Internet Available
Community Details
- No Home Owners Association
Listing and Financial Details
- Assessor Parcel Number 126 019.01
Map
Home Values in the Area
Average Home Value in this Area
Tax History
| Year | Tax Paid | Tax Assessment Tax Assessment Total Assessment is a certain percentage of the fair market value that is determined by local assessors to be the total taxable value of land and additions on the property. | Land | Improvement |
|---|---|---|---|---|
| 2024 | $1,397 | $87,875 | $14,675 | $73,200 |
| 2023 | $1,397 | $87,875 | $14,675 | $73,200 |
| 2022 | $1,269 | $51,375 | $6,650 | $44,725 |
| 2021 | $1,269 | $51,375 | $6,650 | $44,725 |
| 2020 | $200 | $7,075 | $6,650 | $425 |
| 2019 | $1,014 | $41,050 | $6,650 | $34,400 |
| 2018 | $932 | $37,725 | $5,450 | $32,275 |
| 2017 | $932 | $37,725 | $5,450 | $32,275 |
| 2016 | $932 | $37,725 | $5,450 | $32,275 |
| 2015 | $811 | $37,725 | $5,450 | $32,275 |
| 2014 | $832 | $37,725 | $5,450 | $32,275 |
| 2013 | $832 | $38,700 | $0 | $0 |
Property History
| Date | Event | Price | Change | Sq Ft Price |
|---|---|---|---|---|
| 05/25/2025 05/25/25 | For Sale | $560,000 | +239.4% | $243 / Sq Ft |
| 10/31/2017 10/31/17 | Sold | $165,000 | -- | $103 / Sq Ft |
Purchase History
| Date | Type | Sale Price | Title Company |
|---|---|---|---|
| Quit Claim Deed | -- | Long Elizabeth Maxey | |
| Quit Claim Deed | -- | Costner Greene Pllc | |
| Quit Claim Deed | -- | Long Elizabeth Maxey | |
| Warranty Deed | $165,000 | -- | |
| Deed | $105,000 | -- | |
| Deed | $10,000 | -- | |
| Deed | -- | -- |
Mortgage History
| Date | Status | Loan Amount | Loan Type |
|---|---|---|---|
| Previous Owner | $232,259 | New Conventional | |
| Previous Owner | $161,986 | New Conventional | |
| Previous Owner | $76,400 | No Value Available | |
| Previous Owner | $84,000 | No Value Available | |
| Previous Owner | $71,000 | No Value Available | |
| Previous Owner | $55,769 | No Value Available |
Similar Home in Tallassee, TN
Source: East Tennessee REALTORS® MLS
MLS Number: 1302338
APN: 126-019.01
- 6010 Happy Valley Rd
- 5939 Happy Valley Rd
- 6472 Happy Valley Rd
- 5696 Abrams View Tr
- 7121 Flats Rd
- 0 Chilhowee Mountain Trail
- Tract 31 Chilhowee Trail
- Lot 26RA-1 Chilhowee Mountain Tr
- 3740 Eagle Ridge Rd
- 0 Chilhowee Tr Unit 1272677
- 0 Chilhowee Tr Unit 1271457
- 4166 Chilhowee Trail
- 0 Flats Rd Unit 1275373
- Tract 6 Look Rock Crest Dr
- 408 Deer Run Dr
- 0 Avens Ln Unit 1287977
- Tract 29R3 Chilhowee Mountain Tr
- 0 Tract 29r3 Chilhowee Mountain Tr Unit 20171138
- Tract 29R4 Chilhowee Mountain Tr
- 29R4/29R5 Chilhowee Mountain Tr
