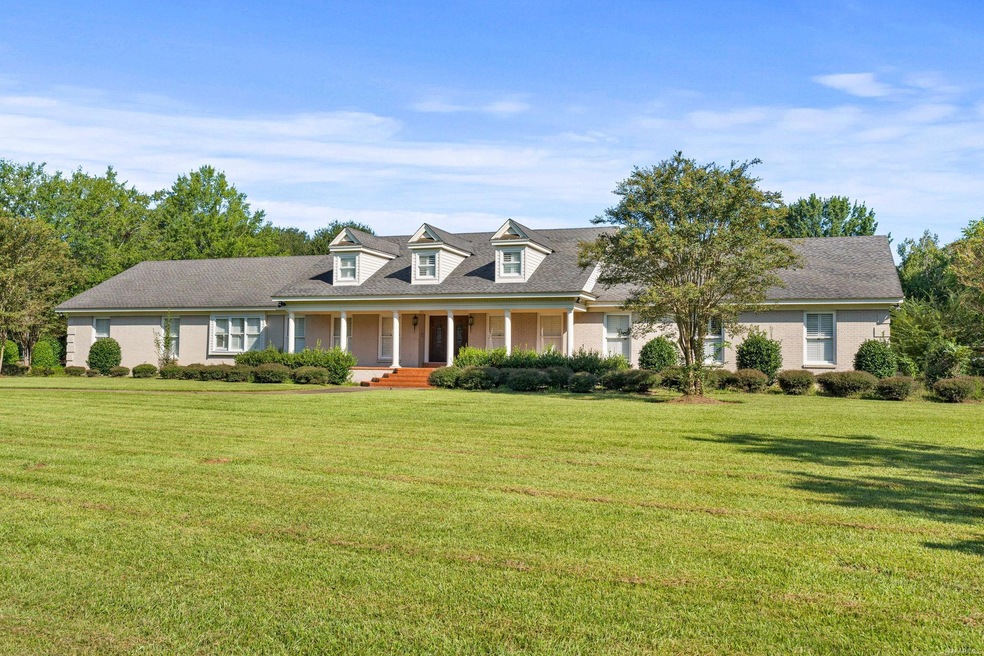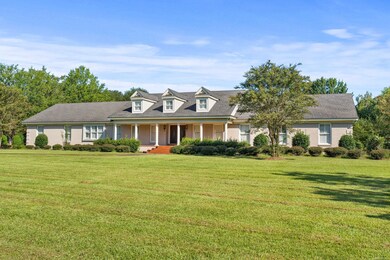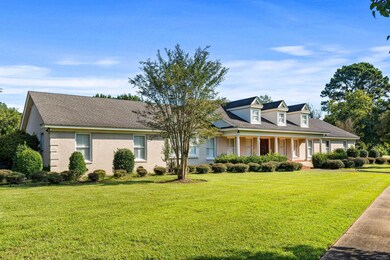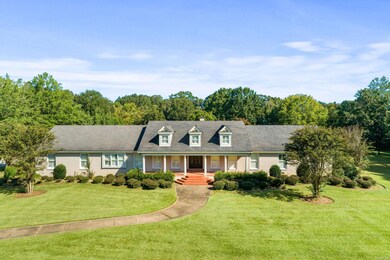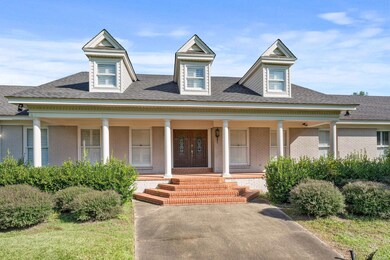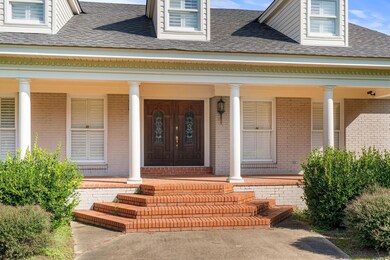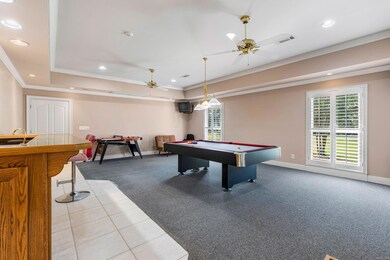
6131 Monticello Dr Montgomery, AL 36117
East Montgomery NeighborhoodEstimated Value: $507,000 - $646,000
Highlights
- In Ground Pool
- 2.6 Acre Lot
- Wood Flooring
- RV or Boat Parking
- Mature Trees
- Hydromassage or Jetted Bathtub
About This Home
As of September 2022This 5 Bed, 4 and half bath home is located on a beautiful corner lot in Bell Estates. The expansive 2.6-acre lot features mature trees and landscaped grounds. Step into the large foyer through the double entry doors and notice the beautiful tile flooring. The foyer is connected to the formal living and formal dining room that both feature ornate tray ceilings. The kitchen features plenty of cabinet storage and an incredibly long island that opens into the family room featuring a vaulted ceiling, built-in entertainment center, and a masonry fireplace. Attached to the kitchen is the laundry room that has a sink, cabinets, and a coat closet. The game room is very large and includes a wet bar equipped with two beverage coolers and granite countertops. All four bedrooms are located on the east end of the house along with three full baths and a home office. The large master suite features an attached bath with a jetted tub, double vanity, and shower. Many of the rooms inside of the house feature raised ceilings, crown moldings, and plantation shutters. Step outside to a covered patio and beautiful in-ground pool with a brick privacy fence, making it an entertainer’s dream. There is a separate guest house off the pool that features a bedroom and full bath. At over 5,000 sq/ft feet, this is the perfect house to entertain in a private setting. There is also a 3-car covered carport with a long, wide driveway making parking a non-issue. The driveway also features hook ups for a full-sized motor home. There is easy access to the interstate and all the amenities Montgomery has to offer.
Last Agent to Sell the Property
RE/MAX Properties II License #0132644 Listed on: 09/25/2021

Last Buyer's Agent
Non Member
Non-Member Office
Home Details
Home Type
- Single Family
Est. Annual Taxes
- $1,923
Year Built
- Built in 1969
Lot Details
- 2.6 Acre Lot
- Lot Dimensions are 372x310
- Partially Fenced Property
- Sprinkler System
- Mature Trees
Home Design
- Brick Exterior Construction
- Roof Vent Fans
Interior Spaces
- 5,053 Sq Ft Home
- 1-Story Property
- Wet Bar
- Central Vacuum
- Ceiling height of 9 feet or more
- Ceiling Fan
- Gas Log Fireplace
- Fireplace Features Masonry
- Double Pane Windows
- Plantation Shutters
- Insulated Doors
- Pull Down Stairs to Attic
- Washer and Dryer Hookup
Kitchen
- Breakfast Bar
- Self-Cleaning Oven
- Electric Cooktop
- Microwave
- Ice Maker
- Dishwasher
- Disposal
Flooring
- Wood
- Wall to Wall Carpet
- Tile
Bedrooms and Bathrooms
- 5 Bedrooms
- Walk-In Closet
- Double Vanity
- Hydromassage or Jetted Bathtub
- Garden Bath
- Separate Shower
- Linen Closet In Bathroom
Home Security
- Home Security System
- Intercom
- Fire and Smoke Detector
Parking
- 3 Driveway Spaces
- 3 Attached Carport Spaces
- Parking Pad
- RV or Boat Parking
Pool
- In Ground Pool
- Pool Equipment Stays
Outdoor Features
- Covered patio or porch
- Storm Cellar or Shelter
Schools
- Dozier Elementary School
- Goodwyn Middle School
- Jefferson Davis High School
Utilities
- Multiple cooling system units
- Multiple Heating Units
- Heat Pump System
- Programmable Thermostat
- Well
- Electric Water Heater
- Municipal Trash
- Cable TV Available
Community Details
- No Home Owners Association
Listing and Financial Details
- Assessor Parcel Number 03-09-04-18-03-001-001000
Ownership History
Purchase Details
Home Financials for this Owner
Home Financials are based on the most recent Mortgage that was taken out on this home.Purchase Details
Home Financials for this Owner
Home Financials are based on the most recent Mortgage that was taken out on this home.Purchase Details
Home Financials for this Owner
Home Financials are based on the most recent Mortgage that was taken out on this home.Purchase Details
Purchase Details
Home Financials for this Owner
Home Financials are based on the most recent Mortgage that was taken out on this home.Similar Homes in Montgomery, AL
Home Values in the Area
Average Home Value in this Area
Purchase History
| Date | Buyer | Sale Price | Title Company |
|---|---|---|---|
| Peed John H | $450,000 | None Listed On Document | |
| Lee Gigan | $410,000 | None Available | |
| Smith Robert W | $620,000 | None Available | |
| Forbus Jean C | -- | -- | |
| Forbus Michael | -- | -- |
Mortgage History
| Date | Status | Borrower | Loan Amount |
|---|---|---|---|
| Previous Owner | Lee Gigan | $389,500 | |
| Previous Owner | Smith Robert W | $504,000 | |
| Previous Owner | Forbus Michael | $270,000 |
Property History
| Date | Event | Price | Change | Sq Ft Price |
|---|---|---|---|---|
| 09/12/2022 09/12/22 | Sold | $450,000 | -9.8% | $89 / Sq Ft |
| 09/12/2022 09/12/22 | Pending | -- | -- | -- |
| 02/16/2022 02/16/22 | Price Changed | $499,000 | -7.6% | $99 / Sq Ft |
| 09/25/2021 09/25/21 | For Sale | $540,000 | +31.7% | $107 / Sq Ft |
| 09/17/2020 09/17/20 | Sold | $410,000 | -22.5% | $81 / Sq Ft |
| 07/09/2020 07/09/20 | Pending | -- | -- | -- |
| 11/25/2019 11/25/19 | For Sale | $529,000 | -- | $105 / Sq Ft |
Tax History Compared to Growth
Tax History
| Year | Tax Paid | Tax Assessment Tax Assessment Total Assessment is a certain percentage of the fair market value that is determined by local assessors to be the total taxable value of land and additions on the property. | Land | Improvement |
|---|---|---|---|---|
| 2024 | $1,923 | $45,880 | $6,630 | $39,250 |
| 2023 | $1,923 | $52,660 | $6,630 | $46,030 |
| 2022 | $3,727 | $51,050 | $6,630 | $44,420 |
| 2021 | $3,226 | $88,380 | $13,260 | $75,120 |
| 2020 | $1,649 | $90,320 | $13,260 | $77,060 |
| 2019 | $1,667 | $91,280 | $13,260 | $78,020 |
| 2018 | $1,540 | $42,180 | $13,600 | $28,580 |
| 2017 | $1,559 | $85,420 | $27,200 | $58,220 |
| 2014 | $1,613 | $44,190 | $13,250 | $30,940 |
| 2013 | -- | $47,070 | $13,250 | $33,820 |
Agents Affiliated with this Home
-
Matt Crane

Seller's Agent in 2022
Matt Crane
RE/MAX
42 in this area
129 Total Sales
-
N
Buyer's Agent in 2022
Non Member
Non-Member Office
-
Joyce Wright

Seller's Agent in 2020
Joyce Wright
Century 21 Brandt Wright, Inc.
(334) 399-5100
7 in this area
18 Total Sales
-
scott koo

Buyer's Agent in 2020
scott koo
Scott Koo Realty
(334) 549-9494
103 in this area
177 Total Sales
Map
Source: Montgomery Area Association of REALTORS®
MLS Number: 503865
APN: 09-04-18-3-001-001.000
- 6100 Henley Hedge Ct
- 6110 Monticello Dr
- 6100 Monticello Dr
- 6258 Monticello Dr
- 6282 Monticello Dr
- 6266 Monticello Dr
- 6274 Monticello Dr
- 6290 Monticello Dr
- 1319 Old Park Row
- 6200 Monticello Cove
- 6414 Philadelphia Hill Ln
- 1500 Old Park Row
- 6307 Willow Glen Dr
- 400 Woodside Place
- 6261 Oliver Dr
- 1700 Bell Rd
- 6112 Margo Place
- 1300 Pampas Dr
- 1371 Woodmere Dr
- 5930 Balmoral Rd
- 6131 Monticello Dr
- 6121 Monticello Dr
- 1020 Greystone Dr
- 0 Greystone Dr
- 1041 Greystone Dr E
- 1010 Greystone Dr
- 1021 Greystone Dr
- 1101 Greystone Dr
- 1100 Greystone Dr
- 6108 Henley Hedge Ct
- 6111 Monticello Dr
- 6120 Monticello Dr
- 6109 Henley Hedge Ct
- 1000 Greystone Dr
- 6116 Henley Hedge Ct
- 6117 Henley Hedge Ct
- 6024 Greystone Place
- 6212 Monticello Dr
- 6124 Henley Hedge Ct
- 1121 Greystone Dr
