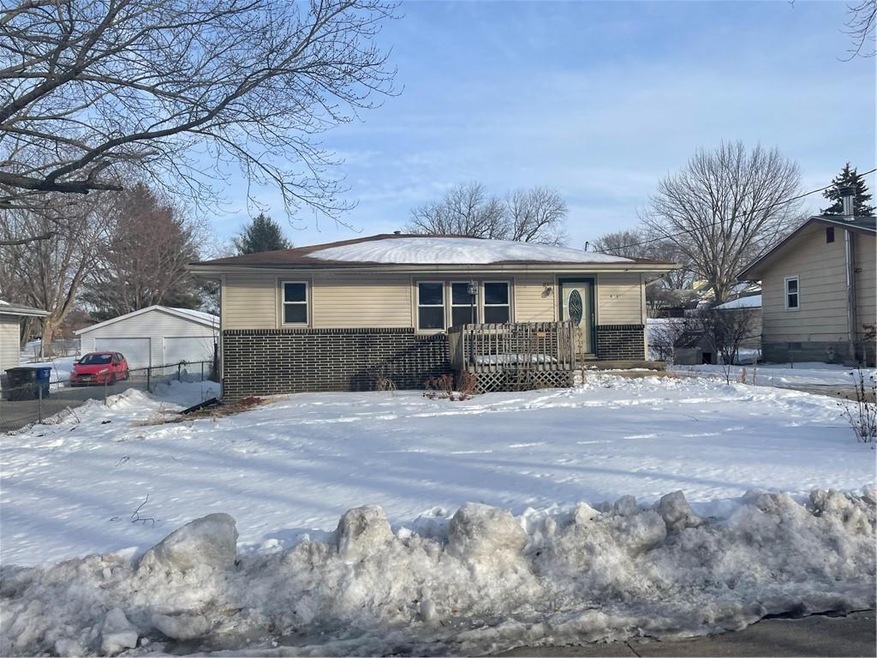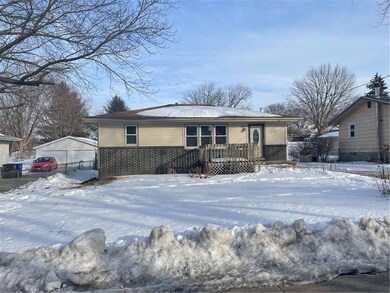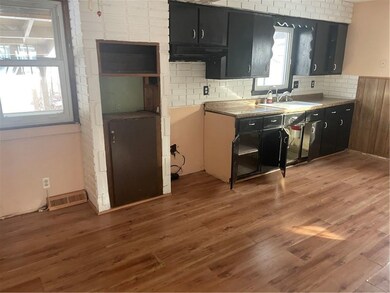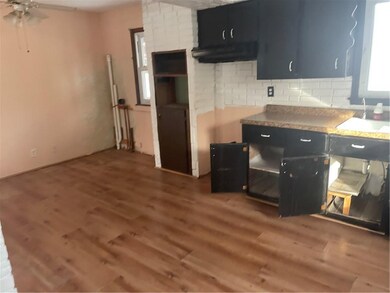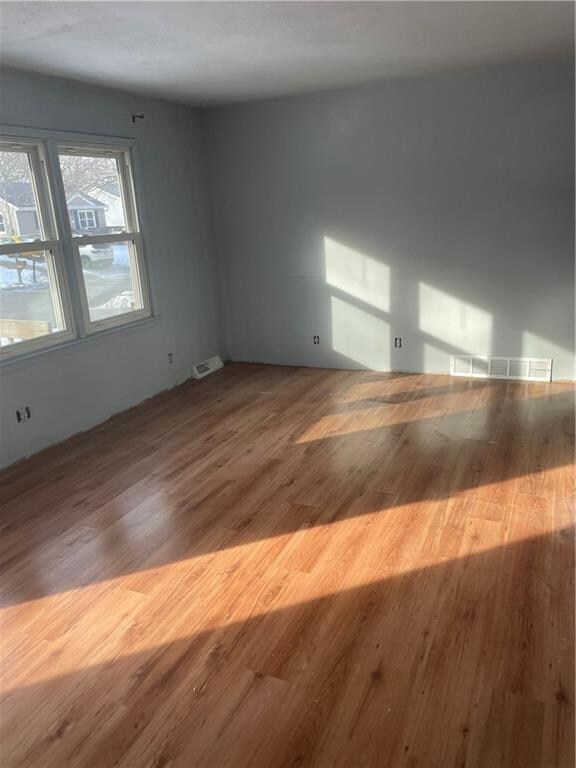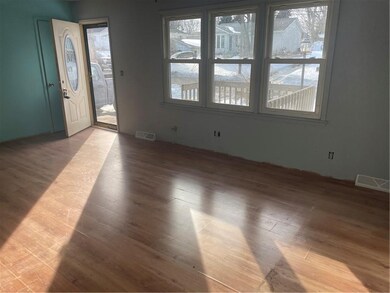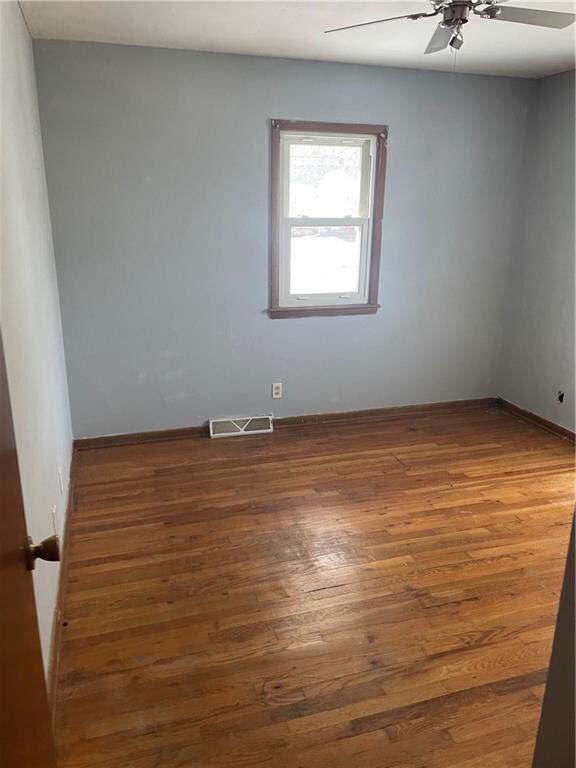
6131 SE 4th St Des Moines, IA 50315
South Central DSM Neighborhood
2
Beds
1.5
Baths
910
Sq Ft
7,500
Sq Ft Lot
Highlights
- Ranch Style House
- Eat-In Kitchen
- Family Room
- No HOA
- Forced Air Heating and Cooling System
About This Home
As of February 2023One story ranch home that features: open kitchen, large living room, two car garage, shed, and private backyard.
All offers from interested buyers must be entered online at for the duration of the time that this property is cleared for sale at auction. Registration to bid is now available on the property’s listing page on.
Online bidding will begin on 2/14/2022.
Home Details
Home Type
- Single Family
Year Built
- Built in 1970
Lot Details
- 7,500 Sq Ft Lot
- Lot Dimensions are 62x120
- Property is zoned N3B
Parking
- 2 Car Detached Garage
Home Design
- Ranch Style House
- Brick Exterior Construction
- Block Foundation
- Asphalt Shingled Roof
- Vinyl Siding
Interior Spaces
- 910 Sq Ft Home
- Family Room
- Eat-In Kitchen
- Unfinished Basement
Bedrooms and Bathrooms
- 2 Main Level Bedrooms
Utilities
- Forced Air Heating and Cooling System
Community Details
- No Home Owners Association
Listing and Financial Details
- Assessor Parcel Number 12000767002000
Ownership History
Date
Name
Owned For
Owner Type
Purchase Details
Listed on
Feb 4, 2022
Closed on
Mar 29, 2022
Sold by
Us Bank National Association
Bought by
Froah Frank Calvin
Seller's Agent
Brandon Johnson
RE/MAX Cornerstone
Buyer's Agent
Lance Martinson
RE/MAX Revolution
List Price
$118,400
Sold Price
$124,950
Premium/Discount to List
$6,550
5.53%
Total Days on Market
11
Current Estimated Value
Home Financials for this Owner
Home Financials are based on the most recent Mortgage that was taken out on this home.
Estimated Appreciation
$52,845
Avg. Annual Appreciation
11.83%
Map
Create a Home Valuation Report for This Property
The Home Valuation Report is an in-depth analysis detailing your home's value as well as a comparison with similar homes in the area
Similar Homes in Des Moines, IA
Home Values in the Area
Average Home Value in this Area
Purchase History
| Date | Type | Sale Price | Title Company |
|---|---|---|---|
| Special Warranty Deed | $125,450 | Servicelink |
Source: Public Records
Mortgage History
| Date | Status | Loan Amount | Loan Type |
|---|---|---|---|
| Open | $157,102 | FHA | |
| Previous Owner | $108,000 | Balloon | |
| Previous Owner | $87,500 | Fannie Mae Freddie Mac |
Source: Public Records
Property History
| Date | Event | Price | Change | Sq Ft Price |
|---|---|---|---|---|
| 02/01/2023 02/01/23 | Sold | $160,000 | -3.0% | $176 / Sq Ft |
| 01/09/2023 01/09/23 | Pending | -- | -- | -- |
| 01/05/2023 01/05/23 | For Sale | $165,000 | 0.0% | $181 / Sq Ft |
| 01/02/2023 01/02/23 | Pending | -- | -- | -- |
| 11/30/2022 11/30/22 | Price Changed | $165,000 | 0.0% | $181 / Sq Ft |
| 11/30/2022 11/30/22 | For Sale | $165,000 | -1.8% | $181 / Sq Ft |
| 11/21/2022 11/21/22 | Pending | -- | -- | -- |
| 11/09/2022 11/09/22 | For Sale | $168,000 | +34.5% | $185 / Sq Ft |
| 03/31/2022 03/31/22 | Sold | $124,950 | +5.5% | $137 / Sq Ft |
| 02/15/2022 02/15/22 | Pending | -- | -- | -- |
| 02/04/2022 02/04/22 | For Sale | $118,400 | -- | $130 / Sq Ft |
Source: Des Moines Area Association of REALTORS®
Tax History
| Year | Tax Paid | Tax Assessment Tax Assessment Total Assessment is a certain percentage of the fair market value that is determined by local assessors to be the total taxable value of land and additions on the property. | Land | Improvement |
|---|---|---|---|---|
| 2024 | $3,366 | $171,100 | $30,200 | $140,900 |
| 2023 | $3,370 | $171,100 | $30,200 | $140,900 |
| 2022 | $3,136 | $143,000 | $24,900 | $118,100 |
| 2021 | $3,765 | $143,000 | $24,900 | $118,100 |
| 2020 | $3,038 | $126,000 | $21,800 | $104,200 |
| 2019 | $2,816 | $126,000 | $21,800 | $104,200 |
| 2018 | $2,782 | $113,300 | $19,200 | $94,100 |
| 2017 | $2,596 | $113,300 | $19,200 | $94,100 |
| 2016 | $2,524 | $104,500 | $17,400 | $87,100 |
| 2015 | $2,524 | $104,500 | $17,400 | $87,100 |
| 2014 | $2,508 | $106,900 | $17,600 | $89,300 |
Source: Public Records
Source: Des Moines Area Association of REALTORS®
MLS Number: 645378
APN: 120-00767002000
Nearby Homes
- 336 E Lally St
- 6113 SE 3rd St
- 408 E Payton Ave
- 324 Hart Ave
- 401 E Wall Ave
- 601 Cummins Rd
- 106 E Army Post Rd
- 205 E Wall Ave
- 116 Hart Ave
- 225 E Diehl Ave
- 5600 SE 4th St
- 5806 SE 7th Ct
- 108 E Wall Ave
- 120 E Diehl Ave
- 102 Wall Ave
- 5710 SE 8th St
- 5505 SE 6th St
- 214 Leland Ave
- 423 E Burnham Ave
- 300 Diehl Ave
