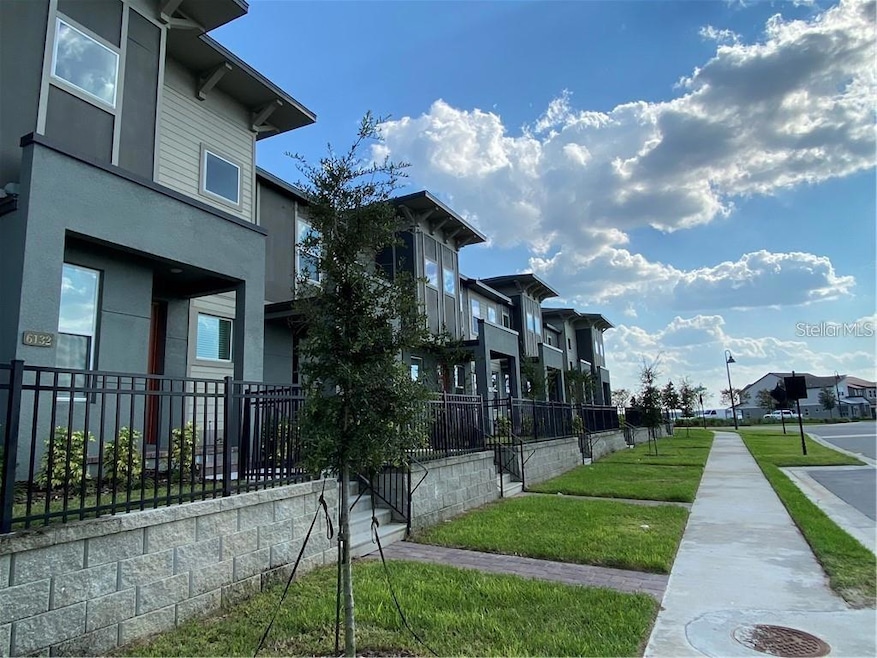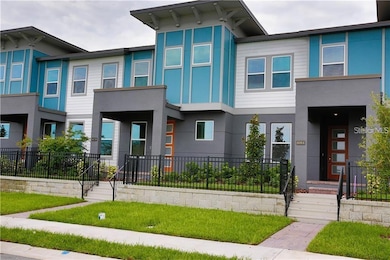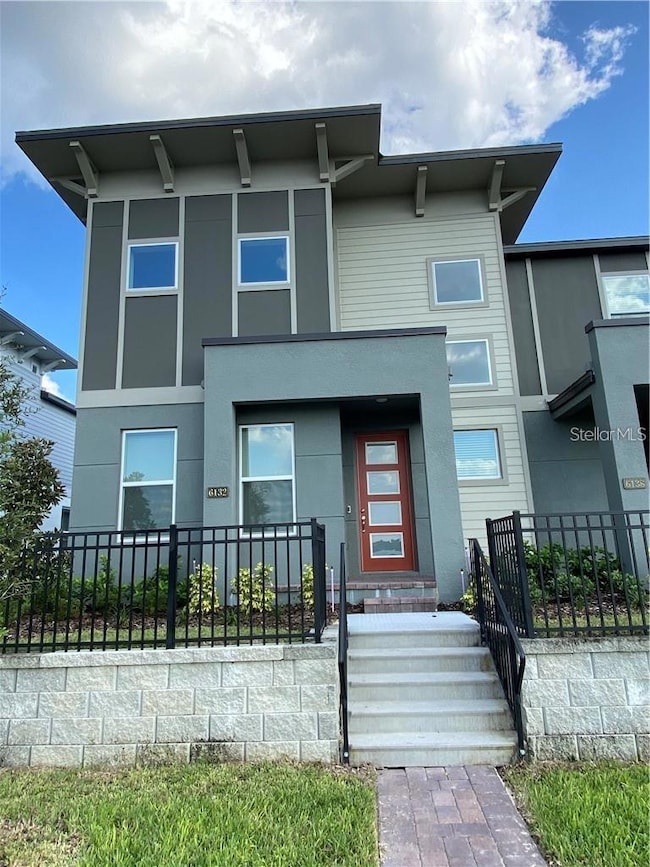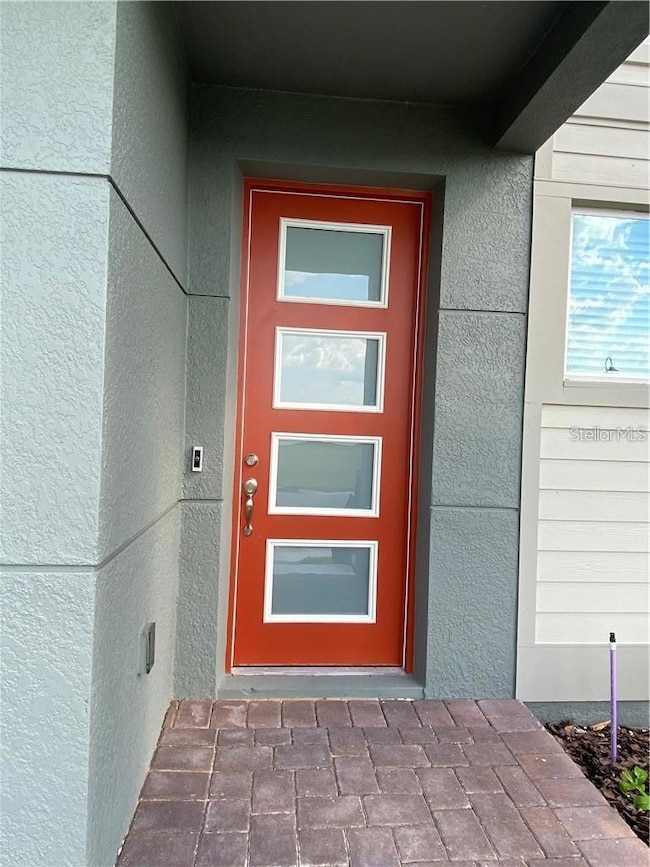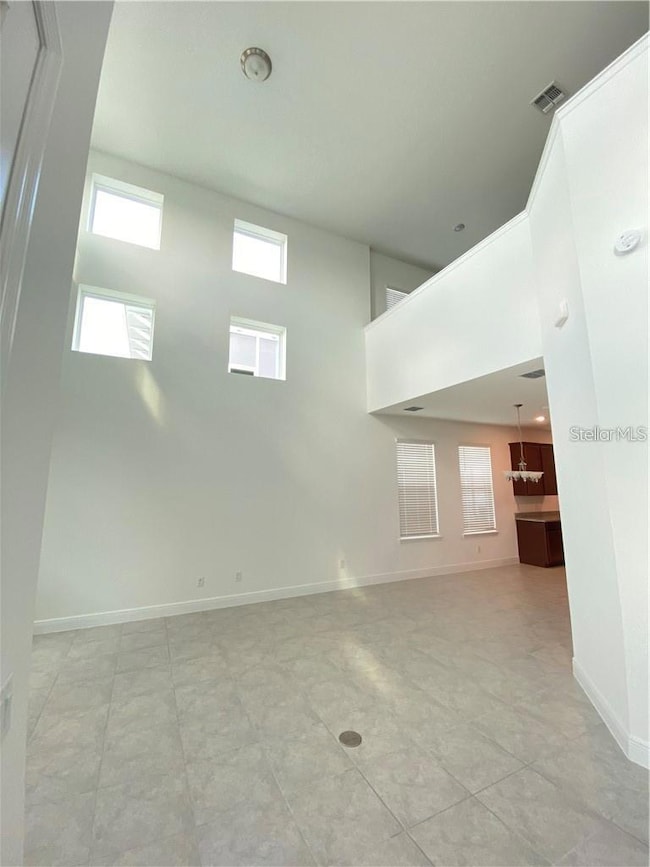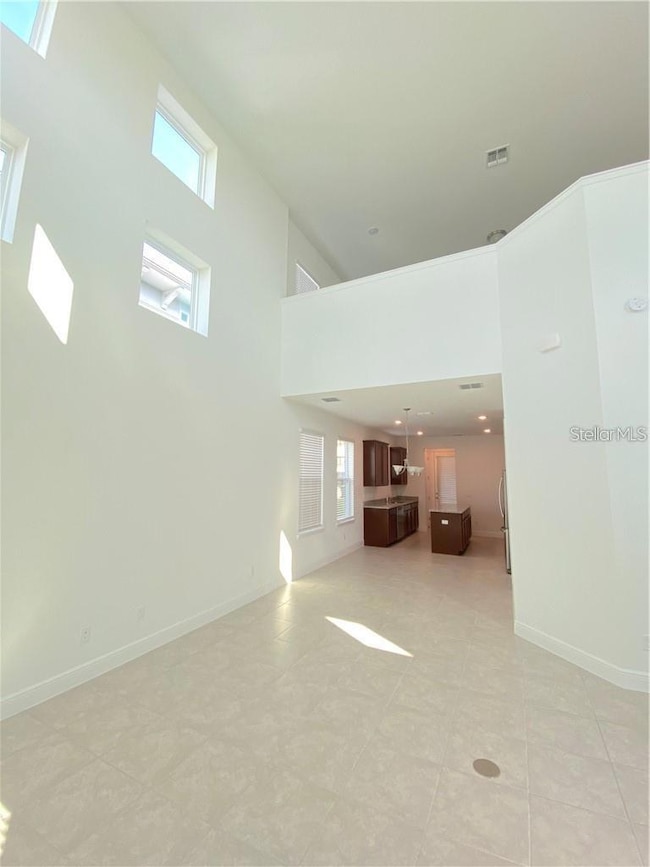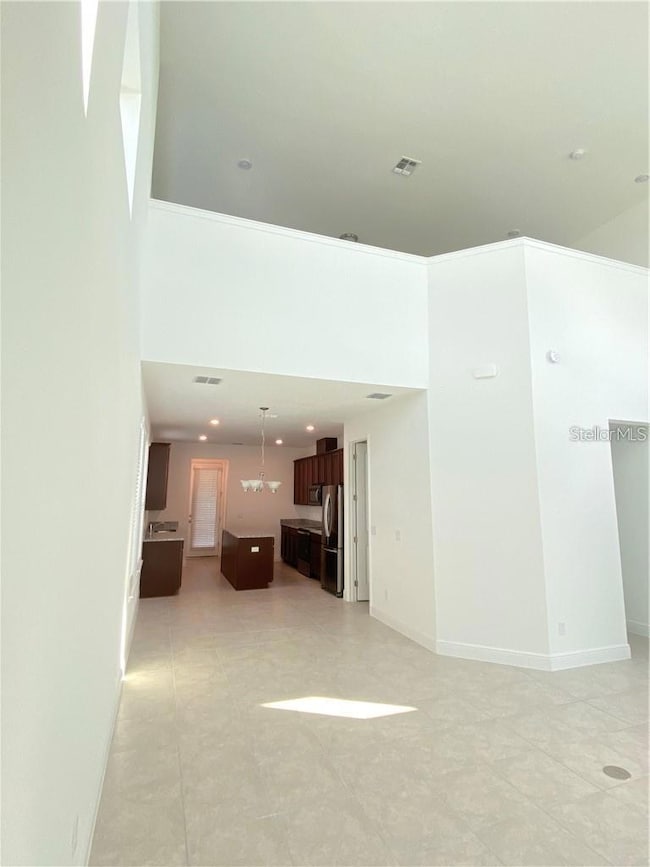6132 Bimini Twist Loop Orlando, FL 32819
Dr. Phillips NeighborhoodHighlights
- Gated Community
- Open Floorplan
- Loft
- Dr. Phillips High School Rated A-
- Main Floor Primary Bedroom
- High Ceiling
About This Home
Beautiful townhome has two lakes within Sand Lake Sound community in heart of Dr. Phillips area, this energy-efficient home has a lot of smart home features for your convenience, when you enter the home, the stunning over 14-foot tall high ceiling will take your breath away, the windows on the hight ceiling provide plaining natural sunlight into the home for you to entertaining family and friends and enjoy the lake view through the windows in the great room. The master bedroom is on the first floor with a nice size walk-in closet, spacious game room on the second floor could be the family room or your office. Sand Lake Sound community is a gated, lakefront community with million dollars houses around the lake, a short walk to whole food and famous restaurant row, a few minutes to International Drive, Universal Studios, Sea World, Orange county convention center, and much much more attractions, Disney is with 20 minutes away. This property is within one of the best and most convenient locations you could find for your new home.
Listing Agent
EAST PEARL REALTY Brokerage Phone: 407-802-6859 License #3385707 Listed on: 03/31/2025
Townhouse Details
Home Type
- Townhome
Est. Annual Taxes
- $9,454
Year Built
- Built in 2020
Lot Details
- 4,249 Sq Ft Lot
Parking
- 2 Car Attached Garage
Interior Spaces
- 2,303 Sq Ft Home
- 2-Story Property
- Open Floorplan
- High Ceiling
- Great Room
- Combination Dining and Living Room
- Loft
Kitchen
- Convection Oven
- Cooktop with Range Hood
- Recirculated Exhaust Fan
- Microwave
- Dishwasher
- Disposal
Flooring
- Carpet
- Ceramic Tile
Bedrooms and Bathrooms
- 4 Bedrooms
- Primary Bedroom on Main
- Walk-In Closet
Laundry
- Laundry closet
- Dryer
- Washer
Utilities
- Central Air
- Heat Pump System
- Thermostat
- Electric Water Heater
- Cable TV Available
Listing and Financial Details
- Residential Lease
- Property Available on 4/1/25
- Tenant pays for carpet cleaning fee, cleaning fee
- The owner pays for grounds care
- 12-Month Minimum Lease Term
- $75 Application Fee
- Assessor Parcel Number 35-23-28-7841-01-710
Community Details
Overview
- Property has a Home Owners Association
- Sandlake Sound HOA
- Sand Lake Sound Subdivision
Recreation
- Community Playground
- Community Pool
Pet Policy
- Pets up to 35 lbs
- Pet Deposit $500
- Dogs and Cats Allowed
Security
- Gated Community
Map
Source: Stellar MLS
MLS Number: O6295232
APN: 35-2328-7841-01-710
- 5814 Bimini Twist Loop
- 6078 Bimini Twist Loop
- 7398 Alpine Butterfly Ln
- 7381 Alpine Butterfly Ln
- 7500 Alpine Butterfly Ln
- 8743 the Esplanade Unit 18
- 8743 the Esplanade Unit 11
- 8749 the Esplanade Unit 6
- 8749 the Esplanade Unit 4
- 8737 the Esplanade Unit 65
- 8755 the Esplanade Unit 103
- 8202 Turkey Lake Rd
- 8761 the Esplanade Unit 6
- 8801 Latrec Ave Unit 8107
- 8801 Latrec Ave Unit 8101
- 8712 the Esplanade Unit 22
- 8766 the Esplanade Unit 23
- 7606 Pissarro Dr Unit 14206
- 7524 Seurat St Unit 12301
- 7511 Seurat St Unit 10207
