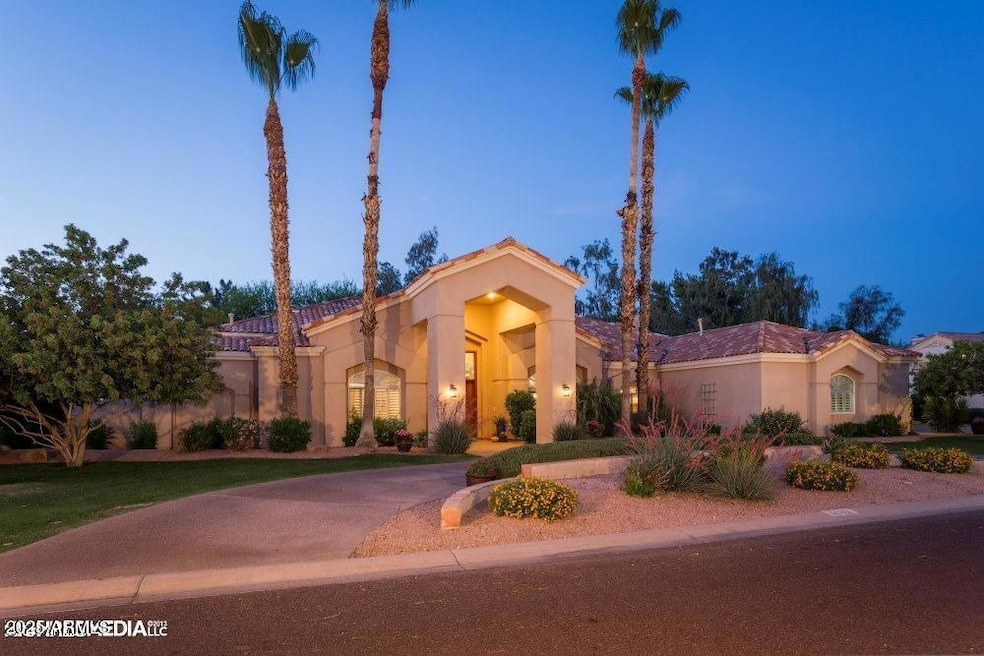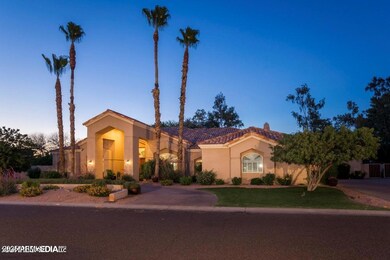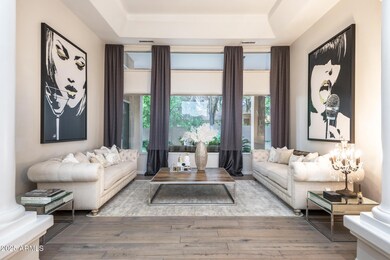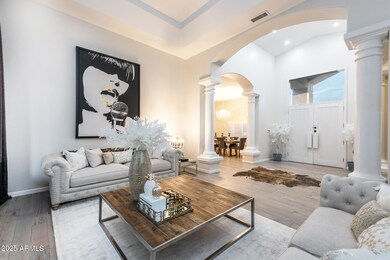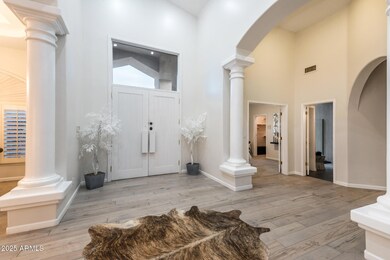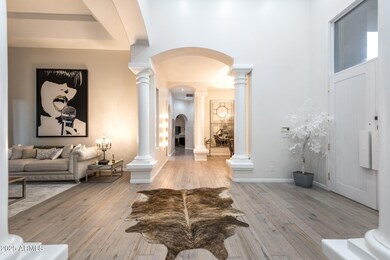
6132 E Yucca St Scottsdale, AZ 85254
Highlights
- Play Pool
- RV Gated
- Fireplace in Primary Bedroom
- Sequoya Elementary School Rated A
- 0.43 Acre Lot
- Wood Flooring
About This Home
As of April 2025Exceptional opportunity to purchase in sought-after Orangetree Manor. Tastefully updated and impeccably maintained single story on 1/2 acre lot with N/S exposure in the middle of Scottsdale between Kierland and Old Town. Soaring ceilings and neutral color palette throughout. Split floor plan has spacious bedrooms on both sides of the home. Gorgeous eat-in kitchen boasts top-of-the-line appliances and large island. The large Primary retreat has sitting area, fireplace, backyard views and patio access. Primary bath has two vanities, walk-in shower and a huge closet! There are 4 other bedrooms with walk-in closets and direct bathroom access. Relax in the outdoor garden oasis with heated pebble tec pool, fire pit, large covered patio and mature landscaping/fruit trees.
Last Agent to Sell the Property
Desert Vista Luxury Homes License #BR637189000 Listed on: 03/13/2025
Home Details
Home Type
- Single Family
Est. Annual Taxes
- $7,943
Year Built
- Built in 1993
Lot Details
- 0.43 Acre Lot
- Desert faces the front and back of the property
- Block Wall Fence
- Front and Back Yard Sprinklers
- Sprinklers on Timer
- Grass Covered Lot
HOA Fees
- $63 Monthly HOA Fees
Parking
- 3 Car Direct Access Garage
- Garage ceiling height seven feet or more
- Side or Rear Entrance to Parking
- Garage Door Opener
- Circular Driveway
- RV Gated
Home Design
- Wood Frame Construction
- Tile Roof
- Stucco
Interior Spaces
- 4,012 Sq Ft Home
- 1-Story Property
- Ceiling height of 9 feet or more
- Ceiling Fan
- Gas Fireplace
- Double Pane Windows
- Family Room with Fireplace
- 2 Fireplaces
- Security System Owned
Kitchen
- Eat-In Kitchen
- Breakfast Bar
- Gas Cooktop
- Built-In Microwave
- ENERGY STAR Qualified Appliances
- Kitchen Island
Flooring
- Wood
- Carpet
- Tile
Bedrooms and Bathrooms
- 5 Bedrooms
- Fireplace in Primary Bedroom
- Remodeled Bathroom
- Primary Bathroom is a Full Bathroom
- 4 Bathrooms
- Dual Vanity Sinks in Primary Bathroom
- Hydromassage or Jetted Bathtub
- Bathtub With Separate Shower Stall
Accessible Home Design
- No Interior Steps
Pool
- Pool Updated in 2023
- Play Pool
- Fence Around Pool
Outdoor Features
- Covered Patio or Porch
- Fire Pit
Schools
- Sequoya Elementary School
- Cocopah Middle School
- Chaparral High School
Utilities
- Zoned Heating and Cooling System
- Heating System Uses Natural Gas
- Water Purifier
- Water Softener
- High Speed Internet
- Cable TV Available
Community Details
- Association fees include ground maintenance
- Orangetree Manor Association, Phone Number (480) 948-5840
- Orangetree Manor Subdivision
Listing and Financial Details
- Tax Lot 7
- Assessor Parcel Number 167-59-028
Ownership History
Purchase Details
Home Financials for this Owner
Home Financials are based on the most recent Mortgage that was taken out on this home.Purchase Details
Purchase Details
Home Financials for this Owner
Home Financials are based on the most recent Mortgage that was taken out on this home.Purchase Details
Home Financials for this Owner
Home Financials are based on the most recent Mortgage that was taken out on this home.Purchase Details
Home Financials for this Owner
Home Financials are based on the most recent Mortgage that was taken out on this home.Purchase Details
Home Financials for this Owner
Home Financials are based on the most recent Mortgage that was taken out on this home.Similar Homes in Scottsdale, AZ
Home Values in the Area
Average Home Value in this Area
Purchase History
| Date | Type | Sale Price | Title Company |
|---|---|---|---|
| Warranty Deed | $2,200,000 | First American Title Insurance | |
| Quit Claim Deed | -- | None Listed On Document | |
| Warranty Deed | $882,500 | Equity Title Agency Inc | |
| Warranty Deed | $845,000 | Equity Title Agency Inc | |
| Warranty Deed | $774,000 | First American Title Ins Co | |
| Warranty Deed | $482,000 | Lawyers Title Of Arizona Inc |
Mortgage History
| Date | Status | Loan Amount | Loan Type |
|---|---|---|---|
| Previous Owner | $577,500 | New Conventional | |
| Previous Owner | $600,000 | New Conventional | |
| Previous Owner | $150,000 | Credit Line Revolving | |
| Previous Owner | $676,000 | Purchase Money Mortgage | |
| Previous Owner | $500,000 | New Conventional | |
| Previous Owner | $350,000 | New Conventional | |
| Previous Owner | $285,000 | No Value Available | |
| Closed | $126,750 | No Value Available |
Property History
| Date | Event | Price | Change | Sq Ft Price |
|---|---|---|---|---|
| 04/18/2025 04/18/25 | Sold | $2,200,000 | 0.0% | $548 / Sq Ft |
| 03/18/2025 03/18/25 | Pending | -- | -- | -- |
| 03/13/2025 03/13/25 | For Sale | $2,200,000 | +149.3% | $548 / Sq Ft |
| 02/18/2016 02/18/16 | Sold | $882,500 | -4.6% | $220 / Sq Ft |
| 12/01/2015 12/01/15 | Pending | -- | -- | -- |
| 10/07/2015 10/07/15 | For Sale | $925,000 | -- | $231 / Sq Ft |
Tax History Compared to Growth
Tax History
| Year | Tax Paid | Tax Assessment Tax Assessment Total Assessment is a certain percentage of the fair market value that is determined by local assessors to be the total taxable value of land and additions on the property. | Land | Improvement |
|---|---|---|---|---|
| 2025 | $7,943 | $101,067 | -- | -- |
| 2024 | $7,184 | $96,254 | -- | -- |
| 2023 | $7,184 | $125,230 | $25,040 | $100,190 |
| 2022 | $6,866 | $101,350 | $20,270 | $81,080 |
| 2021 | $7,138 | $87,680 | $17,530 | $70,150 |
| 2020 | $7,023 | $82,730 | $16,540 | $66,190 |
| 2019 | $6,738 | $78,130 | $15,620 | $62,510 |
| 2018 | $6,457 | $72,010 | $14,400 | $57,610 |
| 2017 | $6,180 | $71,760 | $14,350 | $57,410 |
| 2016 | $6,005 | $83,470 | $16,690 | $66,780 |
| 2015 | $5,455 | $77,680 | $15,530 | $62,150 |
Agents Affiliated with this Home
-
Jamie deVries
J
Seller's Agent in 2025
Jamie deVries
Desert Vista Luxury Homes
(480) 650-7665
2 in this area
4 Total Sales
-
James Dornan, Jr.

Buyer's Agent in 2025
James Dornan, Jr.
Fathom Realty Elite
(480) 353-6725
2 in this area
50 Total Sales
-
Kathy Reisdorf
K
Seller's Agent in 2016
Kathy Reisdorf
Russ Lyon Sotheby's International Realty
(480) 797-4977
14 in this area
91 Total Sales
-
Jennifer Belluomini

Seller Co-Listing Agent in 2016
Jennifer Belluomini
Russ Lyon Sotheby's International Realty
(602) 509-3399
3 in this area
19 Total Sales
-
Lori Cedarstrom

Buyer's Agent in 2016
Lori Cedarstrom
Coldwell Banker Realty
(480) 231-5153
3 in this area
48 Total Sales
Map
Source: Arizona Regional Multiple Listing Service (ARMLS)
MLS Number: 6834940
APN: 167-59-028
- 6127 E Mescal St
- 6112 E Jenan Dr
- 11470 N 64th St
- 6104 E Desert Cove Ave
- 11243 N Saint Andrews Way
- 6231 E Desert Cove Ave
- 6230 E Clinton St
- 6020 E Shea Blvd
- 6521 E Paradise Dr
- 12202 N 60th St
- 11841 N 65th Place
- 6702 E Cholla St
- 12002 N 66th St
- 6615 E Desert Cove Ave
- 10420 N 64th Place
- 11465 N 56th St
- 12201 N 65th St
- 10249 N 58th Place
- 6037 E Charter Oak Rd
- 6145 E Gold Dust Ave
