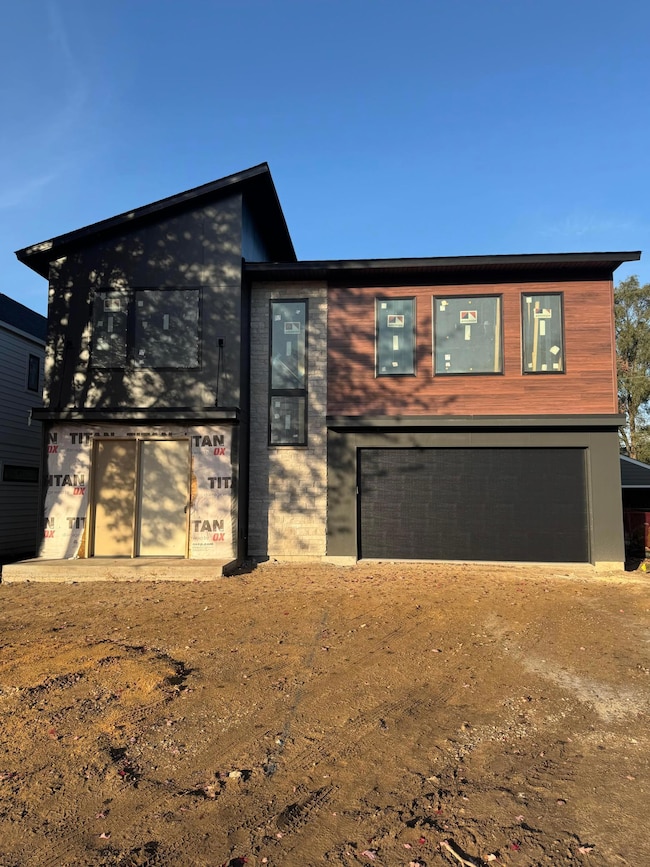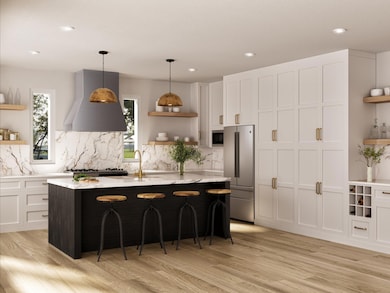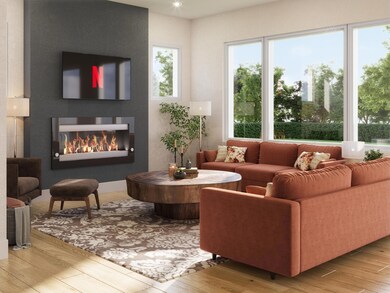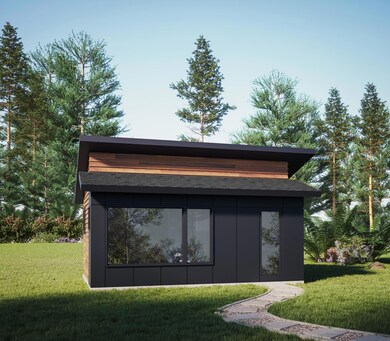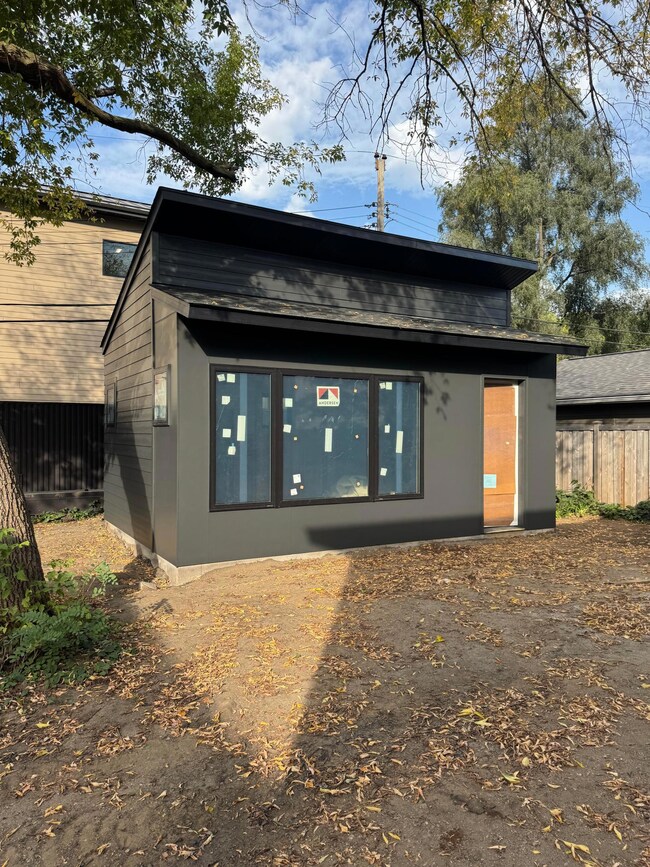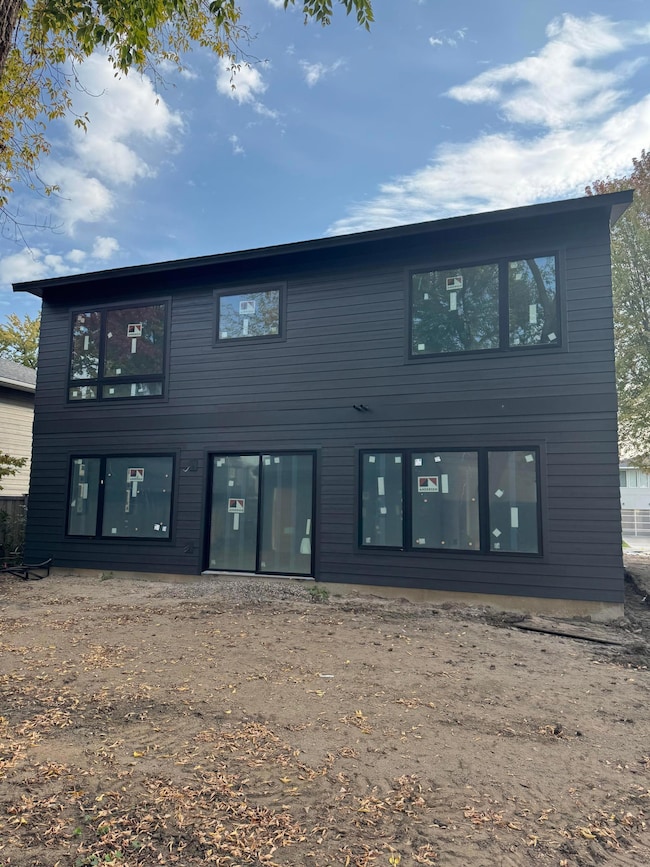6132 Oaklawn Ave Edina, MN 55424
Pamela Park NeighborhoodEstimated payment $8,874/month
Highlights
- New Construction
- Vaulted Ceiling
- Mud Room
- Concord Elementary School Rated A
- 2 Fireplaces
- No HOA
About This Home
Welcome to 6132 Oaklawn Ave in the highly desirable Pamela Park neighborhood of Edina. This custom build is THE FIRST new construction home in Edina to be built with an ADU (Accessory Dwelling Unit). This is not your average new build. 9' ceilings on both levels, spray foam insulation, huge oversized windows throughout and vaulted ceilings in the primary and ensuite bedrooms upstairs. Every inch of this home has been intentionally designed and has been brought to life by the incredible craftsmanship of Burdick Builders. The main level consists of beautiful white oak flooring throughout and offers a spacious entry, designated office, mudroom w/ drop zone, living room, informal dining, and an impressive kitchen with custom cabinetry, 48" gas range w/ hood, center island, coffee bar, and stainless steel appliances. The upper level offers 4 spacious bedrooms on one level + laundry room. The primary suite provides oversized windows for plenty of natural light, vaulted ceilings, fireplace, a custom tiled bathroom with dual vanities, walk-in closet, tub & huge shower! The ensuite offers a sizable bedroom and private 3/4 bath with a walk-in closet. Enhanced landscaping package designed by Exterior Design Studio included with sale. The ADU in the backyard is fully livable and is the 5th bedroom. The ADU has its own heating/cooling, kitchenette, vaulted ceiling and 3/4 bathroom. The perfect private home office, guest suite, golf simulator, or whatever you desire! Book your showing today and see why this custom new build is an absolute showstopper! Active construction site - please do not approach without listing agent present. Completion date: 12/5/2025.
Home Details
Home Type
- Single Family
Est. Annual Taxes
- $5,415
Year Built
- Built in 2025 | New Construction
Lot Details
- 6,534 Sq Ft Lot
- Lot Dimensions are 50x133
- Few Trees
Parking
- 2 Car Attached Garage
- Heated Garage
- Insulated Garage
- Garage Door Opener
Interior Spaces
- 3,120 Sq Ft Home
- 2-Story Property
- Vaulted Ceiling
- 2 Fireplaces
- Electric Fireplace
- Mud Room
- Living Room
- Dining Room
- Home Office
Kitchen
- Range
- Microwave
- Dishwasher
- Wine Cooler
- Stainless Steel Appliances
- Disposal
- The kitchen features windows
Bedrooms and Bathrooms
- 5 Bedrooms
Laundry
- Laundry Room
- Dryer
- Washer
Eco-Friendly Details
- Air Exchanger
Utilities
- Forced Air Heating and Cooling System
- Tankless Water Heater
Community Details
- No Home Owners Association
- Built by BURDICK BUILDERS INCORPORATED
- Fairfax Subdivision
Listing and Financial Details
- Assessor Parcel Number 1902824430074
Map
Home Values in the Area
Average Home Value in this Area
Tax History
| Year | Tax Paid | Tax Assessment Tax Assessment Total Assessment is a certain percentage of the fair market value that is determined by local assessors to be the total taxable value of land and additions on the property. | Land | Improvement |
|---|---|---|---|---|
| 2024 | $5,415 | $432,000 | $355,100 | $76,900 |
| 2023 | $5,149 | $429,600 | $352,400 | $77,200 |
| 2022 | $4,344 | $408,800 | $331,200 | $77,600 |
| 2021 | $4,757 | $337,500 | $265,000 | $72,500 |
| 2020 | $4,863 | $325,700 | $252,800 | $72,900 |
| 2019 | $4,359 | $326,000 | $252,800 | $73,200 |
| 2018 | $3,795 | $286,500 | $216,000 | $70,500 |
| 2017 | $3,705 | $223,100 | $152,000 | $71,100 |
| 2016 | $3,685 | $216,300 | $167,800 | $48,500 |
| 2015 | $3,216 | $203,900 | $155,400 | $48,500 |
| 2014 | -- | $180,200 | $131,700 | $48,500 |
Property History
| Date | Event | Price | List to Sale | Price per Sq Ft |
|---|---|---|---|---|
| 10/01/2025 10/01/25 | For Sale | $1,595,000 | -- | $511 / Sq Ft |
Purchase History
| Date | Type | Sale Price | Title Company |
|---|---|---|---|
| Quit Claim Deed | $500 | Watermark Title | |
| Quit Claim Deed | $500 | Watermark Title | |
| Warranty Deed | $375,000 | Executive Associates Title | |
| Deed | -- | None Listed On Document |
Mortgage History
| Date | Status | Loan Amount | Loan Type |
|---|---|---|---|
| Open | $1,125,000 | Construction | |
| Closed | $1,125,000 | Construction | |
| Previous Owner | $300,000 | New Conventional |
Source: NorthstarMLS
MLS Number: 6797956
APN: 19-028-24-43-0074
- 4404 Valley View Rd
- 4408 Valley View Rd
- 6144 Oaklawn Ave
- 6016 Oaklawn Ave
- 6008 Oaklawn Ave
- 6000 Kellogg Ave
- 6301 Saint Johns Ave
- 6325 Brookview Ave
- 5904 Wooddale Ave
- 6209 Halifax Ave S
- 6328 Peacedale Ave
- 6329 Peacedale Ave
- 6013 Concord Ave
- 5832 Fairfax Ave
- 5812 Kellogg Ave
- 6200 Virginia Ave S
- 6301 France Ave S
- 5917 France Ave S
- 5924 Drew Ave S
- 5712 Fairfax Ave
- 4545 Valley View Rd
- 6325 Brookview Ave
- 4725 Valley View Rd
- 4513 Laguna Dr
- 6400 Barrie Rd
- 3105-3117 Heritage Dr
- 6332 Xerxes Ave S
- 3250 W 66th St
- 5604 Sherwood Ave
- 6420 Xerxes Ave S
- 4809 Wilford Way
- 3200 Southdale Cir
- 4040 W 70th St
- 5713 Xerxes Ave S
- 6725 York Ave S
- 2720 W 66th St
- 5036 Richmond Dr
- 5217 France Ave S
- 3650 Hazelton Rd
- 3650 Hazelton Rd Unit 811

