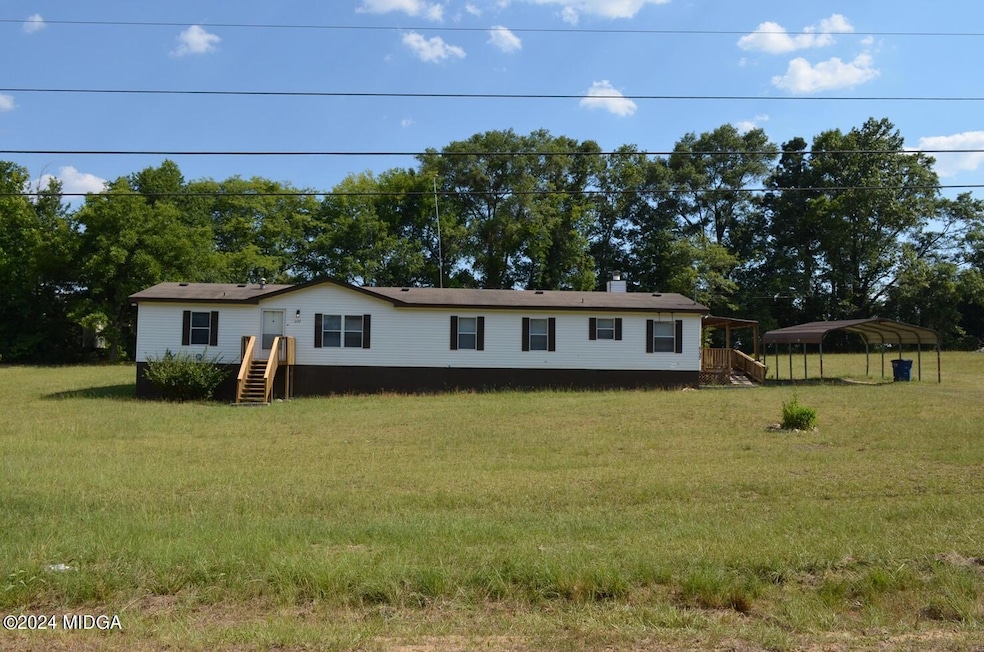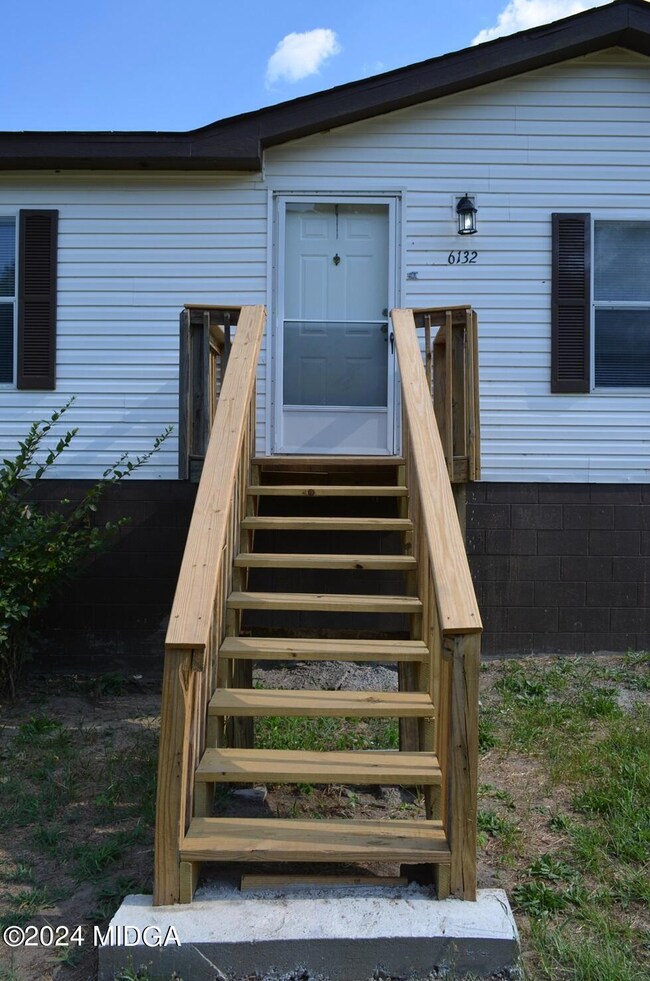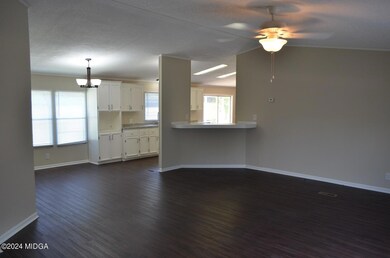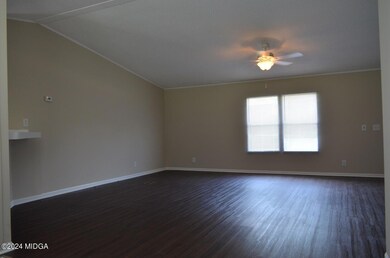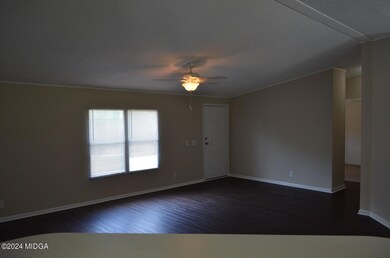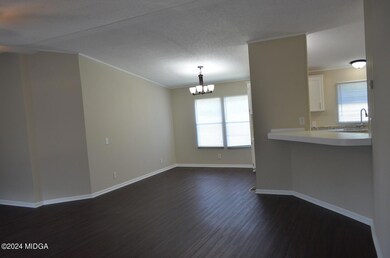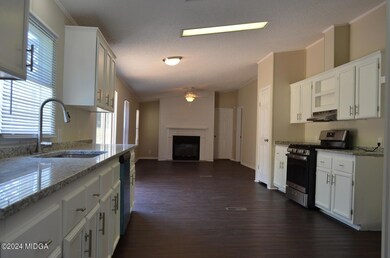
$190,000
- 2 Beds
- 2 Baths
- 1,488 Sq Ft
- 115 Canary Ln
- Lizella, GA
DREAM HOME WITH ACREAGE!Beautiful home that features 2 bedrooms and 2 baths plus an office, sunroom, deck and carport for 2 large vehicles.This level 1.5 acre lot has an RV building in the back. The roof and AC/HVAC are app, rox 10 years old.With new floors, new kitchen and flat ceilings this home is perfect to start a family, house is ready to move in condition.
Bertha Cranford Cranford Realty Group, LLC
