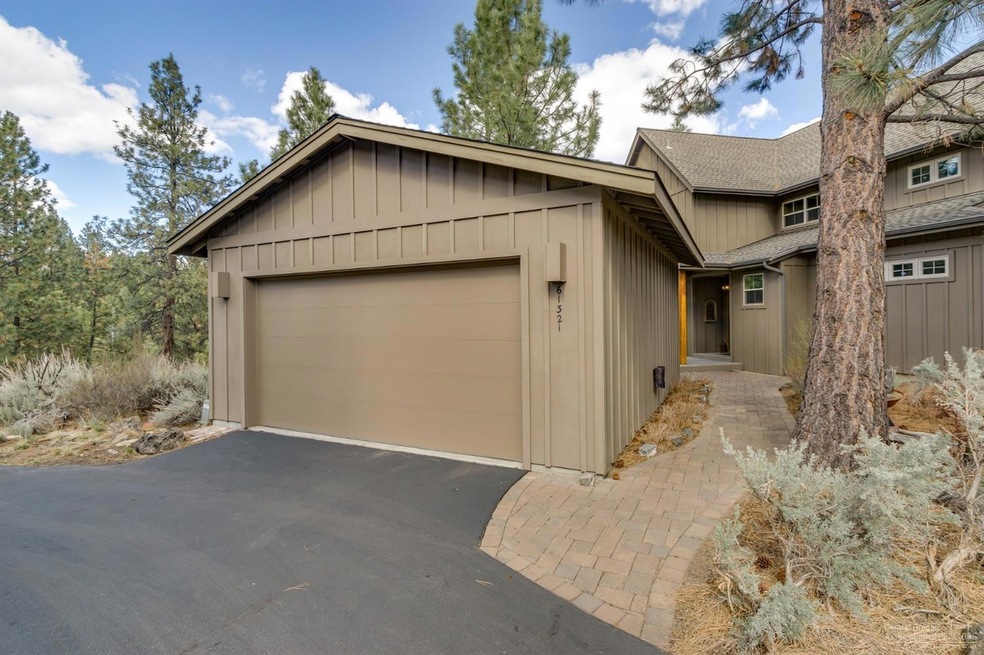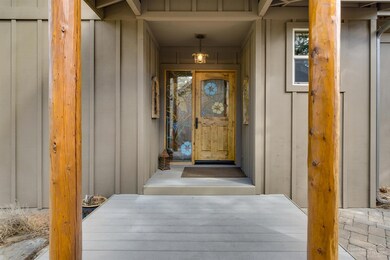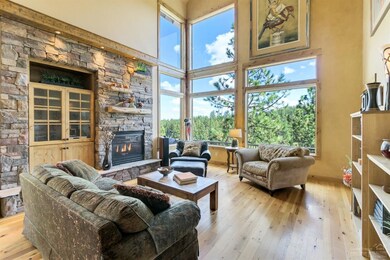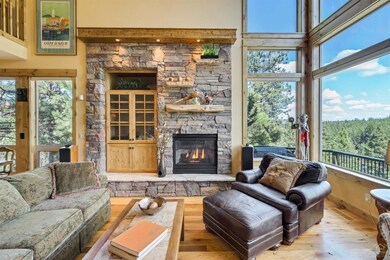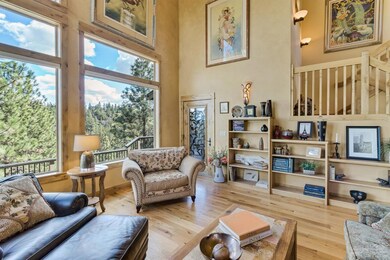
61321 Wild Rapids Dr Bend, OR 97702
Century West NeighborhoodHighlights
- River View
- Clubhouse
- Northwest Architecture
- William E. Miller Elementary School Rated A-
- Deck
- Wood Flooring
About This Home
As of April 2024Executed to perfection, every detail was carefully selected w/the finest historical fixtures & finishes at every turn. This home's premium location enjoys captivating views from a wall of windows that overlook the Deschutes. Features include; antique reclaimed oak flooring, 200yr old hand-hewn Eastern HW beams, mantel & various accents. Custom train station light in dining area & custom paint. Enjoy exceptional privacy on the extended wrap around deck w/copper deck rails. Enjoy the tranquility of this home
Last Agent to Sell the Property
Pattie Serbus
Bend Premier Real Estate LLC License #200004055 Listed on: 04/23/2018
Co-Listed By
Megan Serbus
Bend Premier Real Estate LLC License #201217022
Townhouse Details
Home Type
- Townhome
Est. Annual Taxes
- $10,238
Year Built
- Built in 2004
Lot Details
- River Front
- Native Plants
HOA Fees
- $415 Monthly HOA Fees
Property Views
- River
- Territorial
Home Design
- Northwest Architecture
- Stem Wall Foundation
- Frame Construction
- Composition Roof
Interior Spaces
- 1,994 Sq Ft Home
- 2-Story Property
- Ceiling Fan
- Gas Fireplace
- Bay Window
- Great Room with Fireplace
- Loft
Kitchen
- Eat-In Kitchen
- Oven
- Range
- Microwave
- Dishwasher
- Kitchen Island
- Solid Surface Countertops
- Disposal
Flooring
- Wood
- Carpet
- Tile
Bedrooms and Bathrooms
- 2 Bedrooms
- Primary Bedroom on Main
- Linen Closet
- Walk-In Closet
- Double Vanity
- Soaking Tub
- Bathtub Includes Tile Surround
Laundry
- Laundry Room
- Dryer
- Washer
Parking
- Detached Garage
- Garage Door Opener
Outdoor Features
- Deck
- Patio
Schools
- William E Miller Elementary School
- Cascade Middle School
- Summit High School
Utilities
- Forced Air Heating System
- Heating System Uses Natural Gas
- Water Heater
Listing and Financial Details
- Exclusions: Stained glass in great room, master; bedroom, landing of staircase, and front; door panel.
- Tax Lot 29
- Assessor Parcel Number 241407
Community Details
Overview
- Built by Sun Forest
- River Wild Subdivision
Amenities
- Clubhouse
Recreation
- Community Pool
- Park
Ownership History
Purchase Details
Home Financials for this Owner
Home Financials are based on the most recent Mortgage that was taken out on this home.Purchase Details
Purchase Details
Home Financials for this Owner
Home Financials are based on the most recent Mortgage that was taken out on this home.Purchase Details
Home Financials for this Owner
Home Financials are based on the most recent Mortgage that was taken out on this home.Purchase Details
Home Financials for this Owner
Home Financials are based on the most recent Mortgage that was taken out on this home.Purchase Details
Purchase Details
Home Financials for this Owner
Home Financials are based on the most recent Mortgage that was taken out on this home.Purchase Details
Home Financials for this Owner
Home Financials are based on the most recent Mortgage that was taken out on this home.Purchase Details
Home Financials for this Owner
Home Financials are based on the most recent Mortgage that was taken out on this home.Similar Homes in Bend, OR
Home Values in the Area
Average Home Value in this Area
Purchase History
| Date | Type | Sale Price | Title Company |
|---|---|---|---|
| Warranty Deed | $1,385,000 | Western Title | |
| Interfamily Deed Transfer | -- | None Available | |
| Warranty Deed | $760,000 | First American Title | |
| Interfamily Deed Transfer | -- | First American Title | |
| Interfamily Deed Transfer | -- | Amerititle | |
| Warranty Deed | $750,000 | First American Title | |
| Bargain Sale Deed | -- | Western Title & Escrow Co | |
| Interfamily Deed Transfer | -- | First Amer Title Ins Co Or | |
| Bargain Sale Deed | -- | First Amer Title Ins Co Or | |
| Warranty Deed | -- | Amerititle |
Mortgage History
| Date | Status | Loan Amount | Loan Type |
|---|---|---|---|
| Previous Owner | $500,000 | New Conventional | |
| Previous Owner | $500,000 | New Conventional | |
| Previous Owner | $250,000 | New Conventional | |
| Previous Owner | $305,000 | New Conventional | |
| Previous Owner | $316,000 | Purchase Money Mortgage | |
| Previous Owner | $394,000 | Unknown |
Property History
| Date | Event | Price | Change | Sq Ft Price |
|---|---|---|---|---|
| 04/10/2024 04/10/24 | Sold | $1,385,000 | +6.5% | $695 / Sq Ft |
| 03/28/2024 03/28/24 | Pending | -- | -- | -- |
| 03/28/2024 03/28/24 | For Sale | $1,300,000 | +73.3% | $652 / Sq Ft |
| 06/15/2018 06/15/18 | Sold | $750,000 | -3.2% | $376 / Sq Ft |
| 05/01/2018 05/01/18 | Pending | -- | -- | -- |
| 04/22/2018 04/22/18 | For Sale | $775,000 | -- | $389 / Sq Ft |
Tax History Compared to Growth
Tax History
| Year | Tax Paid | Tax Assessment Tax Assessment Total Assessment is a certain percentage of the fair market value that is determined by local assessors to be the total taxable value of land and additions on the property. | Land | Improvement |
|---|---|---|---|---|
| 2024 | $13,499 | $806,200 | -- | -- |
| 2023 | $12,513 | $782,720 | $0 | $0 |
| 2022 | $11,675 | $737,800 | $0 | $0 |
| 2021 | $11,692 | $716,320 | $0 | $0 |
| 2020 | $10,910 | $716,320 | $0 | $0 |
| 2019 | $10,715 | $695,460 | $0 | $0 |
| 2018 | $10,479 | $675,210 | $0 | $0 |
| 2017 | $10,238 | $655,550 | $0 | $0 |
| 2016 | $9,766 | $636,460 | $0 | $0 |
| 2015 | $9,388 | $617,930 | $0 | $0 |
| 2014 | $9,208 | $599,940 | $0 | $0 |
Agents Affiliated with this Home
-
C
Seller's Agent in 2024
Cole Billings
Cascade Hasson SIR
-
Sam DeLay

Seller Co-Listing Agent in 2024
Sam DeLay
Varsity Real Estate
(541) 678-3290
7 in this area
318 Total Sales
-
J
Buyer's Agent in 2024
Jordan Grandlund
-
Stephanie Ruiz
S
Buyer Co-Listing Agent in 2024
Stephanie Ruiz
Cascade Hasson SIR
6 in this area
204 Total Sales
-
P
Seller's Agent in 2018
Pattie Serbus
Bend Premier Real Estate LLC
-

Seller Co-Listing Agent in 2018
Megan Serbus
Bend Premier Real Estate LLC
(541) 788-7003
46 in this area
92 Total Sales
Map
Source: Oregon Datashare
MLS Number: 201803692
APN: 241407
- 19729 SW River Camp Ln
- 61329 Big Eddy Cir
- 61426 Linton Loop
- 61433 Linton Loop
- 19717 Mt Bachelor Dr Unit 330E
- 19717 Mt Bachelor Dr Unit 416
- 19717 Mount Bachelor Dr Unit 421
- 19717 Mount Bachelor Dr Unit 131
- 19717 SW Mount Bachelor Dr Unit 210
- 19717 SW Mount Bachelor Dr Unit 605
- 19717 SW Mount Bachelor Dr Unit 148
- 19717 SW Mount Bachelor Dr Unit 156
- 19717 SW Mount Bachelor Dr Unit 128
- 19717 Mount Bachelor Dr Unit 511
- 19717 Mount Bachelor Dr Unit 107
- 19717 Mount Bachelor Dr Unit 258
- 19717 Mount Bachelor Dr Unit 603
- 19635 Clear Night Dr
- 61538 SW Longview St
- 61279 Gorge View St
