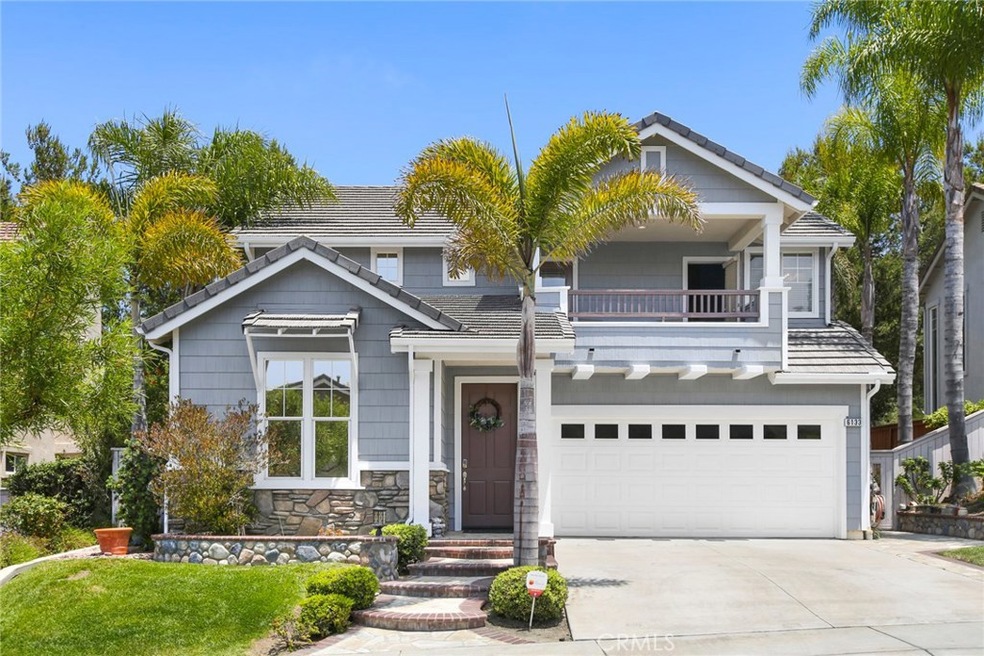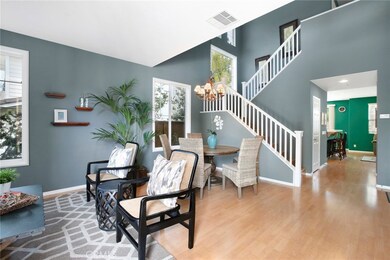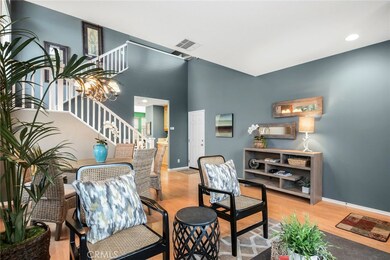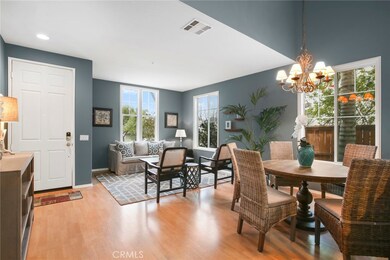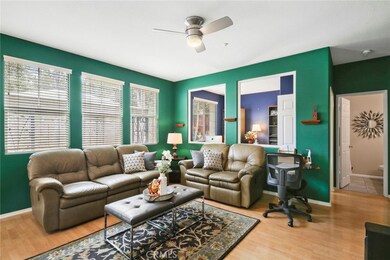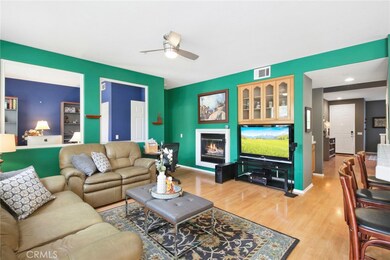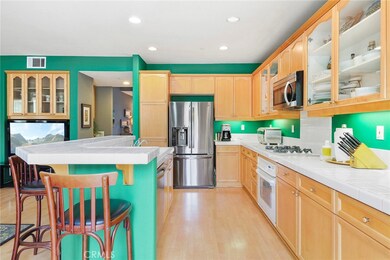
6133 Camino Forestal San Clemente, CA 92673
Forster Ranch NeighborhoodHighlights
- In Ground Pool
- Open Floorplan
- Craftsman Architecture
- Truman Benedict Elementary School Rated A
- Dual Staircase
- Mountain View
About This Home
As of August 2024Located in the Ashton community of Forester Ranch is where you’ll find 6133 Camino Forestal. This home features incredible curb appeal, 4 bedrooms (with 1 bedroom and bathroom located on the main floor), 2.75 bathrooms, 2,081 square feet of living space, 4,119 square foot lot, newly painted interior and exterior, high quality laminate flooring in the main living areas and stylish tile in the bathrooms. The open floor plan is perfect as it offers two separate living areas, a formal dining, island kitchen and bar, nook, attached 2-car direct access garage, built in BBQ outside and a low maintenance backyard. The master bedroom offers incredible space with it’s vaulted ceilings, connected en-suite bathroom, walk-in closet and separate balcony access. The two upstairs bedrooms are connected with a Jack and Jill bathroom and just down the hallway is the laundry room. Community amenities include a community pool, spa, several different play areas, low HOA & no Mello-Roos! Located just a short distance away from excellent schools, hiking trails, shopping, dining, beaches & world class surfing. San Clemente is the place to be!
Last Buyer's Agent
Ron Denhaan
Realty One Group West License #01728866

Home Details
Home Type
- Single Family
Est. Annual Taxes
- $9,485
Year Built
- Built in 2001
Lot Details
- 4,119 Sq Ft Lot
- Block Wall Fence
- Paved or Partially Paved Lot
- Sprinkler System
- Front Yard
HOA Fees
- $230 Monthly HOA Fees
Parking
- 2 Car Direct Access Garage
- Parking Available
- Side by Side Parking
- Driveway
Property Views
- Mountain
- Neighborhood
Home Design
- Craftsman Architecture
- Turnkey
- Slab Foundation
- Concrete Roof
Interior Spaces
- 2,081 Sq Ft Home
- Open Floorplan
- Dual Staircase
- Bar
- Dry Bar
- High Ceiling
- Recessed Lighting
- Sliding Doors
- Family Room
- Living Room with Fireplace
- Dining Room
- Loft
- Storage
- Laundry Room
- Laminate Flooring
Kitchen
- Breakfast Area or Nook
- Eat-In Kitchen
- Breakfast Bar
- Gas Oven
- Built-In Range
- Microwave
- Dishwasher
- Kitchen Island
- Tile Countertops
- Laminate Countertops
Bedrooms and Bathrooms
- 4 Bedrooms | 1 Main Level Bedroom
- Walk-In Closet
- Jack-and-Jill Bathroom
- Tile Bathroom Countertop
- Dual Vanity Sinks in Primary Bathroom
- Bathtub with Shower
- Separate Shower
- Exhaust Fan In Bathroom
- Closet In Bathroom
Home Security
- Carbon Monoxide Detectors
- Fire and Smoke Detector
Pool
- In Ground Pool
- In Ground Spa
Outdoor Features
- Balcony
- Stone Porch or Patio
- Exterior Lighting
Schools
- Truman Benedict Elementary School
- Bernice Middle School
- San Clemente High School
Utilities
- Central Heating and Cooling System
- Sewer Paid
Listing and Financial Details
- Tax Lot 9
- Tax Tract Number 15863
- Assessor Parcel Number 67811209
Community Details
Overview
- Forster Highlands Association, Phone Number (949) 768-7261
- Foothills
Amenities
- Community Barbecue Grill
Recreation
- Community Playground
- Community Pool
- Community Spa
Ownership History
Purchase Details
Home Financials for this Owner
Home Financials are based on the most recent Mortgage that was taken out on this home.Purchase Details
Home Financials for this Owner
Home Financials are based on the most recent Mortgage that was taken out on this home.Purchase Details
Purchase Details
Home Financials for this Owner
Home Financials are based on the most recent Mortgage that was taken out on this home.Similar Home in San Clemente, CA
Home Values in the Area
Average Home Value in this Area
Purchase History
| Date | Type | Sale Price | Title Company |
|---|---|---|---|
| Grant Deed | $1,300,000 | Fidelity National Title | |
| Deed | -- | Fidelity National Title | |
| Deed | $775,000 | Lawyers Title | |
| Interfamily Deed Transfer | -- | -- | |
| Grant Deed | $427,500 | Fidelity National Title Co |
Mortgage History
| Date | Status | Loan Amount | Loan Type |
|---|---|---|---|
| Open | $850,000 | New Conventional | |
| Previous Owner | $568,000 | Unknown | |
| Previous Owner | $71,000 | Stand Alone Second | |
| Previous Owner | $325,000 | Stand Alone Second | |
| Previous Owner | $215,000 | Stand Alone Second | |
| Previous Owner | $199,900 | Credit Line Revolving | |
| Previous Owner | $150,000 | Credit Line Revolving | |
| Previous Owner | $114,200 | Credit Line Revolving | |
| Previous Owner | $322,700 | Unknown | |
| Previous Owner | $90,200 | Stand Alone Second | |
| Previous Owner | $45,000 | Stand Alone Second | |
| Previous Owner | $341,850 | No Value Available |
Property History
| Date | Event | Price | Change | Sq Ft Price |
|---|---|---|---|---|
| 08/26/2024 08/26/24 | Sold | $1,300,000 | -5.5% | $625 / Sq Ft |
| 08/05/2024 08/05/24 | Pending | -- | -- | -- |
| 07/11/2024 07/11/24 | For Sale | $1,375,000 | +5.8% | $661 / Sq Ft |
| 05/31/2024 05/31/24 | Off Market | $1,300,000 | -- | -- |
| 08/18/2023 08/18/23 | For Sale | $1,375,000 | 0.0% | $661 / Sq Ft |
| 02/27/2018 02/27/18 | Rented | $3,700 | -2.6% | -- |
| 02/01/2018 02/01/18 | Under Contract | -- | -- | -- |
| 11/01/2017 11/01/17 | For Rent | $3,800 | 0.0% | -- |
| 09/08/2017 09/08/17 | Sold | $775,000 | -0.6% | $372 / Sq Ft |
| 08/09/2017 08/09/17 | Pending | -- | -- | -- |
| 07/24/2017 07/24/17 | Price Changed | $779,900 | -2.5% | $375 / Sq Ft |
| 06/27/2017 06/27/17 | For Sale | $799,900 | -- | $384 / Sq Ft |
Tax History Compared to Growth
Tax History
| Year | Tax Paid | Tax Assessment Tax Assessment Total Assessment is a certain percentage of the fair market value that is determined by local assessors to be the total taxable value of land and additions on the property. | Land | Improvement |
|---|---|---|---|---|
| 2024 | $9,485 | $864,526 | $597,856 | $266,670 |
| 2023 | $9,300 | $847,575 | $586,133 | $261,442 |
| 2022 | $9,134 | $830,956 | $574,640 | $256,316 |
| 2021 | $8,973 | $814,663 | $563,372 | $251,291 |
| 2020 | $8,892 | $806,310 | $557,595 | $248,715 |
| 2019 | $8,732 | $790,500 | $546,661 | $243,839 |
| 2018 | $8,598 | $775,000 | $535,942 | $239,058 |
| 2017 | $6,173 | $543,961 | $285,117 | $258,844 |
| 2016 | $6,066 | $533,296 | $279,527 | $253,769 |
| 2015 | $6,129 | $525,286 | $275,328 | $249,958 |
| 2014 | $6,026 | $514,997 | $269,935 | $245,062 |
Agents Affiliated with this Home
-
B
Seller's Agent in 2024
Billy Rosenberg
Billy Rosenberg, Broker
-
C
Buyer's Agent in 2024
Colin Farris
Keller Williams OC Coastal Realty
-
C
Seller's Agent in 2017
Chris Kwon
Real Broker
-
R
Buyer's Agent in 2017
Ron Denhaan
Realty One Group West
Map
Source: California Regional Multiple Listing Service (CRMLS)
MLS Number: PW17146236
APN: 678-112-09
- 6121 Camino Forestal
- 6019 Camino Tierra
- 6312 Camino Marinero
- 5618 Costa Maritima
- 6409 Camino Ventosa
- 5417 Camino Mojado
- 4505 Cresta Babia
- 3909 Carta de Plata
- 2115 Via Viejo
- 8 Calle Saltamontes
- 1200 Cerca
- 3202 Portico Del Norte
- 18 Calle Verdadero
- 1205 Cerca
- 3200 Portico Del Norte
- 27 Calle Canella
- 2933 Estancia
- 2922 Estancia
- 36 Via Divertirse
- 3014 Enrique Unit 98
