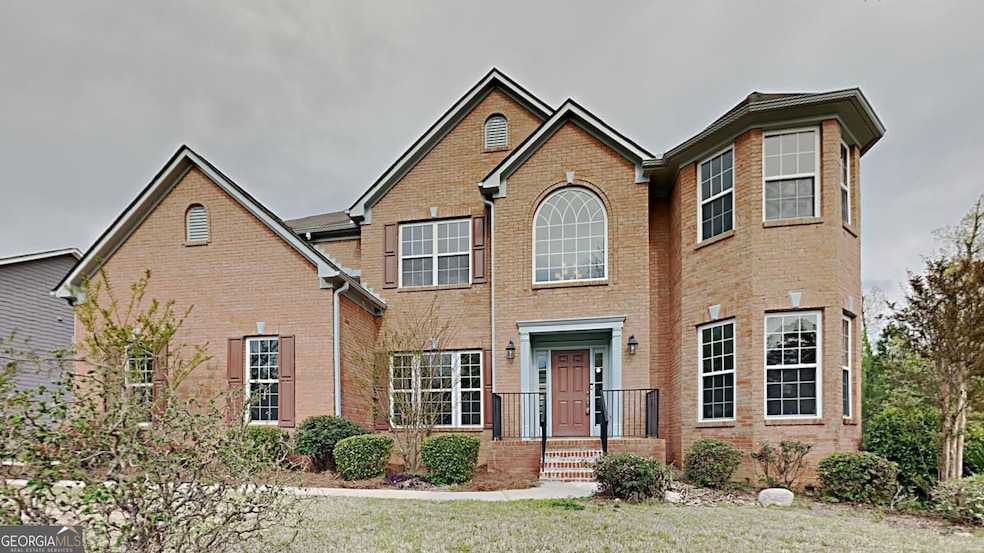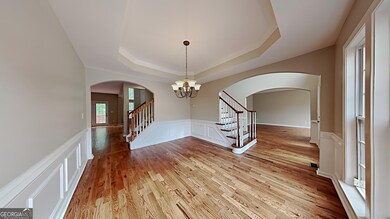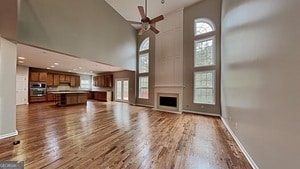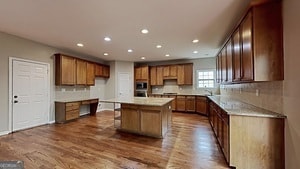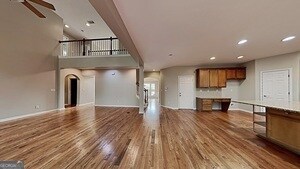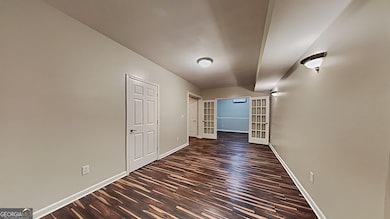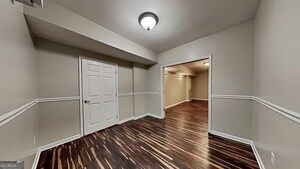6134 Golf View Crossing Locust Grove, GA 30248
Estimated payment $4,181/month
Highlights
- Golf Course Community
- Community Lake
- Deck
- Fitness Center
- Clubhouse
- Vaulted Ceiling
About This Home
This stunning luxurious massive home is located in Locust Grove. This spectacular home features 7 bedrooms and 5 full bathrooms. Location, location, location . This property is an excellent location near shopping, restaurants and parks. This home features a large eat-in kitchen features stainless steel appliances, great island and counter space . Perfect for entertaining guests, the spacious living room with a cozy fireplace and adjacent dining room will make you at home. Enjoy the privacy of the large master suite with 2 separate large sized walk-in closets and luxurious bathroom. The home features a bedroom on main level and four additional bedrooms on upper level with a large primary suite and bathroom! There are two additional bedrooms in the basement. This beautiful home has all the space any large family would need. Please call Mr. Stephens 770-595-4498 for CBS/Alarm Code. Enjoy the Heron Bay lifestyle to include, multiple lighted tennis courts, fitness center, doggie park, multiple pools, walking trails and fitness center.
Home Details
Home Type
- Single Family
Est. Annual Taxes
- $7,433
Year Built
- Built in 2008 | Remodeled
Lot Details
- Level Lot
- Sprinkler System
- Garden
HOA Fees
- $87 Monthly HOA Fees
Home Design
- Traditional Architecture
- Brick Exterior Construction
Interior Spaces
- 3-Story Property
- Tray Ceiling
- Vaulted Ceiling
- Ceiling Fan
- 1 Fireplace
- Entrance Foyer
- Family Room
- Formal Dining Room
- Den
- Bonus Room
- Pull Down Stairs to Attic
Kitchen
- Breakfast Area or Nook
- Built-In Oven
- Microwave
- Ice Maker
- Dishwasher
- Stainless Steel Appliances
- Kitchen Island
- Disposal
Flooring
- Wood
- Tile
Bedrooms and Bathrooms
- Walk-In Closet
- Double Vanity
Laundry
- Laundry Room
- Dryer
Finished Basement
- Basement Fills Entire Space Under The House
- Interior and Exterior Basement Entry
Home Security
- Home Security System
- Fire and Smoke Detector
Parking
- Garage
- Parking Pad
- Parking Accessed On Kitchen Level
- Off-Street Parking
Outdoor Features
- Deck
- Patio
- Outbuilding
Schools
- Bethlehem Elementary School
- Luella Middle School
- Luella High School
Utilities
- Forced Air Zoned Cooling and Heating System
- Heating System Uses Natural Gas
- Electric Water Heater
- High Speed Internet
- Cable TV Available
Community Details
Overview
- Association fees include ground maintenance, swimming, tennis
- Northridge At Heron Bay Subdivision
- Community Lake
Amenities
- Clubhouse
Recreation
- Golf Course Community
- Community Playground
- Fitness Center
- Community Pool
- Park
Map
Home Values in the Area
Average Home Value in this Area
Tax History
| Year | Tax Paid | Tax Assessment Tax Assessment Total Assessment is a certain percentage of the fair market value that is determined by local assessors to be the total taxable value of land and additions on the property. | Land | Improvement |
|---|---|---|---|---|
| 2025 | $7,658 | $191,080 | $24,000 | $167,080 |
| 2024 | $7,658 | $196,720 | $24,000 | $172,720 |
| 2023 | $7,537 | $193,760 | $16,000 | $177,760 |
| 2022 | $6,031 | $154,480 | $16,000 | $138,480 |
| 2021 | $5,161 | $131,800 | $16,000 | $115,800 |
| 2020 | $1,548 | $118,360 | $16,000 | $102,360 |
| 2019 | $1,548 | $119,680 | $16,000 | $103,680 |
| 2018 | $0 | $106,840 | $16,000 | $90,840 |
| 2016 | $1,428 | $104,800 | $12,800 | $92,000 |
| 2015 | -- | $111,960 | $12,652 | $99,308 |
| 2014 | $4,283 | $104,400 | $12,000 | $92,400 |
Property History
| Date | Event | Price | List to Sale | Price per Sq Ft | Prior Sale |
|---|---|---|---|---|---|
| 07/09/2025 07/09/25 | For Sale | $660,000 | +4.8% | -- | |
| 09/07/2023 09/07/23 | Sold | $630,000 | 0.0% | $115 / Sq Ft | View Prior Sale |
| 07/26/2023 07/26/23 | Pending | -- | -- | -- | |
| 07/15/2023 07/15/23 | For Sale | $630,000 | 0.0% | $115 / Sq Ft | |
| 07/13/2023 07/13/23 | Price Changed | $630,000 | +16.7% | $115 / Sq Ft | |
| 05/20/2022 05/20/22 | Sold | $540,000 | +1.9% | $110 / Sq Ft | View Prior Sale |
| 04/19/2022 04/19/22 | Pending | -- | -- | -- | |
| 04/15/2022 04/15/22 | For Sale | $529,900 | +89.3% | $107 / Sq Ft | |
| 06/05/2014 06/05/14 | Sold | $279,900 | 0.0% | $53 / Sq Ft | View Prior Sale |
| 04/14/2014 04/14/14 | Pending | -- | -- | -- | |
| 03/24/2014 03/24/14 | For Sale | $279,900 | 0.0% | $53 / Sq Ft | |
| 01/13/2014 01/13/14 | Pending | -- | -- | -- | |
| 12/26/2013 12/26/13 | For Sale | $279,900 | -- | $53 / Sq Ft |
Purchase History
| Date | Type | Sale Price | Title Company |
|---|---|---|---|
| Warranty Deed | -- | -- | |
| Warranty Deed | $630,000 | -- | |
| Warranty Deed | $540,000 | -- | |
| Warranty Deed | $445,950 | -- | |
| Warranty Deed | -- | -- | |
| Quit Claim Deed | -- | -- | |
| Warranty Deed | $279,900 | -- | |
| Warranty Deed | -- | -- | |
| Foreclosure Deed | $238,000 | -- | |
| Deed | $325,700 | -- |
Mortgage History
| Date | Status | Loan Amount | Loan Type |
|---|---|---|---|
| Open | $602,614 | FHA | |
| Previous Owner | $432,000 | New Conventional | |
| Previous Owner | $223,900 | New Conventional | |
| Previous Owner | $309,396 | New Conventional |
Source: Georgia MLS
MLS Number: 10560750
APN: 080I-01-009-000
- 6117 Golf View Crossing
- 542 Trestle Rd
- 8041 Louis Dr
- 6529 Terraglen Way
- 8033 Louis Dr
- 7562 Watson Cir
- 8084 Louis Dr
- 6856 Louis Dr
- 6856 Louis Dr Unit LOT 1
- 6861 Louis Dr
- 6508 Terraglen Way
- 6857 Louis Dr
- 6801 Louis Dr
- 0 Hunter Rd Unit 10545216
- 0 Hunter Rd Unit 20251959
- 6409 Caledon Ct
- 6025 Golf View Crossing
- 5365 Heron Bay Blvd
- 5361 Heron Bay Blvd
- 5357 Heron Bay Blvd
- 7517 Watson Cir
- 8013 Coleson Crossing
- 216 High Court Way
- 3008 Norwell Ct
- 1031 Buckhorn Blvd
- 117 Cottage Club Dr
- 2405 Langstan Ct
- 2520 Mockingbird Ln
- 106 Saginaw Ct
- 104 Saginaw Ct
- 102 Saginaw Ct
- 100 Saginaw Ct
- 1012 Levista Dr
- 2273 Hampton Locust Grove Rd
- 1224 Nottley Dr
- 621 Everlasting Way
- 609 Alyssa Ct
- 173 Whistle Way
- 1999 Hampton Locust Grove Rd
- 905 Vandiver Ct
