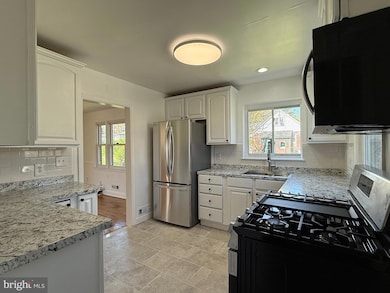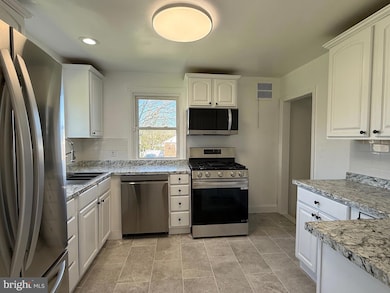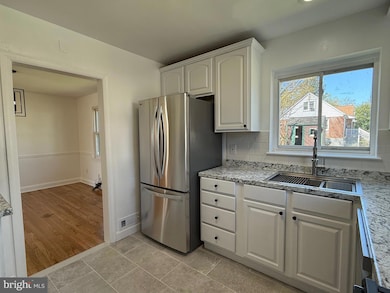
6134 Marglenn Ave Baltimore, MD 21206
Overlea NeighborhoodEstimated payment $2,029/month
Highlights
- Colonial Architecture
- Wood Flooring
- No HOA
- Recreation Room
- Sun or Florida Room
- 3-minute walk to Belmar Park
About This Home
Great Price for this Neighborhood! Welcome home to this beautiful traditional colonial! Live in a detached home at a townhouse price in Baltimore County! All three floors are finished with 1776 Square Feet of finished space throughout. Check out the updates that have been thoughtfully done for the next owner! Refinished Wood Floors on first and second floors. Kitchen has new flooring, new appliances and new beautiful countertops. Bathrooms have new tile, toilets and vanity. Located on a quiet corner this home has a large back yard and a shed out back (as is). Walk up the front steps and enter a small foyer that takes you into a beautiful living room with a woodburning fireplace. Next to the living room is a separate dining room with updated lighting. Enjoy summer breezes on the three season porch next to the Dining room. You will love this beautifully updated kitchen with new stainless appliances, white wood cabinetry and tile floor. The countertops are a gorgeous laminate ice granite and are scratch resistant. Upstairs there are three bedrooms and an updated bathroom. Downstairs is a separate family room and then there is lots of storage or space for an office or hobby room, a full updated bath and laundry. A great starter home in the county!
Home Details
Home Type
- Single Family
Est. Annual Taxes
- $3,414
Year Built
- Built in 1953 | Remodeled in 2024
Lot Details
- 6,710 Sq Ft Lot
- East Facing Home
Parking
- On-Street Parking
Home Design
- Colonial Architecture
- Brick Exterior Construction
- Brick Foundation
- Permanent Foundation
- Asphalt Roof
- Chimney Cap
Interior Spaces
- Property has 3 Levels
- Wood Burning Fireplace
- Family Room
- Living Room
- Dining Room
- Recreation Room
- Sun or Florida Room
- Wood Flooring
- Partially Finished Basement
Kitchen
- Stove
- <<builtInMicrowave>>
- Dishwasher
Bedrooms and Bathrooms
- 3 Bedrooms
- En-Suite Primary Bedroom
Laundry
- Laundry Room
- Laundry on lower level
- Stacked Washer and Dryer
Home Security
- Carbon Monoxide Detectors
- Fire and Smoke Detector
- Flood Lights
Outdoor Features
- Exterior Lighting
- Shed
- Outbuilding
- Rain Gutters
Schools
- Elmwood Elementary School
- Nottingham Middle School
- Overlea High & Academy Of Finance
Utilities
- Forced Air Heating and Cooling System
- Natural Gas Water Heater
Community Details
- No Home Owners Association
- Belmar Subdivision
Listing and Financial Details
- Tax Lot 32
- Assessor Parcel Number 04141413025800
Map
Home Values in the Area
Average Home Value in this Area
Tax History
| Year | Tax Paid | Tax Assessment Tax Assessment Total Assessment is a certain percentage of the fair market value that is determined by local assessors to be the total taxable value of land and additions on the property. | Land | Improvement |
|---|---|---|---|---|
| 2025 | $3,414 | $213,300 | -- | -- |
| 2024 | $3,414 | $197,500 | $0 | $0 |
| 2023 | $3,371 | $181,700 | $61,700 | $120,000 |
| 2022 | $3,217 | $178,433 | $0 | $0 |
| 2021 | $3,089 | $175,167 | $0 | $0 |
| 2020 | $3,089 | $171,900 | $61,700 | $110,200 |
| 2019 | $3,062 | $167,700 | $0 | $0 |
| 2018 | $2,535 | $163,500 | $0 | $0 |
| 2017 | $2,452 | $159,300 | $0 | $0 |
| 2016 | $2,309 | $159,300 | $0 | $0 |
| 2015 | $2,309 | $159,300 | $0 | $0 |
| 2014 | $2,309 | $178,100 | $0 | $0 |
Property History
| Date | Event | Price | Change | Sq Ft Price |
|---|---|---|---|---|
| 06/18/2025 06/18/25 | Price Changed | $315,000 | -6.0% | $183 / Sq Ft |
| 05/03/2025 05/03/25 | Price Changed | $335,000 | -4.3% | $194 / Sq Ft |
| 04/21/2025 04/21/25 | For Sale | $350,000 | 0.0% | $203 / Sq Ft |
| 08/01/2017 08/01/17 | Rented | $1,625 | -4.4% | -- |
| 08/01/2017 08/01/17 | Under Contract | -- | -- | -- |
| 06/16/2017 06/16/17 | For Rent | $1,700 | +6.3% | -- |
| 09/01/2013 09/01/13 | Rented | $1,600 | 0.0% | -- |
| 09/01/2013 09/01/13 | Under Contract | -- | -- | -- |
| 07/22/2013 07/22/13 | For Rent | $1,600 | -- | -- |
Purchase History
| Date | Type | Sale Price | Title Company |
|---|---|---|---|
| Deed | $159,900 | -- | |
| Deed | $95,000 | -- |
Mortgage History
| Date | Status | Loan Amount | Loan Type |
|---|---|---|---|
| Open | $138,500 | New Conventional | |
| Closed | $14,000 | Credit Line Revolving | |
| Closed | $43,300 | Credit Line Revolving |
Similar Homes in Baltimore, MD
Source: Bright MLS
MLS Number: MDBC2124858
APN: 14-1413025800
- 6123 Marglenn Ave
- 4513 Raspe Ave
- 6005 Westwood Ave
- 4315 Belmar Ave
- 4433 Forest View Ave
- 400 Meadow Rd
- 4428 Raspe Ave
- 4308 Belmar Ave
- 702 Elmwood Rd
- 6008 Eurith Ave
- 4232 Belmar Ave
- 4605 Ridgeway Ave
- 702 Dale Ave
- 6015 Cedonia Ave
- 4708 Mawani Rd
- 4507 Kenwood Ave
- 4511 Powell Ave
- 4501 Parkmont Ave
- 4513 Kenwood Ave
- 4420 Parkmont Ave
- 516 Dale Ave
- 4319 Kenwood Ave
- 6710 Beech Ave
- 5738 Cedonia Ave
- 7153 Greenwood Ave
- 4610 White Ave Unit 2
- 6413 Ridgeview Ave Unit 2
- 3803 Glenmore Ave Unit 1
- 6136 Fairdel Ave
- 5719 Plainfield Ave
- 6601 Walther Ave
- 2022 Kelbourne Rd
- 4909 Hamilton Ave Unit 5908-APT B
- 4909 Hamilton Ave Unit 4907-APT B
- 4909 Hamilton Ave Unit 4907-B
- 4909 Hamilton Ave Unit 5908-APT A
- 6220 Walther Ave
- 5513 Daybreak Terrace
- 4808 Hamilton Ave
- 4909 Hamilton Ave






