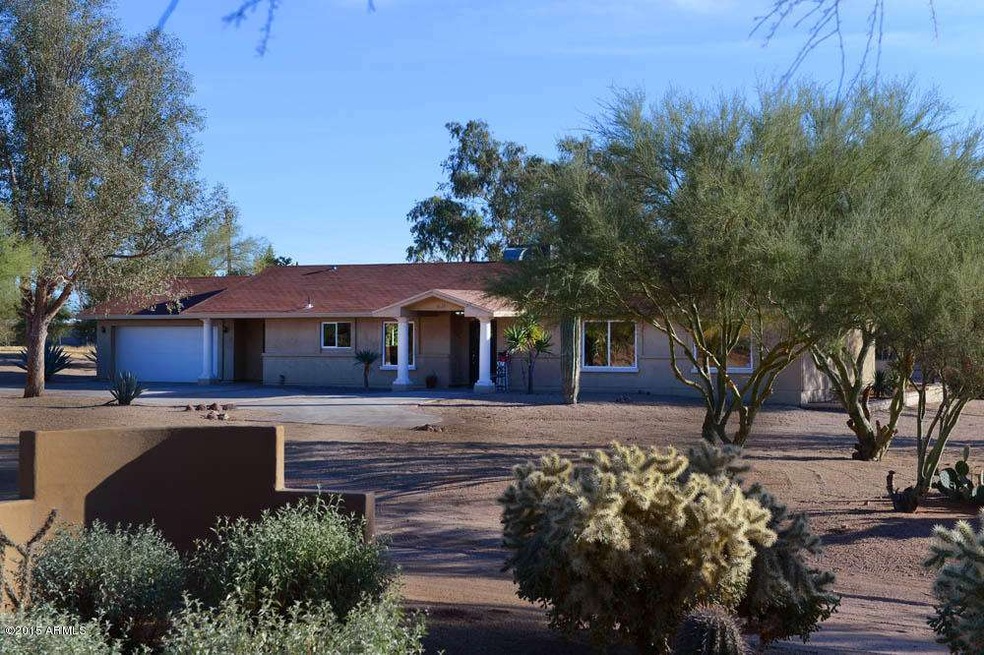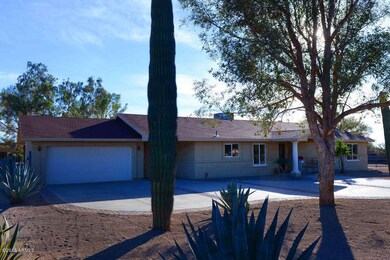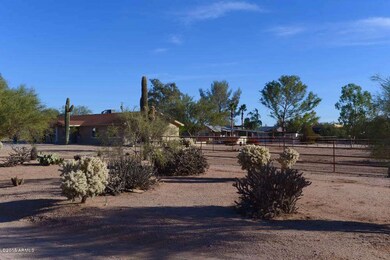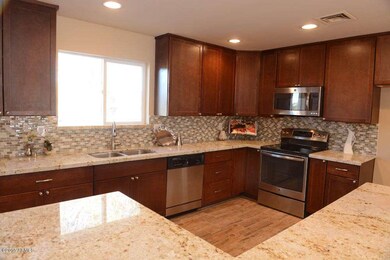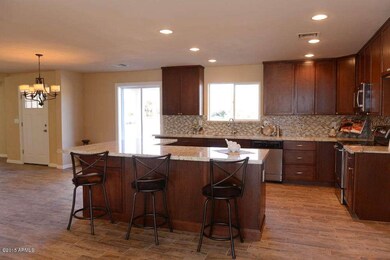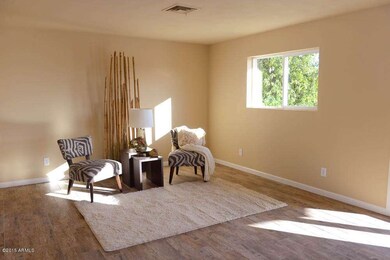
6135 E Duane Ln Cave Creek, AZ 85331
Boulders NeighborhoodEstimated Value: $1,046,000 - $1,704,000
Highlights
- Guest House
- Barn
- 2.5 Acre Lot
- Sonoran Trails Middle School Rated A-
- Arena
- Corner Lot
About This Home
As of August 2015This is the horse property you have been looking for! Sitting on 2.5 acres, the main house is 2,900+ sq ft with 3 bedrooms, 3 bathrooms, and 2 car garage. Two of the bedrooms have ensuite bathrooms and the other guestroom has a large loft. In addition there are two guesthouses: both have a living room, kitchen, and bedroom….Perfect for staff or rental income. The main house and one of the guesthouses have been totally remodeled and are move in ready. Updates/upgrades include light and bright open floorplan with all new flooring, bathrooms, kitchen, windows, light fixtures, and much more. For the horseman, this property has it all: total of 24 stalls, 100' x 170' Arena, Hot Walker, Wash bay, hay storage, tack room, round pen, and electric/water throughout. This is a great property!
Last Agent to Sell the Property
Brokers Hub Realty, LLC License #BR528293000 Listed on: 03/14/2015
Home Details
Home Type
- Single Family
Est. Annual Taxes
- $1,902
Year Built
- Built in 1987
Lot Details
- 2.5 Acre Lot
- Desert faces the front and back of the property
- Corner Lot
Parking
- 2 Car Garage
Home Design
- Wood Frame Construction
- Composition Roof
- Metal Roof
- Stucco
Interior Spaces
- 4,310 Sq Ft Home
- 1-Story Property
- Double Pane Windows
- ENERGY STAR Qualified Windows with Low Emissivity
- Vinyl Clad Windows
Kitchen
- Eat-In Kitchen
- Built-In Microwave
- Kitchen Island
- Granite Countertops
Flooring
- Carpet
- Tile
Bedrooms and Bathrooms
- 5 Bedrooms
- Remodeled Bathroom
- Primary Bathroom is a Full Bathroom
- 5 Bathrooms
- Dual Vanity Sinks in Primary Bathroom
- Bathtub With Separate Shower Stall
Outdoor Features
- Patio
- Outdoor Storage
Additional Homes
- Guest House
Schools
- Lone Mountain Elementary School
- Sonoran Trails Middle School
- Cactus Shadows High School
Farming
- Barn
- Hot Walker
Horse Facilities and Amenities
- Horse Automatic Waterer
- Horses Allowed On Property
- Horse Stalls
- Corral
- Tack Room
- Arena
Utilities
- Refrigerated Cooling System
- Cooling System Mounted To A Wall/Window
- Heating Available
Community Details
- No Home Owners Association
- Association fees include no fees
- Built by Complete Remodel
- 2.5 Acre Ranch With Complete Horse Set Up Subdivision, Custom Horse Ranch Floorplan
Listing and Financial Details
- Tax Lot Not available
- Assessor Parcel Number 211-44-092
Ownership History
Purchase Details
Home Financials for this Owner
Home Financials are based on the most recent Mortgage that was taken out on this home.Purchase Details
Home Financials for this Owner
Home Financials are based on the most recent Mortgage that was taken out on this home.Purchase Details
Home Financials for this Owner
Home Financials are based on the most recent Mortgage that was taken out on this home.Purchase Details
Home Financials for this Owner
Home Financials are based on the most recent Mortgage that was taken out on this home.Purchase Details
Home Financials for this Owner
Home Financials are based on the most recent Mortgage that was taken out on this home.Purchase Details
Purchase Details
Home Financials for this Owner
Home Financials are based on the most recent Mortgage that was taken out on this home.Purchase Details
Home Financials for this Owner
Home Financials are based on the most recent Mortgage that was taken out on this home.Purchase Details
Home Financials for this Owner
Home Financials are based on the most recent Mortgage that was taken out on this home.Purchase Details
Home Financials for this Owner
Home Financials are based on the most recent Mortgage that was taken out on this home.Purchase Details
Home Financials for this Owner
Home Financials are based on the most recent Mortgage that was taken out on this home.Purchase Details
Home Financials for this Owner
Home Financials are based on the most recent Mortgage that was taken out on this home.Purchase Details
Similar Homes in Cave Creek, AZ
Home Values in the Area
Average Home Value in this Area
Purchase History
| Date | Buyer | Sale Price | Title Company |
|---|---|---|---|
| Morris Wendy | -- | Accommodation | |
| Bell Allsha | -- | None Listed On Document | |
| Bell Alisha | -- | Great American Ttl Agcy Inc | |
| Bell Alisha | -- | Great American Title | |
| Schaffer Pam | -- | Great American Ttl Agcy Inc | |
| Bell Alisha | -- | Great American Ttl Agcy Inc | |
| Bell Alisha | $310,000 | Great American Ttl Agcy Inc | |
| Fisher Trust | -- | None Available | |
| Fisher Mark W | $610,000 | North American Title Company | |
| Lombardo Charisse | -- | Accommodation | |
| Lombardo Charisse | $300,000 | Great American Title Agency | |
| Germain Lotta Cassnell | -- | Advantage Land Title | |
| Cassnell Germain Louis | -- | None Available | |
| Cassnell Germain Louis | -- | Camelback Title Agency Llc | |
| Howland Richard B | $83,200 | Fidelity National Title |
Mortgage History
| Date | Status | Borrower | Loan Amount |
|---|---|---|---|
| Open | Bell Alisha | $405,000 | |
| Previous Owner | Bell Alisha | $405,000 | |
| Previous Owner | Schaffer Pam | $263,500 | |
| Previous Owner | Fisher Mark W | $300,000 | |
| Previous Owner | Lombardo Charisse | $297,500 | |
| Previous Owner | Germain Louis | $15,000 | |
| Previous Owner | Germain Louis | $241,406 | |
| Previous Owner | Germain Lotta Cassnell | $246,900 | |
| Previous Owner | Germain Louis | $201,000 | |
| Previous Owner | Cassnell Germain Louis | $195,000 | |
| Previous Owner | Germain Louis | $191,000 |
Property History
| Date | Event | Price | Change | Sq Ft Price |
|---|---|---|---|---|
| 08/03/2015 08/03/15 | Sold | $610,000 | -8.9% | $142 / Sq Ft |
| 06/29/2015 06/29/15 | Pending | -- | -- | -- |
| 06/23/2015 06/23/15 | Price Changed | $669,900 | -0.7% | $155 / Sq Ft |
| 06/03/2015 06/03/15 | Price Changed | $674,900 | -3.6% | $157 / Sq Ft |
| 05/06/2015 05/06/15 | Price Changed | $699,900 | -3.4% | $162 / Sq Ft |
| 04/13/2015 04/13/15 | Price Changed | $724,900 | -3.2% | $168 / Sq Ft |
| 03/14/2015 03/14/15 | For Sale | $749,000 | -- | $174 / Sq Ft |
Tax History Compared to Growth
Tax History
| Year | Tax Paid | Tax Assessment Tax Assessment Total Assessment is a certain percentage of the fair market value that is determined by local assessors to be the total taxable value of land and additions on the property. | Land | Improvement |
|---|---|---|---|---|
| 2025 | $2,881 | $62,363 | -- | -- |
| 2024 | $2,730 | $59,394 | -- | -- |
| 2023 | $2,730 | $80,870 | $16,170 | $64,700 |
| 2022 | $2,676 | $80,170 | $16,030 | $64,140 |
| 2021 | $2,919 | $72,770 | $14,550 | $58,220 |
| 2020 | $2,871 | $61,950 | $12,390 | $49,560 |
| 2019 | $2,790 | $61,780 | $12,350 | $49,430 |
| 2018 | $2,696 | $59,880 | $11,970 | $47,910 |
| 2017 | $2,609 | $56,280 | $11,250 | $45,030 |
| 2016 | $2,580 | $43,960 | $8,790 | $35,170 |
| 2015 | $2,428 | $42,620 | $8,520 | $34,100 |
Agents Affiliated with this Home
-
Patrick Jones

Seller's Agent in 2015
Patrick Jones
Brokers Hub Realty, LLC
(480) 251-2215
1 in this area
31 Total Sales
-
Scott Lehmann

Seller Co-Listing Agent in 2015
Scott Lehmann
Revinre
(623) 910-6482
15 Total Sales
-
Laurelle Anderson

Buyer's Agent in 2015
Laurelle Anderson
West USA Realty
(480) 495-9557
4 in this area
26 Total Sales
Map
Source: Arizona Regional Multiple Listing Service (ARMLS)
MLS Number: 5250609
APN: 211-44-092
- 6146 E Dixileta Dr
- 6311 E Skinner Dr
- 30020 N 63rd St
- 30017 N 60th St
- 5820 E Morning Vista Ln
- 29441 N 64th St
- 5911 E Peak View Rd
- 30009 N 58th St
- 6520 E Peak View Rd
- 30416 N 64th St
- 6672 E Horned Owl Trail Unit III
- 30508 N 64th St
- 6610 E Barwick Dr
- 29771 N 67th St Unit II
- 5638 E Skinner Dr
- 29472 N 67th Way
- 6106 E Montgomery Rd
- 5630 E Peak View Rd
- 29835 N 56th St
- 6611 E Peak View Rd
- 6135 E Duane Ln
- 6207 E Duane Ln
- 6115 E Duane Ln
- 6128 E Duane Ln
- 29616 N 62nd St
- 6218 E Duane Ln
- 6132 E Morning Vista Ln
- 6124 E Morning Vista Ln
- 6219 E Duane Ln
- 6107 E Duane Ln
- 6107 E Duane Ln
- 6116 E Morning Vista Ln
- 6208 E Morning Vista Ln
- 29625 N 62nd St
- 6104 E Duane Ln
- 6125 E Dixileta Dr
- 29710 N 61st Place
- 6108 E Morning Vista Ln
- 6108 E Morning Vista Ln Unit 1
- 0 N Dixiletta St Unit 2996009
