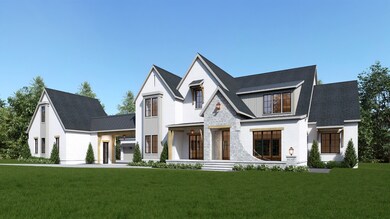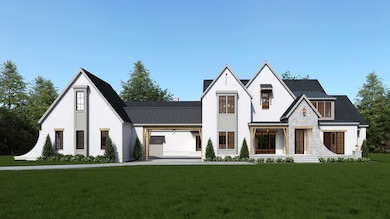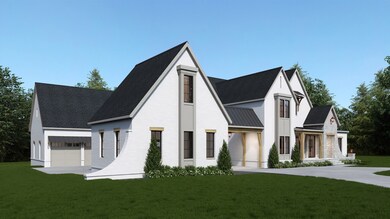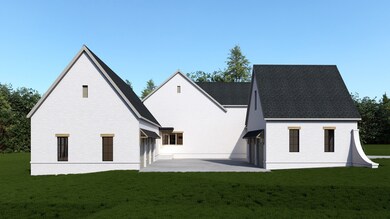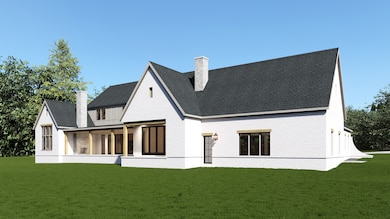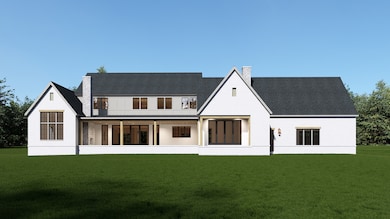
6135 Jocelyn Hollow Rd Nashville, TN 37205
Hillwood NeighborhoodHighlights
- Living Room with Fireplace
- No HOA
- Wet Bar
- Wood Flooring
- Covered patio or porch
- Walk-In Closet
About This Home
As of May 2024PICK SELECTIONS TODAY!!! NEW CONSTRUCTION ALREADY UNDER CONSTRUCTION BY TENNESSEE VALLEY HOMES!!~5 BEDS, 6 FULL BATHS & 2 HALF BATHS~MASTER SUITE ON MAIN LEVEL W/ ALL GLASS SHOWER & MASSIVE ISLAND CLOSET~VAULTED KEEPING ROOM W/ GAS FIREPLACE OFF OF KITCHEN~HUGE LAUNDRY ROOM W/ CABINETRY & SINK~EXPANSIVE GREAT ROOM W/ 11' CEILINGS & BEAM DETAILS~SPACIOUS ISLAND KITCHEN W/ THERMADOR APPLIANCES~KITCHEN OPENS TO GREAT ROOM & WET BAR~MAIN LEVEL STUDY W/ GLASS FRENCH DOORS~SEPARATE DINING ROOM W/ GRAND VAULTED CEILINGS~MAIN LEVEL BUTLERS BAR W/ SINK, BEVERAGE CENTER & ICE MAKER~OVERSIZED MUD ROOM W/ CUBBIES~HARDWOOD THROUGHOUT~MASSIVE BONUS ROOM W/ VAULTED CEILING & DEDICATED SERVING BAR~ENORMOUS REAR COVERED PORCH W/ FIREPLACE & OUTDOOR GRILL STATION~5-CAR TOTAL GARAGE SPACE W/ 2-CAR BAY CONNECTED VIA PORTE-COCHERE~DEDICATED POOL BATH W/ SHOWER~TOP OF THE LINE DESIGNER FINISHES THROUGHOUT~1.26 ACRE LEVEL LOT!
Last Agent to Sell the Property
Battle Ground Realty Brokerage Phone: 6154052603 License #306747 Listed on: 11/01/2023
Home Details
Home Type
- Single Family
Est. Annual Taxes
- $7,688
Year Built
- Built in 2024
Lot Details
- 1.26 Acre Lot
- Level Lot
Parking
- 5 Car Garage
- Garage Door Opener
Home Design
- Brick Exterior Construction
- Shingle Roof
- Wood Siding
Interior Spaces
- 6,367 Sq Ft Home
- Property has 2 Levels
- Wet Bar
- Ceiling Fan
- Gas Fireplace
- Living Room with Fireplace
- 2 Fireplaces
- Den with Fireplace
- Interior Storage Closet
- Crawl Space
- Fire and Smoke Detector
Kitchen
- <<microwave>>
- Freezer
- Ice Maker
- Dishwasher
- Disposal
Flooring
- Wood
- Carpet
- Tile
Bedrooms and Bathrooms
- 5 Bedrooms | 2 Main Level Bedrooms
- Walk-In Closet
Eco-Friendly Details
- Smart Irrigation
Outdoor Features
- Covered patio or porch
- Outdoor Gas Grill
Schools
- Gower Elementary School
- H. G. Hill Middle School
- James Lawson High School
Utilities
- Cooling Available
- Central Heating
- Heating System Uses Natural Gas
- Tankless Water Heater
Community Details
- No Home Owners Association
- West Meade / Hillwood Subdivision
Listing and Financial Details
- Tax Lot 1
- Assessor Parcel Number 11516006600
Ownership History
Purchase Details
Home Financials for this Owner
Home Financials are based on the most recent Mortgage that was taken out on this home.Purchase Details
Home Financials for this Owner
Home Financials are based on the most recent Mortgage that was taken out on this home.Purchase Details
Home Financials for this Owner
Home Financials are based on the most recent Mortgage that was taken out on this home.Purchase Details
Home Financials for this Owner
Home Financials are based on the most recent Mortgage that was taken out on this home.Purchase Details
Similar Homes in the area
Home Values in the Area
Average Home Value in this Area
Purchase History
| Date | Type | Sale Price | Title Company |
|---|---|---|---|
| Warranty Deed | $4,305,408 | American Title | |
| Warranty Deed | $1,172,627 | American Title | |
| Warranty Deed | $1,150,000 | -- | |
| Interfamily Deed Transfer | -- | Homeland Title Inc | |
| Deed | $119,000 | -- |
Mortgage History
| Date | Status | Loan Amount | Loan Type |
|---|---|---|---|
| Previous Owner | $2,550,000 | Construction | |
| Previous Owner | $480,000 | New Conventional | |
| Previous Owner | $335,000 | New Conventional | |
| Previous Owner | $253,376 | No Value Available | |
| Previous Owner | $260,000 | New Conventional | |
| Previous Owner | $50,000 | Construction | |
| Previous Owner | $241,596 | No Value Available | |
| Previous Owner | $242,000 | No Value Available | |
| Previous Owner | $210,000 | No Value Available |
Property History
| Date | Event | Price | Change | Sq Ft Price |
|---|---|---|---|---|
| 05/10/2024 05/10/24 | Sold | $4,305,409 | -1.9% | $676 / Sq Ft |
| 04/04/2024 04/04/24 | Pending | -- | -- | -- |
| 11/01/2023 11/01/23 | For Sale | $4,390,000 | +281.7% | $689 / Sq Ft |
| 03/24/2023 03/24/23 | Sold | $1,150,000 | -14.8% | $353 / Sq Ft |
| 02/28/2023 02/28/23 | Pending | -- | -- | -- |
| 12/19/2022 12/19/22 | For Sale | $1,350,000 | -- | $415 / Sq Ft |
Tax History Compared to Growth
Tax History
| Year | Tax Paid | Tax Assessment Tax Assessment Total Assessment is a certain percentage of the fair market value that is determined by local assessors to be the total taxable value of land and additions on the property. | Land | Improvement |
|---|---|---|---|---|
| 2024 | $7,688 | $236,250 | $106,500 | $129,750 |
| 2023 | $6,226 | $191,325 | $106,500 | $84,825 |
| 2022 | $6,226 | $191,325 | $106,500 | $84,825 |
| 2021 | $6,291 | $191,325 | $106,500 | $84,825 |
| 2020 | $6,765 | $160,275 | $67,500 | $92,775 |
| 2019 | $5,057 | $160,275 | $67,500 | $92,775 |
| 2018 | $5,057 | $160,275 | $67,500 | $92,775 |
| 2017 | $5,057 | $160,275 | $67,500 | $92,775 |
| 2016 | $5,589 | $123,750 | $62,500 | $61,250 |
| 2015 | $5,589 | $123,750 | $62,500 | $61,250 |
| 2014 | $5,589 | $123,750 | $62,500 | $61,250 |
Agents Affiliated with this Home
-
McClain Franks

Seller's Agent in 2024
McClain Franks
Battle Ground Realty
(615) 405-2603
2 in this area
99 Total Sales
-
Paxton Williams

Seller Co-Listing Agent in 2024
Paxton Williams
Battle Ground Realty
(615) 925-1819
3 in this area
99 Total Sales
-
Tolbert Legg

Buyer's Agent in 2024
Tolbert Legg
RE/MAX
3 in this area
96 Total Sales
-
Mara Thompson

Seller's Agent in 2023
Mara Thompson
Fridrich & Clark Realty
(615) 456-6272
7 in this area
139 Total Sales
-
Tim Bennett
T
Seller Co-Listing Agent in 2023
Tim Bennett
Fridrich & Clark Realty
(615) 364-0165
7 in this area
116 Total Sales
Map
Source: Realtracs
MLS Number: 2587421
APN: 115-16-0-066
- 142 Haverford Dr
- 201 Haverford Ave
- 6201 Bresslyn Rd
- 315 Gun Club Rd
- 6120 Bresslyn Rd
- 108 Haverford Dr
- 111 Keyway Dr
- 5704 Old Harding Pike
- 510 W Meade Dr
- 6049 Robin Hill Rd
- 5909 Old Harding Pike
- 5943 Sedberry Rd
- 111 Hardingwoods Place
- 105 Leake Ave Unit 1
- 105 Leake Ave Unit 44
- 105 Leake Ave Unit 77
- 6239 Bresslyn Rd
- 140 Brook Hollow Rd
- 115 Vossland Dr
- 6021 Jocelyn Hollow Rd

