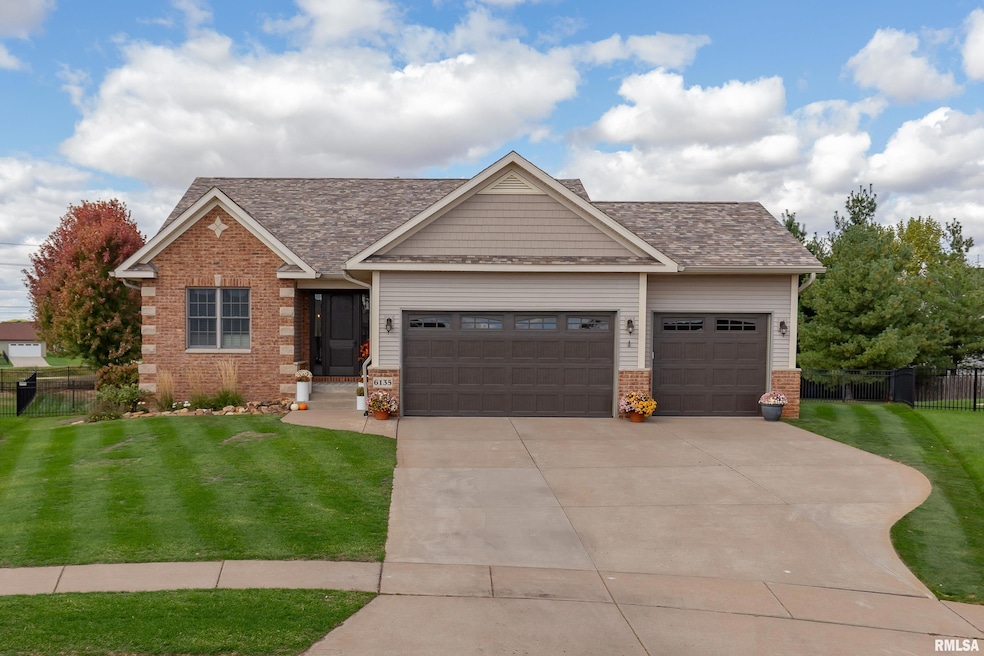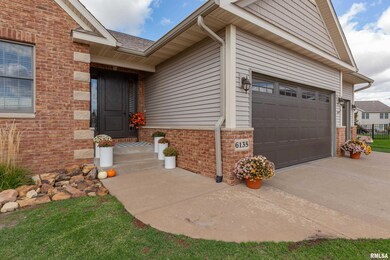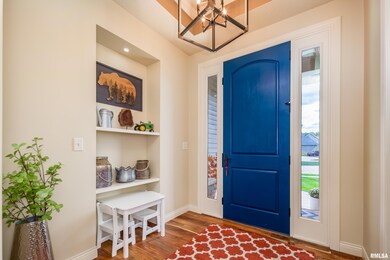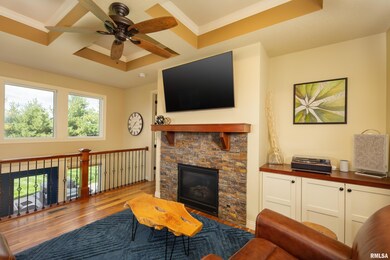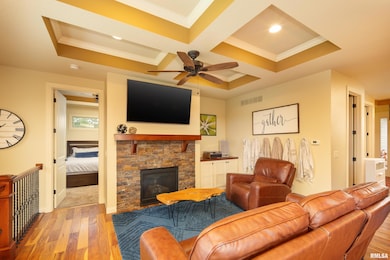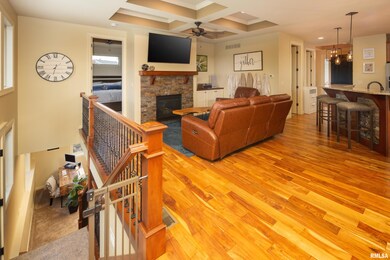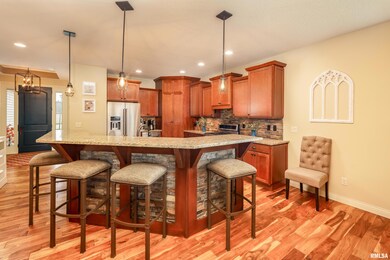**CONTINGENT OFFER IN PROGRESS**Completely move in ready, ranch style home, with a 3-car attached garage, and a landscaped and fenced-in yard. Built by Advanced Homes, in NE Davenport, close to Veteran's Memorial Drive, parks, a library, and much more! Located on a cul-de-sac street, with 4 bedrooms and 3 bathrooms, this home offers established landscaping in the rear, with a newer and extended sized patio, the evergreens create a living fence wall, creating a more private experience when it comes to utilizing the space. The kitchen offers ample countertop, cabinet, and pantry storage. Belly up to the breakfast bar to hang out with the cook of the home, while they use the brand new stainless appliances (stay with home). The dining room provides versatility to meet your needs, featuring expansive cascading windows from both the west and north, enhancing the space's ambiance. The lower level offers partial daylight windows, which gives the area a light and airy feel; after sunset, the space transitions into the perfect spot for a home theatre. The primary bedroom has a full walk-in closet, and a rain shower with double shower heads. Main level laundry. The storage room is currently being used as a home gym.

