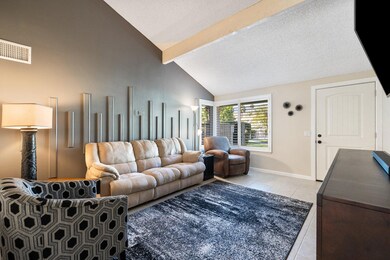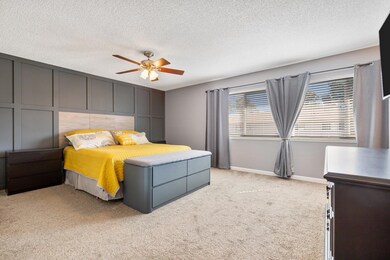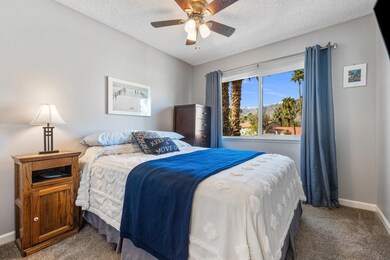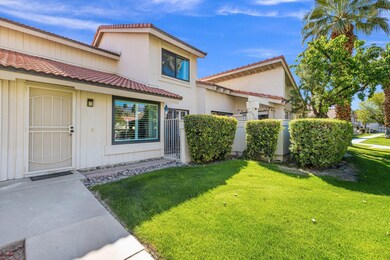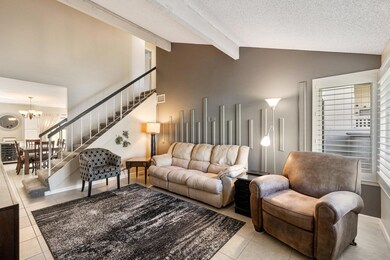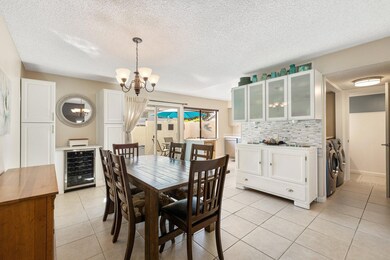
6135 Montecito Dr Unit 7 Palm Springs, CA 92264
Estimated payment $3,162/month
Highlights
- Heated In Ground Pool
- Mountain View
- Traditional Architecture
- Gated Community
- Vaulted Ceiling
- Main Floor Bedroom
About This Home
Golf, swim, relax, REPEAT! If you're looking for resort-style living just minutes from Palm Springs, you've FOUND it! The gated community of Mountain Shadows, surrounded by Tahquitz Creek Golf Resort, offers easy access to the airport, golf, hiking, shops, and world-class dining! With 6 sparkling pools, a spa, 2 lighted tennis courts, and beautifully landscaped grounds featuring grapefruit, orange, lime, avocado, and lemon trees, you'll be in VACATION MODE in NO TIME!Inside this 2-level, 3-bedroom, 2.5-bath townhouse, you'll find tasteful updates like a contemporary color scheme, updated flooring, and custom wood accents. Downstairs features a cozy family room, powder room, laundry, guest bedroom with MOUNTAIN VIEWS and an enclosed patio. The kitchen and dining area are adjacent to another private patio, perfect for grilling and outdoor dining. Upstairs, the bedrooms are well separated. The primary suite has ample closet space, a stylish feature wall, and an updated shower. Another guest bedroom boasts AMAZING VIEWS of the San Jacinto Mountain range and is adjacent to a full bath. Whether you're looking for a full-time residence, 2nd home, or a vacation rental, this is for YOU!
Property Details
Home Type
- Condominium
Year Built
- Built in 1972
Lot Details
- Home has East and West Exposure
- Stucco Fence
- Sprinkler System
- Zero Lot Line
HOA Fees
- $475 Monthly HOA Fees
Home Design
- Traditional Architecture
- Turnkey
- Slab Foundation
- "S" Clay Tile Roof
- Wood Siding
- Stucco Exterior
Interior Spaces
- 1,460 Sq Ft Home
- 2-Story Property
- Built-In Features
- Wainscoting
- Beamed Ceilings
- Popcorn or blown ceiling
- Vaulted Ceiling
- Ceiling Fan
- Double Pane Windows
- Shutters
- Drapes & Rods
- Blinds
- Window Screens
- Sliding Doors
- Family Room
- Living Room
- Dining Area
- Storage
- Mountain Views
Kitchen
- Self-Cleaning Convection Oven
- Electric Range
- Recirculated Exhaust Fan
- Warming Drawer
- Microwave
- Freezer
- Ice Maker
- Water Line To Refrigerator
- Dishwasher
- Tile Countertops
Flooring
- Carpet
- Tile
- Vinyl
Bedrooms and Bathrooms
- 3 Bedrooms
- Main Floor Bedroom
- Remodeled Bathroom
- Powder Room
- Secondary bathroom tub or shower combo
- Shower Only in Secondary Bathroom
Laundry
- Laundry Room
- Dryer
- Washer
- 220 Volts In Laundry
Parking
- 2 Car Parking Spaces
- 1 Detached Carport Space
- Guest Parking
- Assigned Parking
Pool
- Heated In Ground Pool
- Heated Spa
- In Ground Spa
- Ceramic Spa Tile
- Gunite Spa
- Gunite Pool
- Fence Around Pool
- Spa Fenced
- Pool Tile
Schools
- Cathedral City Elementary School
- Nellie N. Coffman Middle School
- Cathedral City High School
Utilities
- Central Heating and Cooling System
- Air Source Heat Pump
- 220 Volts in Kitchen
- Property is located within a water district
- Electric Water Heater
- Cable TV Available
Additional Features
- Enclosed patio or porch
- Ground Level
Listing and Financial Details
- Assessor Parcel Number 681342043
Community Details
Overview
- Association fees include building & grounds, trash, sewer
- 186 Units
- Mountain Shadows Subdivision
- Planned Unit Development
Recreation
- Tennis Courts
- Community Pool
- Community Spa
Additional Features
- Community Mailbox
- Gated Community
Map
Home Values in the Area
Average Home Value in this Area
Property History
| Date | Event | Price | Change | Sq Ft Price |
|---|---|---|---|---|
| 06/18/2025 06/18/25 | Pending | -- | -- | -- |
| 04/07/2025 04/07/25 | For Sale | $409,000 | -- | $280 / Sq Ft |
Similar Homes in Palm Springs, CA
Source: California Desert Association of REALTORS®
MLS Number: 219127996
- 6135 Montecito Dr Unit 7
- 6135 Montecito Dr Unit 5
- 6134 Arroyo Rd Unit 3
- 6134 Arroyo Rd Unit 6
- 6054 Montecito Dr Unit 5
- 6087 Montecito Cir Unit 4
- 6037 Arroyo Rd Unit 6
- 2015 Lawrence St
- 2010 Lawrence Crossley Rd Unit 2
- 2010 Lawrence Crossley Rd Unit 1
- 2105 Lawrence St
- 2020 Lawrence St
- 1811 Lawrence St
- 6232 Paseo de la Palma Unit 22
- 6234 Paseo de la Palma Unit 11
- 163 Vista de Oeste
- 46 Portola Dr
- 1636 Paseo de la Palma
- 1844 Marguerite St
- 1692 Fairway Cir

