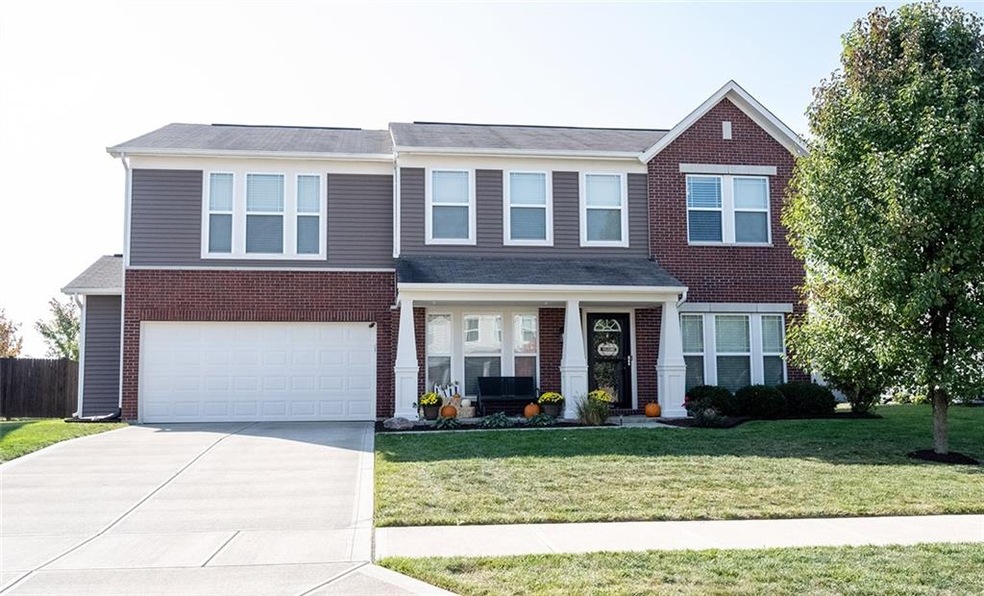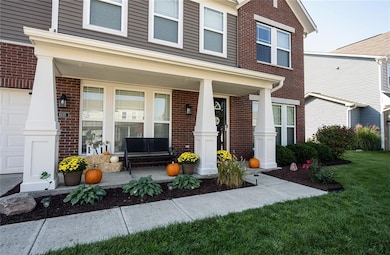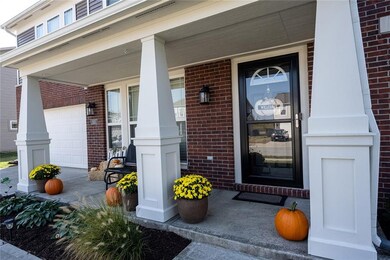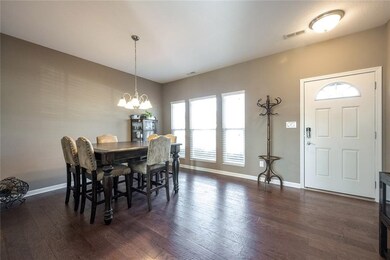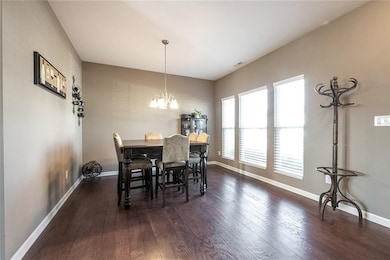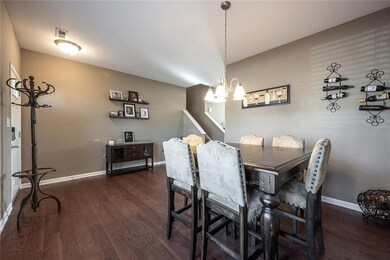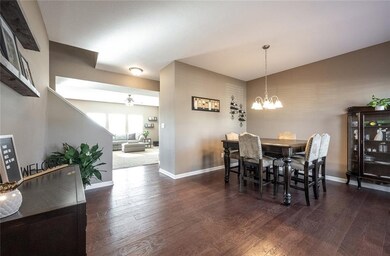
6135 W Brickell Ln McCordsville, IN 46055
Brooks-Luxhaven NeighborhoodEstimated Value: $385,000 - $434,000
Highlights
- Traditional Architecture
- Wood Flooring
- Fire Pit
- Mccordsville Elementary School Rated A-
- 2 Car Attached Garage
- Forced Air Heating and Cooling System
About This Home
As of February 2021VERSATILITY AT IT'S FINEST. THIS OPEN CONCEPT FLOORPLAN HAS IT ALL. 4 BEDROOMS, 2.5 BATHS, ADDITIONAL LOFT, EAT-IN KITCHEN, HUGE LAUNDRY/FLEX ROOM WITH BUILT-INS AND STORAGE, LARGE MASTER SUITE WITH DOUBLE SINKS, GARDEN TUB/SEPARATE SHOWER, MASSIVE WALK-IN CLOSETS, UPGRADED FLOORING, EXTENDED 4FT GARAGE BUMP WITH AN ADDITIONAL 12'X13' WORKSHOP. YES, i SAID ADDITIONAL 12'X13' WORKSHOP [YOU JUST GOTTA SEE THIS GARAGE]. THE BACKYARD IS PRIVATE WITH NO NEIGHBORS DIRECTLY BEHIND YOU. SO RELAX AND ENJOY THE SCENERY OF A ROLLING FLOWER GARDEN AS THE SUN SETS. THE NEIGHBORHOOD FEATURES A COMMUNITY POOL, PLAYGROUND, BASKETBALL COURT, AND WALKING PATHS. DON'T WAIT ON THIS 4 BEDROOM (PLUS) LOFT HOME; TUCKED AWAY IN A MAGICAL LOCATION OF MCCORDSVILLE.
Last Agent to Sell the Property
F.C. Tucker Company License #RB14046001 Listed on: 01/21/2021

Last Buyer's Agent
Kortney Seitz
Keller Williams Indy Metro NE

Home Details
Home Type
- Single Family
Est. Annual Taxes
- $2,090
Year Built
- Built in 2012
Lot Details
- 8,329
Parking
- 2 Car Attached Garage
Home Design
- Traditional Architecture
- Brick Exterior Construction
- Slab Foundation
- Vinyl Construction Material
Interior Spaces
- 2-Story Property
- Vinyl Clad Windows
- Wood Flooring
- Fire and Smoke Detector
Kitchen
- Electric Oven
- Built-In Microwave
Bedrooms and Bathrooms
- 4 Bedrooms
Utilities
- Forced Air Heating and Cooling System
- Heating System Uses Gas
Additional Features
- Fire Pit
- 8,329 Sq Ft Lot
Community Details
- Association fees include builder controls, home owners, maintenance, nature area, parkplayground, pool, management
- Villages At Brookside Subdivision
- Property managed by Main Street Management
- The community has rules related to covenants, conditions, and restrictions
Listing and Financial Details
- Assessor Parcel Number 300123402155000018
Ownership History
Purchase Details
Home Financials for this Owner
Home Financials are based on the most recent Mortgage that was taken out on this home.Purchase Details
Home Financials for this Owner
Home Financials are based on the most recent Mortgage that was taken out on this home.Purchase Details
Home Financials for this Owner
Home Financials are based on the most recent Mortgage that was taken out on this home.Similar Homes in the area
Home Values in the Area
Average Home Value in this Area
Purchase History
| Date | Buyer | Sale Price | Title Company |
|---|---|---|---|
| Smigielski Christopher M | $307,500 | Chicago Title Company Llc | |
| Denninger Scott M | -- | None Available | |
| Fischer Single Family Homes Ii Llc | -- | None Available |
Mortgage History
| Date | Status | Borrower | Loan Amount |
|---|---|---|---|
| Open | Smigielski Christopher M | $246,000 | |
| Previous Owner | Denninger Scott M | $189,395 |
Property History
| Date | Event | Price | Change | Sq Ft Price |
|---|---|---|---|---|
| 02/26/2021 02/26/21 | Sold | $307,500 | +2.5% | $107 / Sq Ft |
| 01/22/2021 01/22/21 | Pending | -- | -- | -- |
| 01/21/2021 01/21/21 | For Sale | $300,000 | -- | $104 / Sq Ft |
Tax History Compared to Growth
Tax History
| Year | Tax Paid | Tax Assessment Tax Assessment Total Assessment is a certain percentage of the fair market value that is determined by local assessors to be the total taxable value of land and additions on the property. | Land | Improvement |
|---|---|---|---|---|
| 2024 | $3,441 | $320,400 | $70,000 | $250,400 |
| 2023 | $3,441 | $314,500 | $70,000 | $244,500 |
| 2022 | $2,965 | $271,900 | $60,000 | $211,900 |
| 2021 | $2,466 | $246,600 | $60,000 | $186,600 |
| 2020 | $2,346 | $234,600 | $60,000 | $174,600 |
| 2019 | $2,089 | $208,900 | $41,900 | $167,000 |
| 2018 | $2,107 | $210,700 | $41,900 | $168,800 |
| 2017 | $2,044 | $204,400 | $41,900 | $162,500 |
| 2016 | $1,993 | $199,300 | $39,900 | $159,400 |
| 2014 | $2,051 | $195,700 | $38,000 | $157,700 |
| 2013 | $2,051 | $190,900 | $30,000 | $160,900 |
Agents Affiliated with this Home
-
Patrick Bragg

Seller's Agent in 2021
Patrick Bragg
F.C. Tucker Company
(317) 570-3800
15 in this area
161 Total Sales
-
Jeffrey Augustinovicz

Seller Co-Listing Agent in 2021
Jeffrey Augustinovicz
F.C. Tucker Company
(317) 439-2893
7 in this area
79 Total Sales
-

Buyer's Agent in 2021
Kortney Seitz
Keller Williams Indy Metro NE
(317) 727-5483
2 in this area
72 Total Sales
Map
Source: MIBOR Broker Listing Cooperative®
MLS Number: MBR21761496
APN: 30-01-23-402-155.000-018
- 7352 W County Road 600 Rd
- 7340 W County Road 600 Rd
- 8748 N Autumnview Dr
- 6204 Fairview Dr
- 6222 Fairview Dr
- 6207 Preserve Way
- 6210 Fairview Dr
- 7370 Broadview Ln
- 8888 N White Tail Trail
- 8610 Fawn Way
- 8965 N 600 W
- 5861 W Deerview Bend
- 5824 W Commonview Dr
- 6472 W Treeline Ln
- 8644 N Deer Crossing Blvd
- 6481 W Treeline Ln
- 5778 W Commonview Dr
- 7338 Broadview Ln
- 7288 Broadview Ln
- 7308 Broadview Ln
- 6135 W Brickell Ln
- 6149 W Brickell Ln
- 6121 W Brickell Ln
- 6107 W Brickell Ln
- 6161 W Brickell Ln
- 8706 N Conti Ct
- 6138 W Brickell Ln
- 6126 W Brickell Ln
- 6150 W Brickell Ln
- 8701 N Dresden Dr
- 6110 W Brickell Ln
- 6162 W Brickell Ln
- 8689 N Dresden Dr
- 8696 N Conti Ct
- 6098 W Brickell Ln
- 8677 N Dresden Dr
- 6079 W Brickell Ln
- 6084 W Brickell Ln
- 8689 N Conti Ct
- 8706 N Dresden Dr
