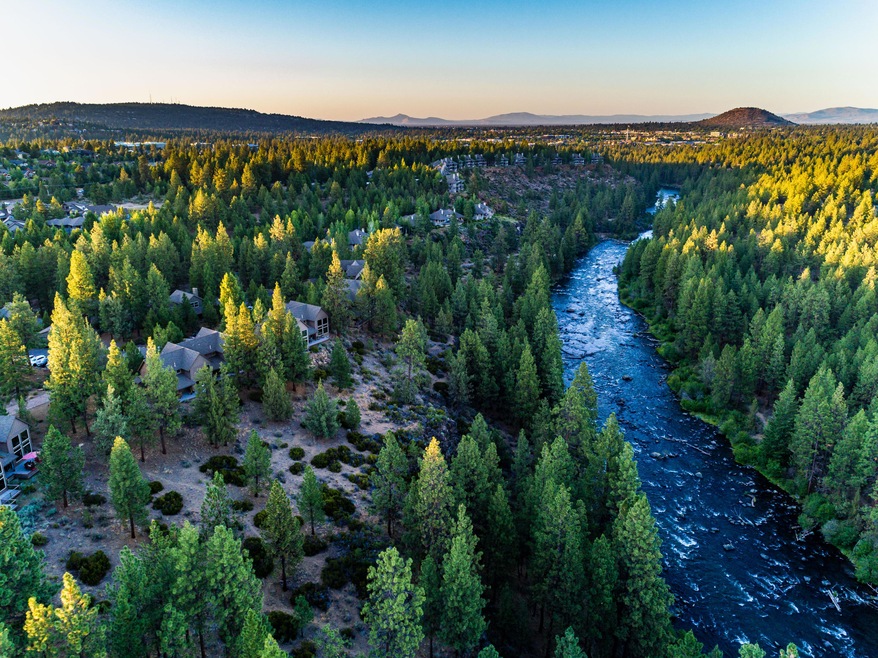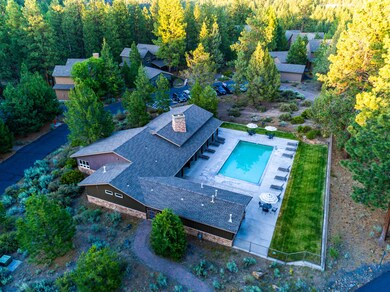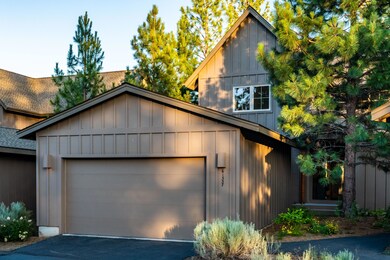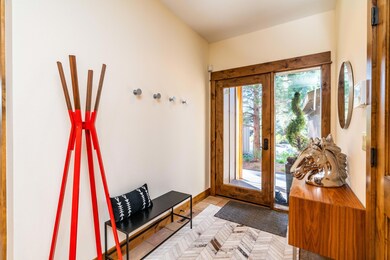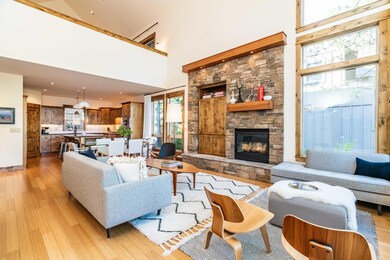
61357 Wild Rapids Dr Bend, OR 97702
Century West NeighborhoodHighlights
- No Units Above
- River View
- Clubhouse
- William E. Miller Elementary School Rated A-
- Open Floorplan
- Deck
About This Home
As of August 2020Pristine RiverWild townhome, located above the beautiful Deschutes river in Bend. RiverWild offers an unforgettable lifestyle by offering wildlife and miles of trails just outside your back door, while only minutes from shopping and restaurants. Easy access to lakes, rivers, trails, golf, and Mt Bachelor is only a quick 25 minute drive.
Stylish and immaculate, this home features 2 bedrooms, 2.5 baths, master on the main with access leading out to the trex deck. The spacious kitchen includes updated stainless steel appliances and large pantry. Off the kitchen you will find the open and bright dining room and great room, featuring beautiful wood trimmed windows that frame the view leading to the Deschutes River.
Second level includes an additional bedroom and full bath as well as a large, open loft with vaulted ceilings and beautiful views. This space could be used as an office, tv room or add bunk beds for your guests.
River Wild will give you the Best of Bend
Last Agent to Sell the Property
Stellar Realty Northwest License #201214853 Listed on: 07/14/2020
Townhouse Details
Home Type
- Townhome
Est. Annual Taxes
- $8,688
Year Built
- Built in 2004
Lot Details
- 5,227 Sq Ft Lot
- No Units Above
- No Units Located Below
- 1 Common Wall
- Landscaped
- Front Yard Sprinklers
HOA Fees
Parking
- 2 Car Detached Garage
- Garage Door Opener
Property Views
- River
- Territorial
Home Design
- Northwest Architecture
- Stem Wall Foundation
- Frame Construction
- Composition Roof
Interior Spaces
- 1,994 Sq Ft Home
- 2-Story Property
- Open Floorplan
- Vaulted Ceiling
- Gas Fireplace
- Double Pane Windows
- Wood Frame Window
- Great Room with Fireplace
- Dining Room
- Loft
- Smart Thermostat
Kitchen
- Range
- Microwave
- Dishwasher
- Kitchen Island
- Granite Countertops
- Disposal
Flooring
- Wood
- Carpet
- Tile
Bedrooms and Bathrooms
- 2 Bedrooms
- Primary Bedroom on Main
- Linen Closet
- Walk-In Closet
- Double Vanity
- Bathtub with Shower
- Bathtub Includes Tile Surround
Laundry
- Laundry Room
- Dryer
- Washer
Outdoor Features
- Deck
- Patio
Schools
- William E Miller Elementary School
- Cascade Middle School
- Summit High School
Utilities
- Forced Air Heating and Cooling System
- Heating System Uses Natural Gas
Listing and Financial Details
- Exclusions: Ski and Paddle Board Racks, Drapes, Personal Items
- No Short Term Rentals Allowed
- Tax Lot 23
- Assessor Parcel Number 241413
Community Details
Overview
- Built by Sun Forest Construction
- River Wild Subdivision
- On-Site Maintenance
- Maintained Community
- The community has rules related to covenants, conditions, and restrictions, covenants
- Property is near a preserve or public land
Amenities
- Clubhouse
Recreation
- Community Pool
- Trails
- Snow Removal
Security
- Carbon Monoxide Detectors
- Fire and Smoke Detector
Ownership History
Purchase Details
Purchase Details
Home Financials for this Owner
Home Financials are based on the most recent Mortgage that was taken out on this home.Purchase Details
Purchase Details
Similar Homes in Bend, OR
Home Values in the Area
Average Home Value in this Area
Purchase History
| Date | Type | Sale Price | Title Company |
|---|---|---|---|
| Warranty Deed | -- | -- | |
| Warranty Deed | $585,000 | First American Title | |
| Interfamily Deed Transfer | -- | None Available | |
| Warranty Deed | $550,000 | Amerititle |
Mortgage History
| Date | Status | Loan Amount | Loan Type |
|---|---|---|---|
| Previous Owner | $456,000 | New Conventional | |
| Previous Owner | $468,000 | New Conventional |
Property History
| Date | Event | Price | Change | Sq Ft Price |
|---|---|---|---|---|
| 08/28/2020 08/28/20 | Sold | $760,000 | 0.0% | $381 / Sq Ft |
| 07/15/2020 07/15/20 | Pending | -- | -- | -- |
| 07/09/2020 07/09/20 | For Sale | $760,000 | +29.9% | $381 / Sq Ft |
| 10/08/2015 10/08/15 | Sold | $585,000 | -2.3% | $293 / Sq Ft |
| 09/08/2015 09/08/15 | Pending | -- | -- | -- |
| 03/08/2015 03/08/15 | For Sale | $599,000 | -- | $300 / Sq Ft |
Tax History Compared to Growth
Tax History
| Year | Tax Paid | Tax Assessment Tax Assessment Total Assessment is a certain percentage of the fair market value that is determined by local assessors to be the total taxable value of land and additions on the property. | Land | Improvement |
|---|---|---|---|---|
| 2024 | $10,875 | $649,530 | -- | -- |
| 2023 | $10,082 | $630,620 | $0 | $0 |
| 2022 | $9,406 | $594,430 | $0 | $0 |
| 2021 | $9,420 | $577,120 | $0 | $0 |
| 2020 | $8,917 | $577,120 | $0 | $0 |
| 2019 | $8,688 | $560,320 | $0 | $0 |
| 2018 | $8,443 | $544,000 | $0 | $0 |
| 2017 | $8,262 | $528,160 | $0 | $0 |
| 2016 | $7,881 | $512,780 | $0 | $0 |
| 2015 | $7,653 | $497,850 | $0 | $0 |
| 2014 | $7,441 | $483,350 | $0 | $0 |
Agents Affiliated with this Home
-
D
Seller's Agent in 2020
Danielle Thornton
Stellar Realty Northwest
(541) 480-6797
6 in this area
58 Total Sales
-

Buyer's Agent in 2020
Lisa Campbell
RE/MAX
1 in this area
1 Total Sale
-
C
Seller's Agent in 2015
Carol Osgood
Cascade Hasson SIR
-
K
Seller Co-Listing Agent in 2015
Korren Bower
Cascade Hasson SIR
(541) 383-7600
126 Total Sales
-
J
Buyer's Agent in 2015
Julie Moe
Cascade Hasson SIR
(541) 383-7600
5 in this area
147 Total Sales
Map
Source: Oregon Datashare
MLS Number: 220104603
APN: 241413
- 61329 Big Eddy Cir
- 61433 Linton Loop
- 19635 Clear Night Dr
- 61279 Gorge View St
- 19713 Sunshine Way
- 19717 Mt Bachelor Dr Unit 330E
- 19717 Mt Bachelor Dr Unit 416
- 19717 Mount Bachelor Dr Unit 421
- 19717 Mount Bachelor Dr Unit 131
- 19717 SW Mount Bachelor Dr Unit 513
- 19717 SW Mount Bachelor Dr Unit 420B
- 19717 SW Mount Bachelor Dr Unit 150
- 19717 SW Mount Bachelor Dr Unit 210
- 19717 SW Mount Bachelor Dr Unit 605
- 19717 SW Mount Bachelor Dr Unit 148
- 19717 SW Mount Bachelor Dr Unit 156
- 19717 SW Mount Bachelor Dr Unit 128
- 19717 Mount Bachelor Dr Unit 239
- 19717 Mount Bachelor Dr Unit 511
- 19717 Mount Bachelor Dr Unit 107
