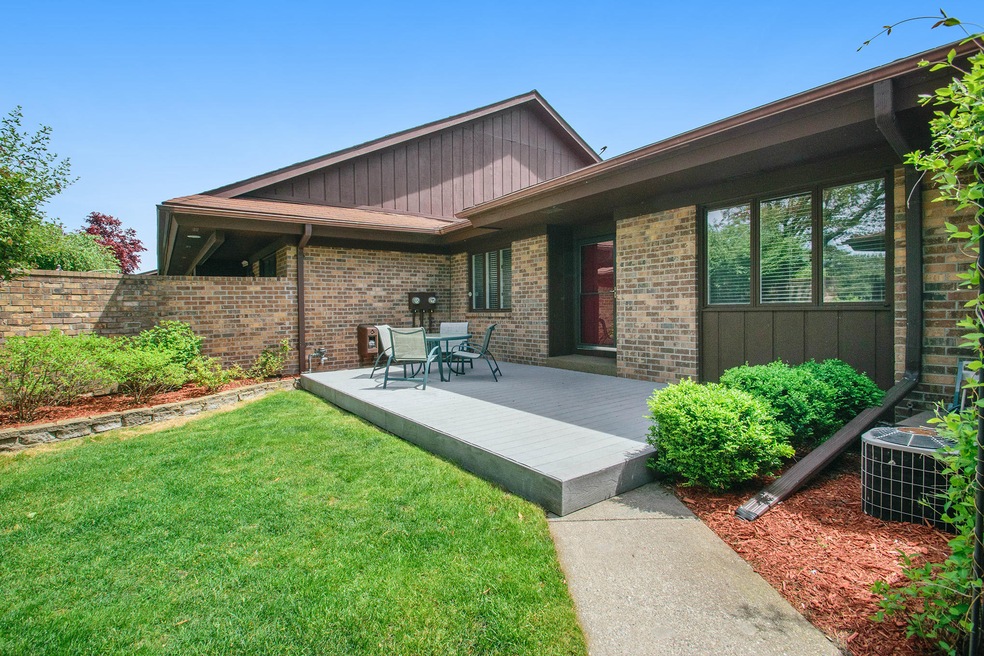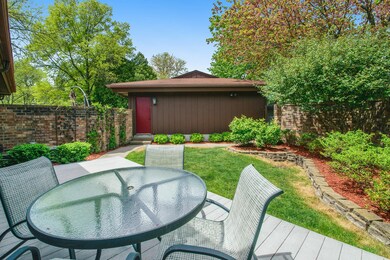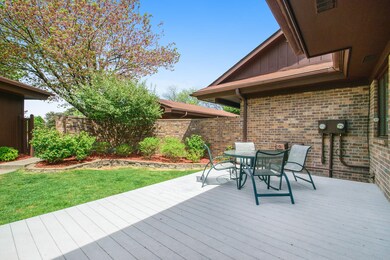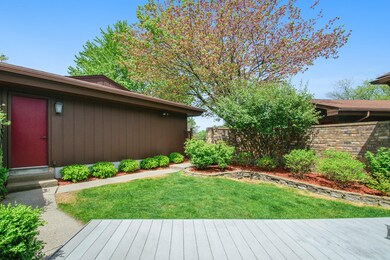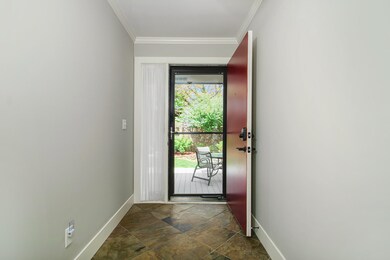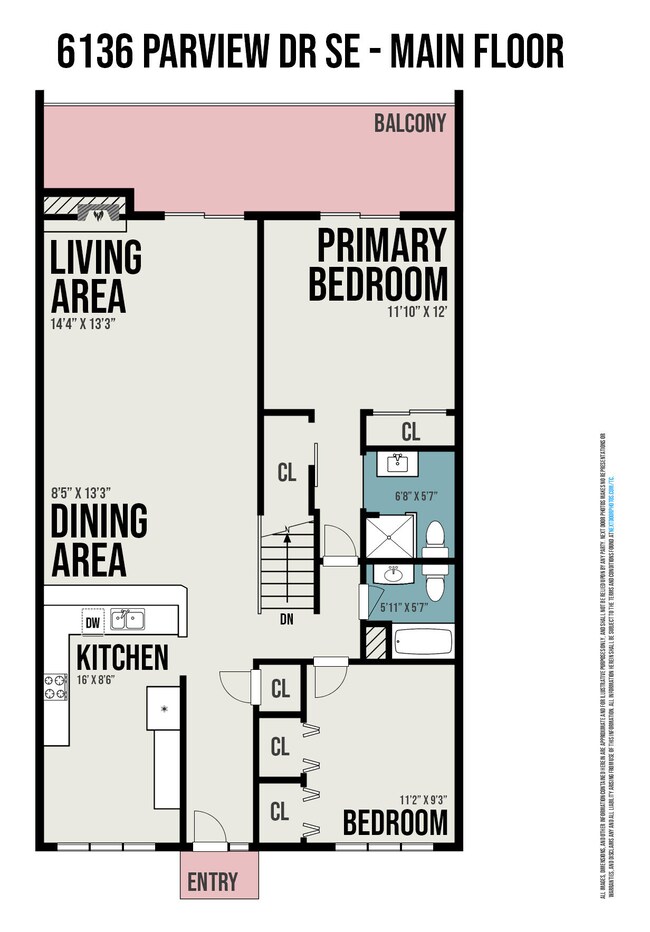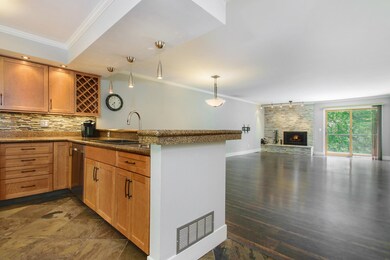
6136 Parview Dr SE Unit 15 Grand Rapids, MI 49546
Cascade Township NeighborhoodEstimated Value: $337,000 - $369,547
Highlights
- Cul-De-Sac
- Humidifier
- Ceiling Fan
- Thornapple Elementary School Rated A
- Stone Flooring
- Wood Siding
About This Home
As of June 2021Move in ready & beautiful! The gift of detached garage is that you have a fully enclosed front yard which has a good sized trex deck. If you have a pooch it is perfect to let out on the cold days & not have to walk! The rear deck has also been fully replaced with trex decking & all new hand rails. The view is great! Inside you will not be disappointed. Slate entry that runs into kitchen that has been opened to dining/living room with breakfast bar. Counters are granite tile. Beautiful cabinets & stainless Jen Air appliances. Living/dining room has beautiful laminate floors & stacked stone fireplace. Both baths are BEAUTIFULLY redone with all tile walls. Replacement Anderson Sliders (3) Lower level is walkout with second fireplace. Offers due by Monday 5-24 at 3:00 pm. NICE UNIT! Welcome!
Property Details
Home Type
- Condominium
Est. Annual Taxes
- $2,615
Year Built
- Built in 1975
Lot Details
- Cul-De-Sac
HOA Fees
- $396 Monthly HOA Fees
Home Design
- Brick Exterior Construction
- Composition Roof
- Wood Siding
Interior Spaces
- 2,146 Sq Ft Home
- 1-Story Property
- Ceiling Fan
- Family Room with Fireplace
- Living Room with Fireplace
- Walk-Out Basement
Kitchen
- Range
- Microwave
- Dishwasher
- Disposal
Flooring
- Laminate
- Stone
- Ceramic Tile
Bedrooms and Bathrooms
- 2 Bedrooms
- 2 Full Bathrooms
Parking
- Garage
- Garage Door Opener
Utilities
- Humidifier
- Central Air
- Heating Available
- Cable TV Available
Community Details
Overview
- Association fees include water, trash, snow removal, sewer, lawn/yard care
Pet Policy
- Pets Allowed
Ownership History
Purchase Details
Home Financials for this Owner
Home Financials are based on the most recent Mortgage that was taken out on this home.Purchase Details
Purchase Details
Purchase Details
Home Financials for this Owner
Home Financials are based on the most recent Mortgage that was taken out on this home.Purchase Details
Home Financials for this Owner
Home Financials are based on the most recent Mortgage that was taken out on this home.Purchase Details
Home Financials for this Owner
Home Financials are based on the most recent Mortgage that was taken out on this home.Similar Homes in Grand Rapids, MI
Home Values in the Area
Average Home Value in this Area
Purchase History
| Date | Buyer | Sale Price | Title Company |
|---|---|---|---|
| Philip Kosecki And Joan Kosecki Liv Tr | $319,000 | Grand Rapids Title Co Llc | |
| Brasseur Arthur J | -- | None Available | |
| Brasseur Arthur J | -- | Attorney | |
| Brasseur Arthur J | $175,000 | Grand Rapids Title Agency Ll | |
| Paul B Sullivan Revocable Living Trust | -- | -- | |
| Sullivan Paul B | $175,000 | Metropolitan Title Company |
Mortgage History
| Date | Status | Borrower | Loan Amount |
|---|---|---|---|
| Previous Owner | Brasseur Arthur J | $131,250 | |
| Previous Owner | Sullivan Paul B | $100,000 |
Property History
| Date | Event | Price | Change | Sq Ft Price |
|---|---|---|---|---|
| 06/15/2021 06/15/21 | Sold | $319,000 | 0.0% | $149 / Sq Ft |
| 05/24/2021 05/24/21 | Pending | -- | -- | -- |
| 05/19/2021 05/19/21 | For Sale | $319,000 | +82.3% | $149 / Sq Ft |
| 12/13/2013 12/13/13 | Sold | $175,000 | -7.4% | $76 / Sq Ft |
| 11/06/2013 11/06/13 | Pending | -- | -- | -- |
| 06/05/2013 06/05/13 | For Sale | $189,000 | -- | $82 / Sq Ft |
Tax History Compared to Growth
Tax History
| Year | Tax Paid | Tax Assessment Tax Assessment Total Assessment is a certain percentage of the fair market value that is determined by local assessors to be the total taxable value of land and additions on the property. | Land | Improvement |
|---|---|---|---|---|
| 2024 | $2,775 | $144,900 | $0 | $0 |
| 2023 | $3,924 | $126,300 | $0 | $0 |
| 2022 | $3,834 | $122,000 | $0 | $0 |
| 2021 | $2,594 | $117,400 | $0 | $0 |
| 2020 | $1,742 | $108,100 | $0 | $0 |
| 2019 | $2,578 | $98,700 | $0 | $0 |
| 2018 | $2,543 | $92,100 | $0 | $0 |
| 2017 | $2,412 | $83,100 | $0 | $0 |
| 2016 | $2,327 | $79,300 | $0 | $0 |
| 2015 | -- | $79,300 | $0 | $0 |
| 2013 | -- | $65,100 | $0 | $0 |
Agents Affiliated with this Home
-
Timothy Brasseur

Seller's Agent in 2021
Timothy Brasseur
Keller Williams GR East
(616) 856-7474
5 in this area
21 Total Sales
-
Norrine Long
N
Buyer's Agent in 2021
Norrine Long
Berkshire Hathaway HomeServices Michigan Real Estate (Main)
(616) 558-7756
1 in this area
64 Total Sales
-
Donna Anders

Buyer Co-Listing Agent in 2021
Donna Anders
Berkshire Hathaway HomeServices Michigan Real Estate (Main)
(616) 291-1927
10 in this area
476 Total Sales
-
Dennis Karnitz
D
Seller's Agent in 2013
Dennis Karnitz
Century 21 Forward (BR)
(231) 349-5752
32 Total Sales
-
Judy Brasseur
J
Buyer's Agent in 2013
Judy Brasseur
Keller Williams GR East
(616) 575-0108
Map
Source: Southwestern Michigan Association of REALTORS®
MLS Number: 21018007
APN: 41-19-17-253-005
- 6060 Parview Dr SE
- 3144 E Gatehouse Dr SE
- 5970 Parview Dr SE Unit 34
- 6244 Lincolnshire Ct SE Unit 15
- 3750 Charlevoix Dr SE
- 6348 Greenway Dr SE Unit 62
- 6396 Lamppost Cir SE Unit 1
- 6545 Brookhills Ct SE
- 2468 Irene Ave SE
- 2639 Knightsbridge Rd SE
- 6614 Brookhills Ct SE
- 2541 Chatham Woods Dr SE Unit 27
- 2383 Arbor Tree Ct SE
- 3294 Thorncrest Dr SE
- 7044 Cascade Rd SE
- 6761 Burton St SE
- 5344 Burton Ct SE Unit 8
- 7174 Cascade Rd SE
- 2940 Hayward Dr SE
- 7269 Thorncrest Dr SE
- 6136 Parview Dr SE Unit 15
- 6134 Parview Dr SE
- 6138 Parview Dr SE Unit 16
- 6142 Parview Dr SE
- 6144 Parview Dr SE Unit 19
- 6128 Parview Dr SE
- 6128 Parview Dr SE Unit 13
- 6126 Parview Dr SE Unit 12
- 6125 N Gatehouse Dr SE Unit 18
- 6123 N Gatehouse Dr SE Unit 17
- 6116 Parview Dr SE Unit 10
- 6114 Parview Dr SE
- 6114 Parview Dr SE Unit 9
- 6204 Tahoe Dr SE Unit 24
- 6202 Tahoe Dr SE
- 6200 Tahoe Dr SE
- 6176 Tahoe Dr SE
- 6174 Tahoe Dr SE
- 6176 Tahoe Dr SE Unit 21
- 6200 Tahoe Dr SE Unit 22
