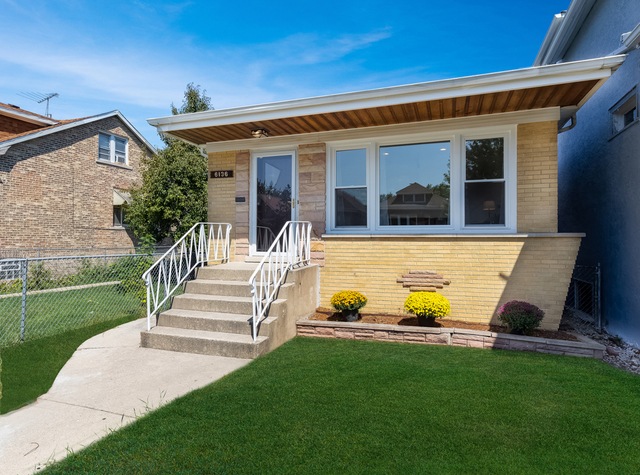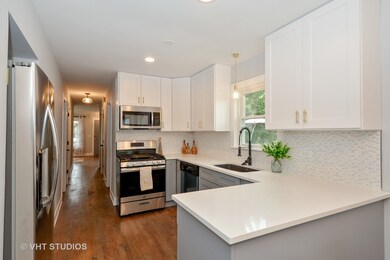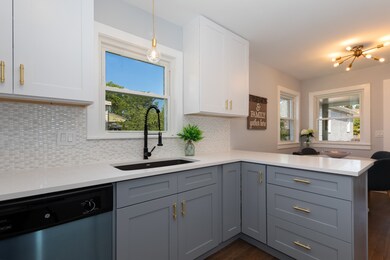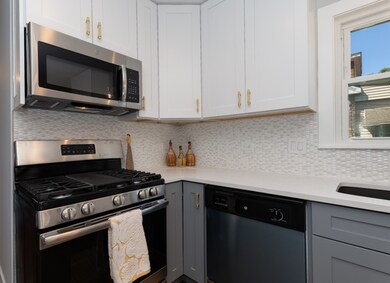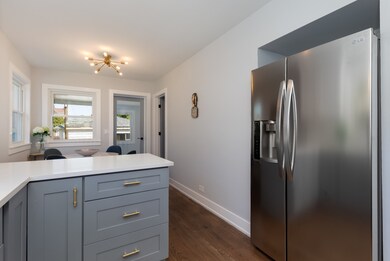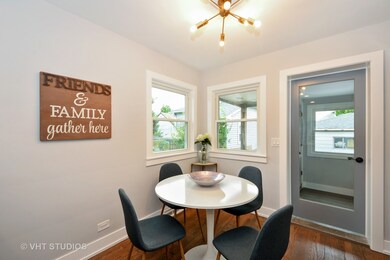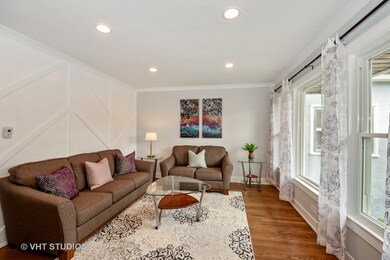
6136 W Barry Ave Chicago, IL 60634
Belmont Central NeighborhoodEstimated Value: $379,420 - $403,000
Highlights
- Wood Flooring
- Lower Floor Utility Room
- Stainless Steel Appliances
- Main Floor Bedroom
- Screened Deck
- Fenced Yard
About This Home
As of May 2020Jaw dropping renovation! The bright 4bd, 2ba home on Chicago's Northwest Side is in a CPS Level 1+ school - Mary Lyon Elementary! NEW EVERYTHING: tear off roof on home /garage, windows, plumbing, electric! NEW kitchen w/ 42" cabinetry, white quartz counters, SS appliances and plenty of storage. 2 brand NEW bathrooms stylishly designed with custom tile work and a Kohler deep soaking tub! NEW hardwood floors in kitchen & hallway. Plenty of space in living room, large family room and bonus room. Brand NEW concrete walkway. And much more!! Walking distance to CTA, Riis Park, Starbucks, Target and Brickyard Mall. Please Note: taxes do not reflect homeowner exemption! Please click to see video walk thru! Broker Owned.
Home Details
Home Type
- Single Family
Est. Annual Taxes
- $4,029
Year Built | Renovated
- 1963 | 2018
Lot Details
- Southern Exposure
- Fenced Yard
Parking
- Detached Garage
- Garage Transmitter
- Garage Door Opener
- Parking Included in Price
- Garage Is Owned
Home Design
- Step Ranch
- Brick Exterior Construction
- Slab Foundation
- Asphalt Shingled Roof
Interior Spaces
- Lower Floor Utility Room
- Storm Screens
Kitchen
- Breakfast Bar
- Oven or Range
- Microwave
- High End Refrigerator
- Dishwasher
- Stainless Steel Appliances
- Disposal
Flooring
- Wood
- Laminate
Bedrooms and Bathrooms
- Main Floor Bedroom
- Walk-In Closet
- Bathroom on Main Level
- Soaking Tub
Laundry
- Dryer
- Washer
Finished Basement
- Exterior Basement Entry
- Finished Basement Bathroom
- Basement Window Egress
Outdoor Features
- Screened Deck
- Enclosed patio or porch
Location
- Property is near a bus stop
Utilities
- Forced Air Heating and Cooling System
- Heating System Uses Gas
- Lake Michigan Water
Listing and Financial Details
- $6,500 Seller Concession
Ownership History
Purchase Details
Home Financials for this Owner
Home Financials are based on the most recent Mortgage that was taken out on this home.Purchase Details
Home Financials for this Owner
Home Financials are based on the most recent Mortgage that was taken out on this home.Similar Homes in the area
Home Values in the Area
Average Home Value in this Area
Purchase History
| Date | Buyer | Sale Price | Title Company |
|---|---|---|---|
| Liliana Berrum | $305,000 | Pro Title Group Inc | |
| Home Deals Chicago Corp | $190,000 | First American Title |
Mortgage History
| Date | Status | Borrower | Loan Amount |
|---|---|---|---|
| Open | Berrum Valeria | $284,924 | |
| Closed | Liliana Berrum | $299,475 | |
| Previous Owner | Home Deals Chicago Corp | $211,100 |
Property History
| Date | Event | Price | Change | Sq Ft Price |
|---|---|---|---|---|
| 05/22/2020 05/22/20 | Sold | $305,000 | -1.6% | $293 / Sq Ft |
| 02/19/2020 02/19/20 | Pending | -- | -- | -- |
| 01/15/2020 01/15/20 | For Sale | $309,900 | +63.1% | $298 / Sq Ft |
| 06/08/2018 06/08/18 | Sold | $190,000 | -13.6% | $183 / Sq Ft |
| 05/08/2018 05/08/18 | Pending | -- | -- | -- |
| 05/02/2018 05/02/18 | For Sale | $219,900 | -- | $211 / Sq Ft |
Tax History Compared to Growth
Tax History
| Year | Tax Paid | Tax Assessment Tax Assessment Total Assessment is a certain percentage of the fair market value that is determined by local assessors to be the total taxable value of land and additions on the property. | Land | Improvement |
|---|---|---|---|---|
| 2024 | $4,029 | $31,000 | $9,765 | $21,235 |
| 2023 | $4,029 | $23,000 | $7,875 | $15,125 |
| 2022 | $4,029 | $23,000 | $7,875 | $15,125 |
| 2021 | $4,628 | $23,000 | $7,875 | $15,125 |
| 2020 | $4,569 | $20,500 | $3,937 | $16,563 |
| 2019 | $4,630 | $23,034 | $3,937 | $19,097 |
| 2018 | $4,553 | $23,034 | $3,937 | $19,097 |
| 2017 | $4,766 | $22,129 | $3,465 | $18,664 |
| 2016 | $4,435 | $22,129 | $3,465 | $18,664 |
| 2015 | $4,057 | $22,129 | $3,465 | $18,664 |
| 2014 | $4,083 | $21,992 | $3,150 | $18,842 |
| 2013 | $4,003 | $21,992 | $3,150 | $18,842 |
Agents Affiliated with this Home
-
Pedro Castaneda
P
Seller's Agent in 2020
Pedro Castaneda
Compass
5 in this area
106 Total Sales
-
Saul Gutierrez

Buyer's Agent in 2020
Saul Gutierrez
MVG Real Estate Inc
(312) 852-3181
142 Total Sales
-
Joanne Metz

Seller's Agent in 2018
Joanne Metz
Weichert, Realtors - All Pro
(708) 502-2127
32 Total Sales
Map
Source: Midwest Real Estate Data (MRED)
MLS Number: MRD10611491
APN: 13-29-106-052-0000
- 6014 W Fletcher St
- 6211 W School St
- 3134 N Mason Ave
- 2916 N Melvina Ave
- 6252 W School St
- 3141 N Marmora Ave
- 5930 W School St
- 6228 W Roscoe St
- 6347 W Henderson St
- 3034 N Nagle Ave
- 3020 N Nagle Ave
- 6244 W Diversey Ave
- 2931 N Monitor Ave
- 6236 W Cornelia Ave
- 3001 N Neenah Ave
- 2906 N Menard Ave
- 6331 W Cornelia Ave
- 6333 W Cornelia Ave
- 5814 W Roscoe St
- 3115 N Nashville Ave Unit 2W
- 6136 W Barry Ave
- 6138 W Barry Ave
- 6134 W Barry Ave
- 6140 W Barry Ave
- 6130 W Barry Ave
- 6128 W Barry Ave
- 6142 W Barry Ave
- 6124 W Barry Ave
- 6148 W Barry Ave
- 6135 W Fletcher St
- 6120 W Barry Ave
- 6133 W Fletcher St
- 6133 W Fletcher St
- 6139 W Fletcher St
- 6150 W Barry Ave
- 6129 W Fletcher St
- 6143 W Fletcher St
- 6145 W Fletcher St
- 6125 W Fletcher St
- 6116 W Barry Ave
