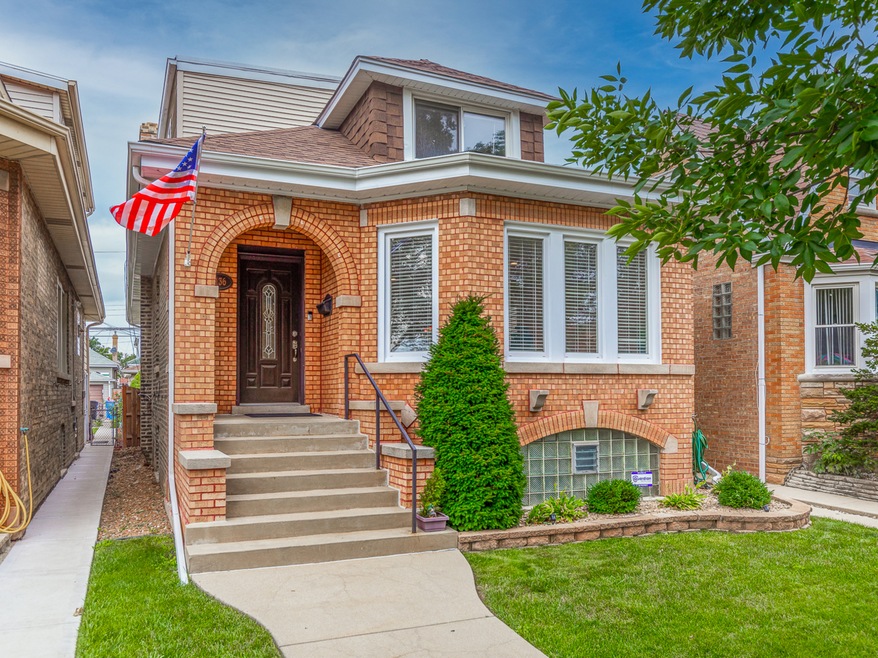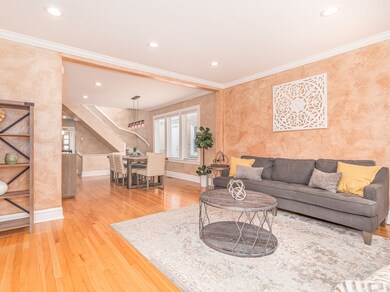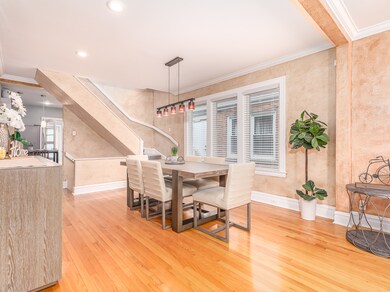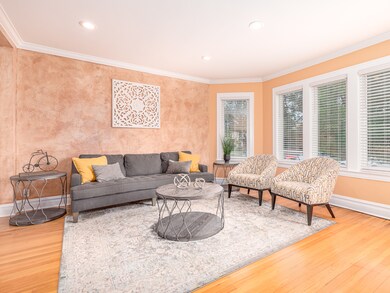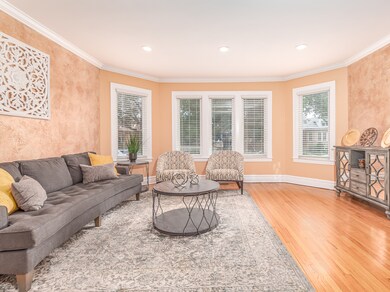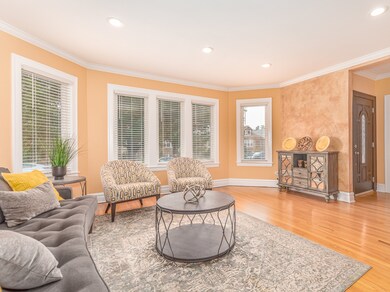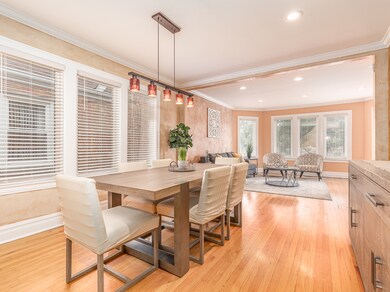
6136 W Melrose St Chicago, IL 60634
Belmont Central NeighborhoodHighlights
- <<bathWithWhirlpoolToken>>
- Detached Garage
- European Shower
About This Home
As of May 2025Welcome to this highly maintained and well-kept five bedrooms, three bathroom brick bungalow. The interior consists of a completely smart wired home starting with door bell, smart thermostat, wall speakers and smart light switches. Open floor plan with spacious living and dining area guaranteed to 'WOW' your guests! Warm and inviting kitchen with custom wood cabinets, upgraded with gorgeous granite counters and SS appliances. First floor also features: natural wood floors thru-out, two bedrooms, walk in wardrobe and beautifully updated bathroom with walk in shower. Upstairs you will enjoy 2 oversized bedrooms with skylights, full bathroom and convenient laundry room. The finished basement offers in-law arrangement with 2nd kitchen, recreation room, bedroom/office, stylish bathroom, laundry and tons off storage! Heading outdoors, enjoy spacious deck and fully fenced yard. This is a one of a kind home. Don't let this one slip away!
Last Agent to Sell the Property
HomeSmart Connect LLC License #475164971 Listed on: 08/12/2021

Home Details
Home Type
- Single Family
Est. Annual Taxes
- $6,122
Year Built | Renovated
- 1928 | 2004
Parking
- Detached Garage
- Garage Transmitter
- Garage Door Opener
- Parking Included in Price
Home Design
- Brick Exterior Construction
Interior Spaces
- 2-Story Property
- Blinds
- Panel Doors
Bedrooms and Bathrooms
- <<bathWithWhirlpoolToken>>
- European Shower
- Separate Shower
Finished Basement
- Bedroom in Basement
- Recreation or Family Area in Basement
- Finished Basement Bathroom
- Basement Storage
Listing and Financial Details
- Homeowner Tax Exemptions
Ownership History
Purchase Details
Home Financials for this Owner
Home Financials are based on the most recent Mortgage that was taken out on this home.Purchase Details
Home Financials for this Owner
Home Financials are based on the most recent Mortgage that was taken out on this home.Purchase Details
Home Financials for this Owner
Home Financials are based on the most recent Mortgage that was taken out on this home.Purchase Details
Home Financials for this Owner
Home Financials are based on the most recent Mortgage that was taken out on this home.Purchase Details
Home Financials for this Owner
Home Financials are based on the most recent Mortgage that was taken out on this home.Purchase Details
Home Financials for this Owner
Home Financials are based on the most recent Mortgage that was taken out on this home.Purchase Details
Home Financials for this Owner
Home Financials are based on the most recent Mortgage that was taken out on this home.Purchase Details
Home Financials for this Owner
Home Financials are based on the most recent Mortgage that was taken out on this home.Similar Homes in the area
Home Values in the Area
Average Home Value in this Area
Purchase History
| Date | Type | Sale Price | Title Company |
|---|---|---|---|
| Warranty Deed | $500,000 | None Listed On Document | |
| Warranty Deed | $467,000 | -- | |
| Warranty Deed | $467,000 | -- | |
| Warranty Deed | $467,000 | -- | |
| Interfamily Deed Transfer | -- | Precision Title | |
| Interfamily Deed Transfer | -- | Charter Title Llc | |
| Warranty Deed | $379,000 | Multiple | |
| Deed | $205,000 | -- | |
| Executors Deed | $165,000 | 1St American Title |
Mortgage History
| Date | Status | Loan Amount | Loan Type |
|---|---|---|---|
| Open | $500,000 | VA | |
| Previous Owner | $373,600 | No Value Available | |
| Previous Owner | $233,863 | New Conventional | |
| Previous Owner | $337,000 | New Conventional | |
| Previous Owner | $66,750 | Unknown | |
| Previous Owner | $400,000 | Unknown | |
| Previous Owner | $303,200 | Unknown | |
| Previous Owner | $161,500 | Unknown | |
| Previous Owner | $20,000 | Credit Line Revolving | |
| Previous Owner | $165,000 | Unknown | |
| Previous Owner | $164,000 | No Value Available | |
| Previous Owner | $112,000 | No Value Available | |
| Closed | $75,800 | No Value Available |
Property History
| Date | Event | Price | Change | Sq Ft Price |
|---|---|---|---|---|
| 05/12/2025 05/12/25 | Sold | $500,000 | +1.0% | $185 / Sq Ft |
| 03/27/2025 03/27/25 | For Sale | $495,000 | +6.0% | $183 / Sq Ft |
| 01/03/2022 01/03/22 | Sold | $467,000 | -4.7% | $246 / Sq Ft |
| 11/24/2021 11/24/21 | Pending | -- | -- | -- |
| 11/04/2021 11/04/21 | For Sale | -- | -- | -- |
| 09/06/2021 09/06/21 | Pending | -- | -- | -- |
| 08/12/2021 08/12/21 | For Sale | $489,900 | -- | $258 / Sq Ft |
Tax History Compared to Growth
Tax History
| Year | Tax Paid | Tax Assessment Tax Assessment Total Assessment is a certain percentage of the fair market value that is determined by local assessors to be the total taxable value of land and additions on the property. | Land | Improvement |
|---|---|---|---|---|
| 2024 | $6,122 | $31,000 | $13,118 | $17,882 |
| 2023 | $5,968 | $29,000 | $10,494 | $18,506 |
| 2022 | $5,968 | $29,000 | $10,494 | $18,506 |
| 2021 | $5,165 | $28,999 | $10,494 | $18,505 |
| 2020 | $4,888 | $25,031 | $4,685 | $20,346 |
| 2019 | $4,965 | $28,125 | $4,685 | $23,440 |
| 2018 | $4,880 | $28,125 | $4,685 | $23,440 |
| 2017 | $3,846 | $21,232 | $4,122 | $17,110 |
| 2016 | $3,755 | $21,232 | $4,122 | $17,110 |
| 2015 | $3,412 | $21,232 | $4,122 | $17,110 |
| 2014 | $3,228 | $19,956 | $3,748 | $16,208 |
| 2013 | $3,154 | $19,956 | $3,748 | $16,208 |
Agents Affiliated with this Home
-
Deb Karp

Seller's Agent in 2025
Deb Karp
Dream Town Real Estate
(312) 699-5277
3 in this area
38 Total Sales
-
Sarita Scherpereel

Buyer's Agent in 2025
Sarita Scherpereel
Kale Realty
(773) 456-4644
1 in this area
96 Total Sales
-
Monika Sipiora

Seller's Agent in 2022
Monika Sipiora
The McDonald Group
(708) 650-7575
1 in this area
194 Total Sales
Map
Source: Midwest Real Estate Data (MRED)
MLS Number: 11186969
APN: 13-20-326-025-0000
- 6119 W School St
- 6211 W School St
- 6057 W Melrose St
- 6014 W Fletcher St
- 6111 W Barry Ave
- 6317 W Roscoe St
- 5930 W School St
- 3134 N Mason Ave
- 6155 W Cornelia Ave
- 6347 W Henderson St
- 6236 W Cornelia Ave
- 3348 N Narragansett Ave
- 5945 W Cornelia Ave
- 6308 W Cornelia Ave
- 6333 W Cornelia Ave
- 3115 N Marmora Ave
- 2916 N Melvina Ave
- 3034 N Nagle Ave
- 6024 W Addison St
- 2924 N Mulligan Ave
