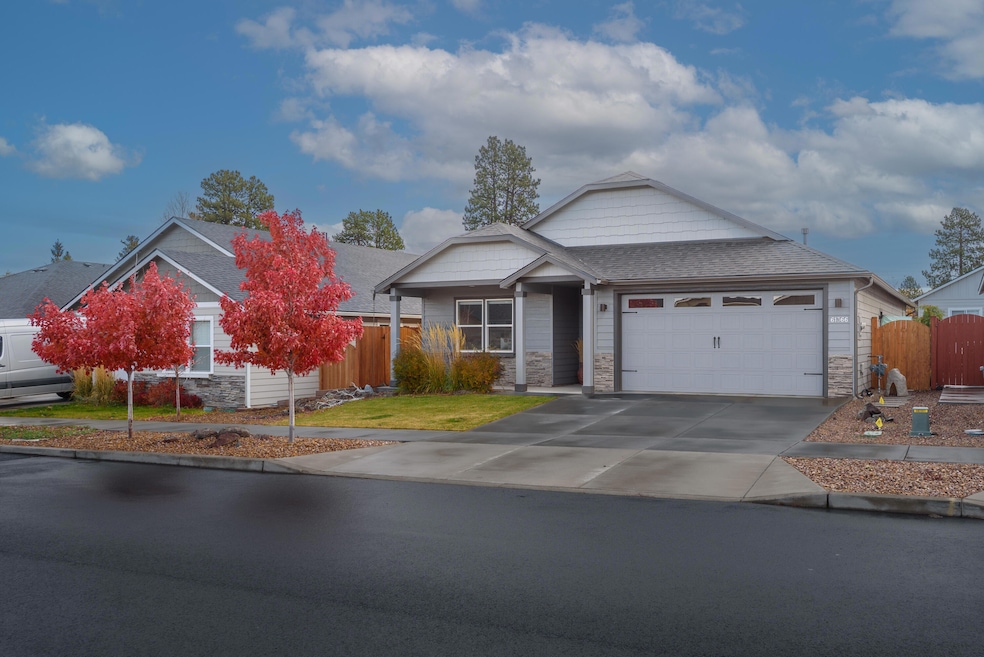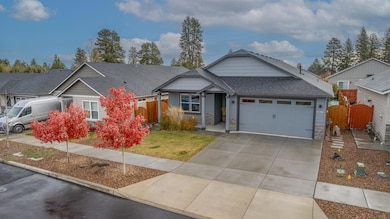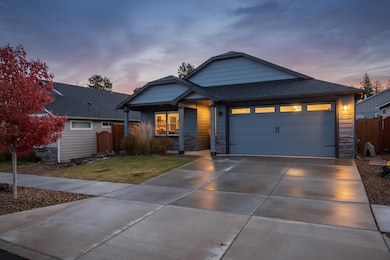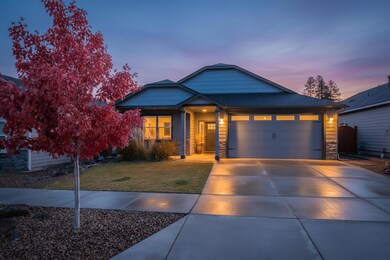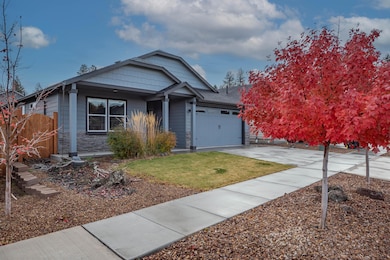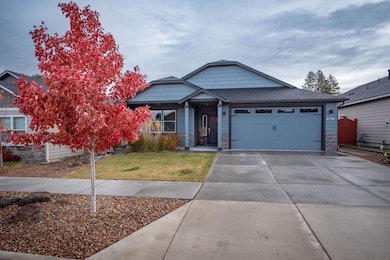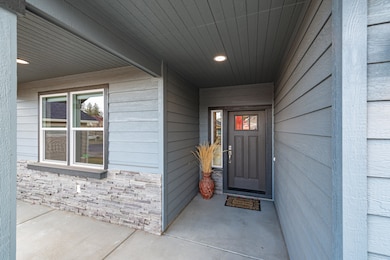61366 SE Preston St Bend, OR 97702
Old Farm District NeighborhoodEstimated payment $3,460/month
Highlights
- Open Floorplan
- Vaulted Ceiling
- Mud Room
- Craftsman Architecture
- Great Room with Fireplace
- Outdoor Water Feature
About This Home
Newer (2021) SINGLE LEVEL home in a quiet Southeast Bend neighborhood,
meticulously maintained near shopping, medical, parks and the Old Mill with NO HOA's. Large open floor plan anchored by a cozy gas fireplace, vaulted ceilings & easy maintenance LVP flooring throughout the living space. The kitchen has quartz counter tops, stainless steel appliances, ample prep space, an oversized breakfast bar & a large walk in pantry. The primary suite features a double vanity, soaking tub, tile shower and enormous walk in closet. Step outside to the fully fenced yard with a covered patio for year-around enjoyment. The laundry/mud room is located conveniently off the garage. Lots of storage in the garage even with two cars parked inside. With three bedrooms, two full baths, and thoughtful finishes throughout, this home is an easy fit for those seeking comfort, style, and a location that puts Bend's best amenities within easy reach. Great lock & Go. At $599,000, this home has built-in equity!
Listing Agent
Knightsbridge International Brokerage Phone: 541-312-2113 License #200309217 Listed on: 11/03/2025

Home Details
Home Type
- Single Family
Est. Annual Taxes
- $3,710
Year Built
- Built in 2021
Lot Details
- 4,792 Sq Ft Lot
- Fenced
- Landscaped
- Level Lot
- Front and Back Yard Sprinklers
- Sprinklers on Timer
- Property is zoned RS, RS
Parking
- 2 Car Attached Garage
- Garage Door Opener
- Driveway
- On-Street Parking
Home Design
- Craftsman Architecture
- Stem Wall Foundation
- Frame Construction
- Composition Roof
Interior Spaces
- 1,811 Sq Ft Home
- 1-Story Property
- Open Floorplan
- Vaulted Ceiling
- Ceiling Fan
- Gas Fireplace
- Double Pane Windows
- Vinyl Clad Windows
- Mud Room
- Great Room with Fireplace
- Home Office
- Neighborhood Views
- Laundry Room
Kitchen
- Breakfast Area or Nook
- Breakfast Bar
- Walk-In Pantry
- Oven
- Range
- Microwave
- Dishwasher
- Kitchen Island
- Solid Surface Countertops
- Disposal
Flooring
- Carpet
- Laminate
- Tile
Bedrooms and Bathrooms
- 3 Bedrooms
- Walk-In Closet
- 2 Full Bathrooms
- Double Vanity
- Soaking Tub
- Bathtub with Shower
- Bathtub Includes Tile Surround
Home Security
- Smart Thermostat
- Carbon Monoxide Detectors
- Fire and Smoke Detector
Outdoor Features
- Covered Patio or Porch
- Outdoor Water Feature
Schools
- R E Jewell Elementary School
- High Desert Middle School
- Caldera High School
Utilities
- Forced Air Heating and Cooling System
- Heating System Uses Natural Gas
- Water Heater
- Phone Available
- Cable TV Available
Community Details
- No Home Owners Association
- Built by Hayden Homes
- Arena Acres Phase 2 Subdivision
Listing and Financial Details
- Exclusions: Washer and Dryer
- Tax Lot 58
- Assessor Parcel Number 282405
Map
Home Values in the Area
Average Home Value in this Area
Tax History
| Year | Tax Paid | Tax Assessment Tax Assessment Total Assessment is a certain percentage of the fair market value that is determined by local assessors to be the total taxable value of land and additions on the property. | Land | Improvement |
|---|---|---|---|---|
| 2025 | $3,710 | $219,570 | -- | -- |
| 2024 | $3,569 | $213,180 | -- | -- |
| 2023 | $3,309 | $206,980 | $0 | $0 |
| 2022 | $3,087 | $44,080 | $0 | $0 |
| 2021 | $699 | $44,080 | $0 | $0 |
Property History
| Date | Event | Price | List to Sale | Price per Sq Ft | Prior Sale |
|---|---|---|---|---|---|
| 11/03/2025 11/03/25 | For Sale | $599,000 | -9.9% | $331 / Sq Ft | |
| 12/13/2024 12/13/24 | Sold | $665,000 | 0.0% | $367 / Sq Ft | View Prior Sale |
| 10/31/2024 10/31/24 | Pending | -- | -- | -- | |
| 10/24/2024 10/24/24 | For Sale | $665,000 | +9.4% | $367 / Sq Ft | |
| 12/10/2021 12/10/21 | Sold | $608,021 | +3.3% | $338 / Sq Ft | View Prior Sale |
| 09/10/2021 09/10/21 | Pending | -- | -- | -- | |
| 08/22/2021 08/22/21 | For Sale | $588,445 | -- | $327 / Sq Ft |
Purchase History
| Date | Type | Sale Price | Title Company |
|---|---|---|---|
| Warranty Deed | $665,000 | Western Title | |
| Warranty Deed | $665,000 | Western Title |
Mortgage History
| Date | Status | Loan Amount | Loan Type |
|---|---|---|---|
| Open | $275,000 | New Conventional | |
| Closed | $275,000 | New Conventional |
Source: Oregon Datashare
MLS Number: 220211528
APN: 282405
- 61441 SE Daybreak Ct Unit Lot 10
- 61433 SE Daybreak Ct Unit Lot 8
- 61429 SE Daybreak Ct Unit Lot 7
- 61413 SE Daybreak
- 61405 SE Daybreak Ct
- 61409 SE Daybreak Ct Unit Lot 2
- 20372 Sonata Way
- 20495 SE Bard Ct Unit 7
- 20376 SE Lois Way
- 20528 Dylan Loop
- 20560 Kira Dr Unit 371
- 61467 Kobe St Unit 344
- 20572 Kira Dr Unit 369
- 61475 Kobe St Unit 342
- 20289 Knightsbridge Place
- 20599 Kira Dr Unit 382
- 20606 SE Slate Ave
- 20456 Brentwood Ave
- 20603 Kira Dr Unit 383
- 20572 Conifer Ave
- 61489 SE Luna Place
- 61536 SE Jennifer Ln Unit 1
- 61507 White Tail St
- 61560 Aaron Way
- 20513 SE Dorset Place Unit 2
- 339 SE Reed Market Rd
- 373 SE Reed Market Rd
- 20174 Reed Ln
- 525 SE Gleneden Place Unit ID1330994P
- 61158 Kepler St Unit A
- 954 SW Emkay Dr
- 310 SW Industrial Way
- 1636 SE Virginia Rd
- 801 SW Bradbury Way
- 440 NE Dekalb St
- 144 SW Crowell Way
- 515 SW Century Dr
- 514 NW Delaware Ave
- 1609 SW Chandler Ave
- 210 SW Century
