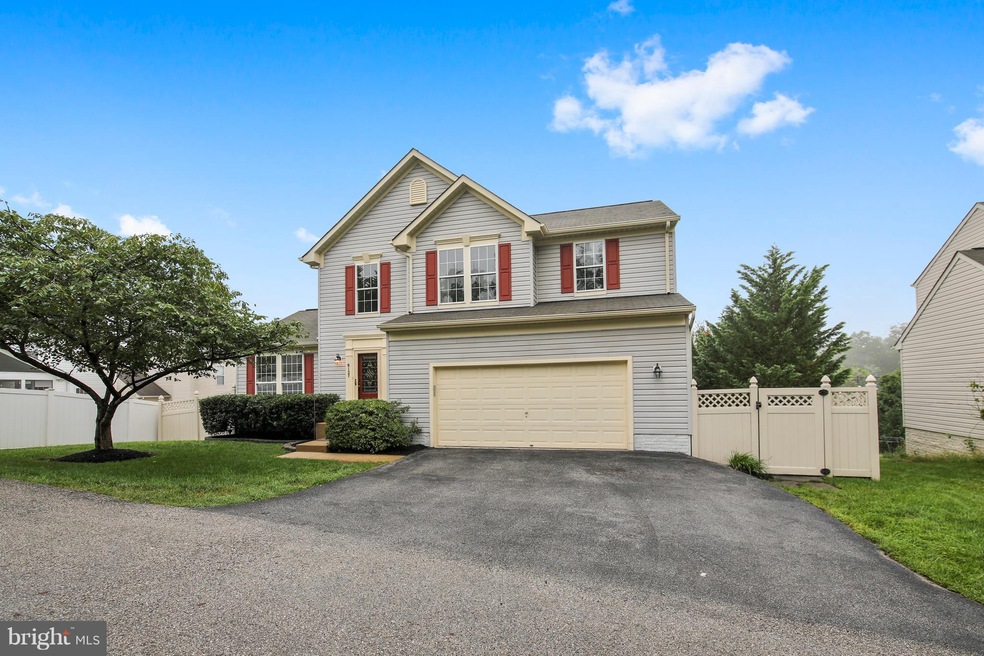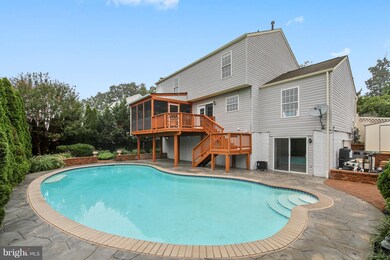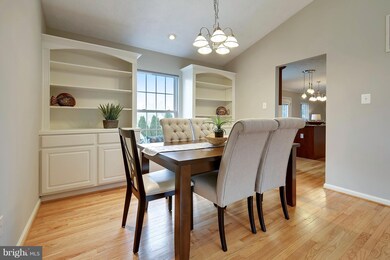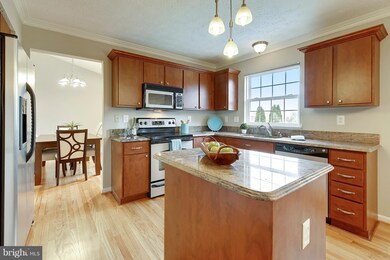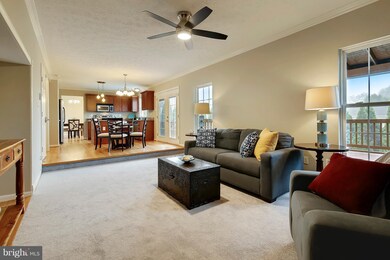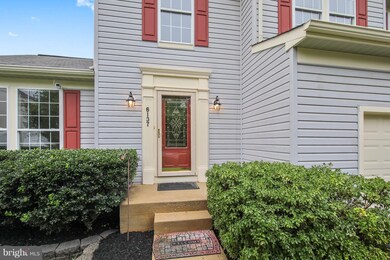
6137 Downs Ridge Ct Elkridge, MD 21075
Estimated Value: $664,930 - $721,000
Highlights
- Heated In Ground Pool
- Open Floorplan
- Cathedral Ceiling
- Elkridge Elementary School Rated A-
- Colonial Architecture
- Upgraded Countertops
About This Home
As of November 2018Extend your Summer w/Heated Swimming Pool! Deck, Patio and Screened porch for total outside entertainment! Inside will also not disappoint: New Carpets, Fresh Paint, Hardwoods, Built-Ins, Kitchen w/Granite Tops, SS Appliances, MBR Suite with Sitting Area, WIC, MBath w/soaking tub & separate shower. LL Rec Rm w/walkout, Full Bath, Laundry & add'l room. Home Warranty Included.
Home Details
Home Type
- Single Family
Est. Annual Taxes
- $6,104
Year Built
- Built in 1999
Lot Details
- 8,327 Sq Ft Lot
- Property is in very good condition
- Property is zoned RSC
HOA Fees
- $32 Monthly HOA Fees
Parking
- 2 Car Attached Garage
- Front Facing Garage
- Garage Door Opener
- Shared Driveway
- Off-Street Parking
Home Design
- Colonial Architecture
- Asphalt Roof
- Shingle Siding
- Vinyl Siding
Interior Spaces
- 1,896 Sq Ft Home
- Property has 3 Levels
- Open Floorplan
- Built-In Features
- Cathedral Ceiling
- Ceiling Fan
- Double Pane Windows
- Window Treatments
- Window Screens
- Sliding Doors
- Entrance Foyer
- Family Room Off Kitchen
- Combination Dining and Living Room
- Game Room
- Home Gym
Kitchen
- Breakfast Room
- Eat-In Kitchen
- Electric Oven or Range
- Microwave
- Ice Maker
- Dishwasher
- Kitchen Island
- Upgraded Countertops
- Disposal
Bedrooms and Bathrooms
- 4 Bedrooms
- En-Suite Primary Bedroom
Laundry
- Laundry Room
- Stacked Washer and Dryer
Finished Basement
- Walk-Out Basement
- Rear Basement Entry
- Sump Pump
Home Security
- Home Security System
- Storm Doors
Pool
- Heated In Ground Pool
Schools
- Elkridge Elementary School
- Elkridge Landing Middle School
- Howard High School
Utilities
- Forced Air Heating and Cooling System
- Vented Exhaust Fan
- Natural Gas Water Heater
Community Details
- Williams Knoll Subdivision
Listing and Financial Details
- Home warranty included in the sale of the property
- Tax Lot 15
- Assessor Parcel Number 1401280406
- $116 Front Foot Fee per year
Ownership History
Purchase Details
Home Financials for this Owner
Home Financials are based on the most recent Mortgage that was taken out on this home.Purchase Details
Home Financials for this Owner
Home Financials are based on the most recent Mortgage that was taken out on this home.Purchase Details
Home Financials for this Owner
Home Financials are based on the most recent Mortgage that was taken out on this home.Purchase Details
Purchase Details
Similar Homes in the area
Home Values in the Area
Average Home Value in this Area
Purchase History
| Date | Buyer | Sale Price | Title Company |
|---|---|---|---|
| Broughan Keith R | $505,000 | Eagle Title Llc | |
| Jessie Jones | $564,500 | -- | |
| Jessie Jones | $564,500 | -- | |
| Lewis David L | $190,190 | -- | |
| Nvr Inc A Virginia Corporation | $252,000 | -- |
Mortgage History
| Date | Status | Borrower | Loan Amount |
|---|---|---|---|
| Open | Broughan Keith R | $50,000 | |
| Open | Broughan Keith R | $510,656 | |
| Closed | Broughan Keith R | $506,175 | |
| Closed | Broughan Keith R | $505,300 | |
| Closed | Broughan Keith R | $505,000 | |
| Previous Owner | Jones Jessie | $470,930 | |
| Previous Owner | Jones Jessie | $472,328 | |
| Previous Owner | Jones Jessie | $481,619 | |
| Previous Owner | Jones Jessie | $482,000 | |
| Previous Owner | Jones Jessie | $480,000 | |
| Previous Owner | Jessie Jones | $112,900 | |
| Previous Owner | Jessie Jones | $451,600 | |
| Previous Owner | Jessie Jones | $451,600 | |
| Previous Owner | Lewis David L | $100,000 | |
| Closed | Lewis David L | -- |
Property History
| Date | Event | Price | Change | Sq Ft Price |
|---|---|---|---|---|
| 11/06/2018 11/06/18 | Sold | $505,000 | +1.0% | $266 / Sq Ft |
| 09/13/2018 09/13/18 | For Sale | $499,900 | 0.0% | $264 / Sq Ft |
| 08/15/2015 08/15/15 | Rented | $2,950 | 0.0% | -- |
| 08/06/2015 08/06/15 | Under Contract | -- | -- | -- |
| 07/16/2015 07/16/15 | For Rent | $2,950 | -- | -- |
Tax History Compared to Growth
Tax History
| Year | Tax Paid | Tax Assessment Tax Assessment Total Assessment is a certain percentage of the fair market value that is determined by local assessors to be the total taxable value of land and additions on the property. | Land | Improvement |
|---|---|---|---|---|
| 2024 | $622 | $505,667 | $0 | $0 |
| 2023 | $481 | $480,400 | $239,900 | $240,500 |
| 2022 | $441 | $461,933 | $0 | $0 |
| 2021 | $883 | $443,467 | $0 | $0 |
| 2020 | $441 | $425,000 | $195,800 | $229,200 |
| 2019 | $6,090 | $422,333 | $0 | $0 |
| 2018 | $6,165 | $419,667 | $0 | $0 |
| 2017 | $5,979 | $417,000 | $0 | $0 |
| 2016 | -- | $406,200 | $0 | $0 |
| 2015 | -- | $395,400 | $0 | $0 |
| 2014 | -- | $384,600 | $0 | $0 |
Agents Affiliated with this Home
-
Denise Garner

Seller's Agent in 2018
Denise Garner
Coldwell Banker (NRT-Southeast-MidAtlantic)
48 Total Sales
-
Moe Farley

Buyer's Agent in 2018
Moe Farley
Coldwell Banker (NRT-Southeast-MidAtlantic)
(410) 271-4839
150 Total Sales
-
Lee Hatfield

Seller's Agent in 2015
Lee Hatfield
Keller Williams Flagship
(410) 729-4343
66 Total Sales
-
Solomon Zaldivar

Buyer's Agent in 2015
Solomon Zaldivar
Compass
(301) 922-9079
83 Total Sales
Map
Source: Bright MLS
MLS Number: 1003796940
APN: 01-280406
- 6109 Downs Ave
- 7356 Montgomery Rd
- 6239 Summer Haven Ln
- 6259 Old Washington Rd
- 6241 Hanover Rd
- 6201 Old Washington Rd
- 6118 Arrowwood Ct
- 7230 Darby Downs Unit UTD
- 6436 Rockledge Ct
- 7211 Darby Downs
- 0 Florey Rd
- 7223 Darby Downs
- 7222 Elkridge Crossing Way
- 6023 Charles Henry Place
- 7269 Elkridge Crossing Way
- 6355 Green Field Rd Unit 1611
- 7209 Barry Ln
- 6300 Bayberry Ct Unit 1112
- 6330 Bayberry Ct Unit 813
- 5913 Florey Rd
- 6137 Downs Ridge Ct
- 6141 Downs Ridge Ct
- 6133 Downs Ridge Ct
- 6129 Downs Ridge Ct
- 6145 Downs Ridge Ct
- 6461 Abel St
- 6149 Downs Ridge Ct
- 6457 Abel St
- 6125 Downs Ridge Ct
- 6453 Abel St
- 6449 Abel St
- 6130 Downs Ridge Ct
- 6142 Downs Ridge Ct
- 6445 Abel St
- 6126 Downs Ridge Ct
- 6167 Downs Ridge Ct
- 6146 Downs Ridge Ct
- 6441 Abel St
- 6460 Abel St
- 6456 Abel St
