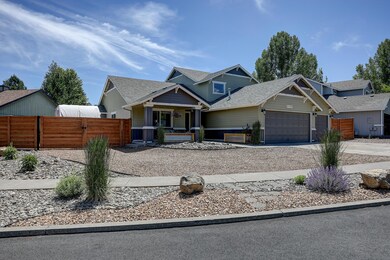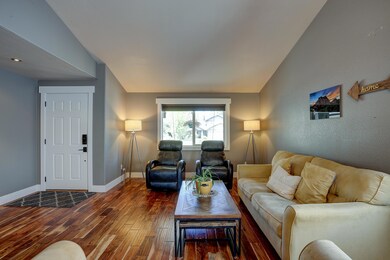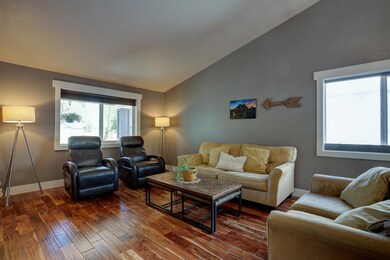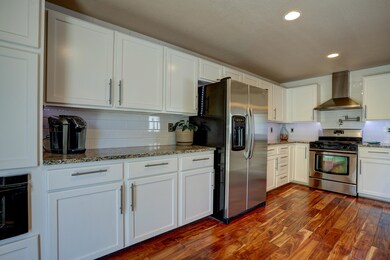
61374 Rock Bluff Ln Bend, OR 97702
Southwest Bend NeighborhoodHighlights
- RV Access or Parking
- City View
- Craftsman Architecture
- Pine Ridge Elementary School Rated A-
- Open Floorplan
- Vaulted Ceiling
About This Home
As of August 2020This 2178 square foot home with 4 bedrooms and 3 bathrooms is in a superb location within a short walking distance to the Old Mill, canal, and Deschutes River Trail. Enjoy the main floor master suite with a custom closet package and a second bedroom with a large walk-in closet. Upstairs you will find two bedrooms, bonus room, two storage closets and a full bathroom. The interior has been updated with beautiful acacia wood floors. The bright kitchen has counter to ceiling subway tiles, under cabinet lighting, pot-filler faucet, and drawer microwave. Dual-opening custom window coverings and shiplap accents make this home modern and bright. Complete with a three-car garage, modern updated exterior paint with craftsman details, RV parking, and xeriscaping, this house is ready to be your next home.
Last Agent to Sell the Property
Keller Williams Realty Central Oregon License #201207694 Listed on: 06/27/2020

Co-Listed By
Brian Gatley
Keller Williams Realty Central Oregon License #201226747
Last Buyer's Agent
Brook Gardner
Home Details
Home Type
- Single Family
Est. Annual Taxes
- $3,729
Year Built
- Built in 1998
Lot Details
- 7,841 Sq Ft Lot
- Property is zoned RS, RS
Parking
- 3 Car Attached Garage
- Garage Door Opener
- RV Access or Parking
Property Views
- City
- Territorial
Home Design
- Craftsman Architecture
- Stem Wall Foundation
- Frame Construction
- Composition Roof
Interior Spaces
- 2,176 Sq Ft Home
- 2-Story Property
- Open Floorplan
- Vaulted Ceiling
- Ceiling Fan
- Gas Fireplace
- Double Pane Windows
- Vinyl Clad Windows
- Family Room with Fireplace
- Living Room
- Dining Room
- Bonus Room
- Laundry Room
Kitchen
- Eat-In Kitchen
- Oven
- Range with Range Hood
- Microwave
- Dishwasher
- Granite Countertops
- Disposal
Flooring
- Wood
- Carpet
Bedrooms and Bathrooms
- 4 Bedrooms
- Primary Bedroom on Main
- Linen Closet
- Walk-In Closet
- 3 Full Bathrooms
- Double Vanity
- Bathtub with Shower
Home Security
- Carbon Monoxide Detectors
- Fire and Smoke Detector
Outdoor Features
- Patio
Schools
- Pine Ridge Elementary School
- Cascade Middle School
- Summit High School
Utilities
- Forced Air Heating and Cooling System
- Heating System Uses Natural Gas
- Water Heater
Listing and Financial Details
- Tax Lot 122
- Assessor Parcel Number 195162
Community Details
Overview
- No Home Owners Association
- Elkhorn Estates Subdivision
- The community has rules related to covenants, conditions, and restrictions, covenants
Recreation
- Park
- Trails
Ownership History
Purchase Details
Home Financials for this Owner
Home Financials are based on the most recent Mortgage that was taken out on this home.Purchase Details
Home Financials for this Owner
Home Financials are based on the most recent Mortgage that was taken out on this home.Purchase Details
Home Financials for this Owner
Home Financials are based on the most recent Mortgage that was taken out on this home.Purchase Details
Similar Homes in Bend, OR
Home Values in the Area
Average Home Value in this Area
Purchase History
| Date | Type | Sale Price | Title Company |
|---|---|---|---|
| Warranty Deed | $550,000 | Deschutes County Title | |
| Interfamily Deed Transfer | -- | Amrock | |
| Warranty Deed | $300,000 | Amerititle | |
| Interfamily Deed Transfer | -- | -- |
Mortgage History
| Date | Status | Loan Amount | Loan Type |
|---|---|---|---|
| Open | $50,000 | Credit Line Revolving | |
| Open | $350,000 | New Conventional | |
| Previous Owner | $318,000 | New Conventional | |
| Previous Owner | $240,000 | New Conventional |
Property History
| Date | Event | Price | Change | Sq Ft Price |
|---|---|---|---|---|
| 08/07/2020 08/07/20 | Sold | $550,000 | -3.3% | $253 / Sq Ft |
| 06/29/2020 06/29/20 | Pending | -- | -- | -- |
| 06/19/2020 06/19/20 | For Sale | $569,000 | +89.7% | $261 / Sq Ft |
| 05/09/2014 05/09/14 | Sold | $300,000 | +0.3% | $138 / Sq Ft |
| 04/11/2014 04/11/14 | Pending | -- | -- | -- |
| 04/08/2014 04/08/14 | For Sale | $299,000 | -- | $137 / Sq Ft |
Tax History Compared to Growth
Tax History
| Year | Tax Paid | Tax Assessment Tax Assessment Total Assessment is a certain percentage of the fair market value that is determined by local assessors to be the total taxable value of land and additions on the property. | Land | Improvement |
|---|---|---|---|---|
| 2024 | $4,668 | $278,810 | -- | -- |
| 2023 | $4,327 | $270,690 | $0 | $0 |
| 2022 | $4,037 | $255,160 | $0 | $0 |
| 2021 | $4,044 | $247,730 | $0 | $0 |
| 2020 | $3,836 | $247,730 | $0 | $0 |
| 2019 | $3,729 | $240,520 | $0 | $0 |
| 2018 | $3,624 | $233,520 | $0 | $0 |
| 2017 | $3,584 | $226,720 | $0 | $0 |
| 2016 | $3,421 | $220,120 | $0 | $0 |
| 2015 | $3,328 | $213,710 | $0 | $0 |
| 2014 | $3,232 | $207,490 | $0 | $0 |
Agents Affiliated with this Home
-
Corey Graves

Seller's Agent in 2020
Corey Graves
Keller Williams Realty Central Oregon
(541) 460-0925
1 in this area
119 Total Sales
-
B
Seller Co-Listing Agent in 2020
Brian Gatley
Keller Williams Realty Central Oregon
-
B
Buyer's Agent in 2020
Brook Gardner
-
Virginia Ross

Seller's Agent in 2014
Virginia Ross
Coldwell Banker Bain
(541) 480-7501
1 in this area
16 Total Sales
-
Christine Browning
C
Buyer's Agent in 2014
Christine Browning
Red Door Realty
(541) 323-1012
9 in this area
155 Total Sales
Map
Source: Oregon Datashare
MLS Number: 220103343
APN: 195162
- 19975 Rock Bluff Cir
- 61393 Elkhorn St
- 61369 Elkhorn St
- 61388 Elkhorn St
- 20452 SE Senden Ln
- 19954 Cliffrose Dr
- 19870 Powers Rd
- 20085 Sally Ct
- 61285 Bronze Meadow Ln
- 19910 Quail Pine Loop
- 61270 Brookswood Blvd
- 61521 Sunny Breeze Ln
- 19906 Porcupine Dr
- 20079 Elizabeth Ln
- 19917 Antler Point Dr
- 20001 Mcclellan Rd
- 20000 Sorrento Place
- 20041 Voltera Place
- 20208 Merriewood Ln
- 1202 SW Mcclellan Ln





