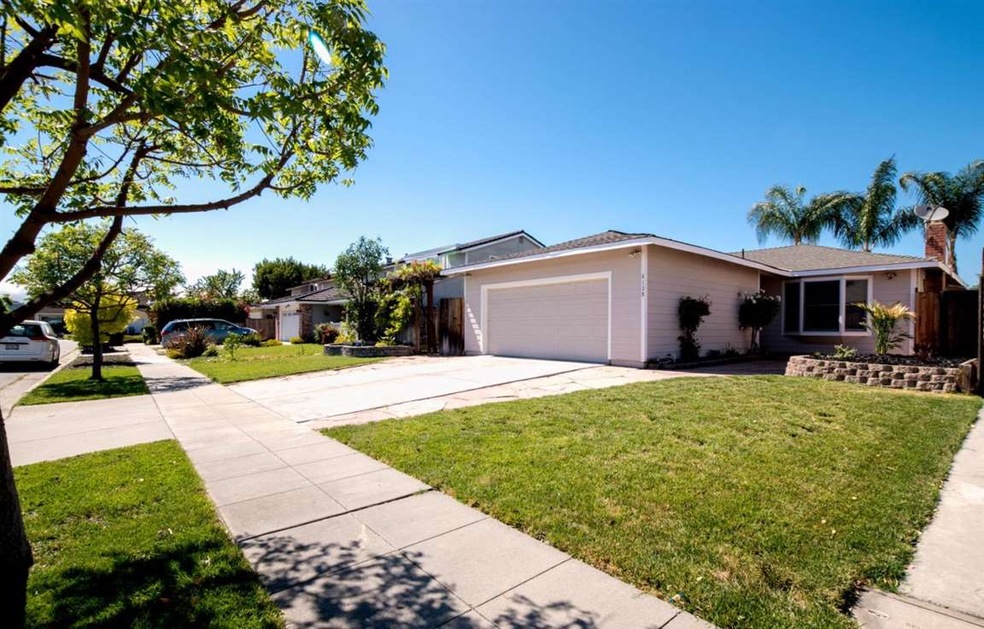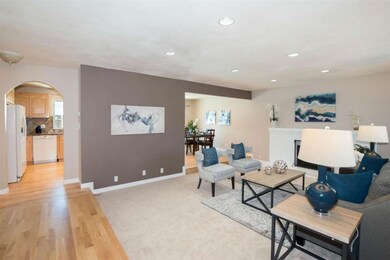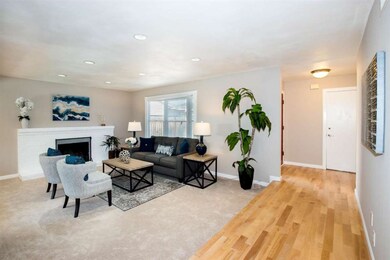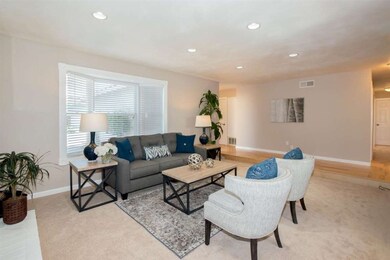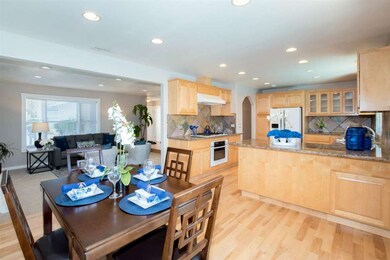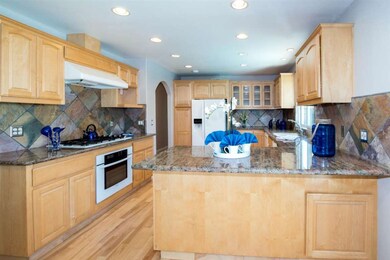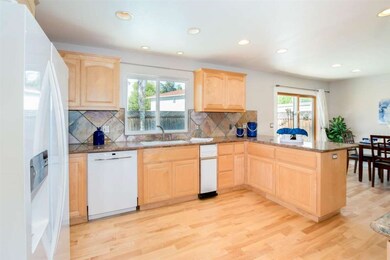
6138 Banner Dr San Jose, CA 95123
Santa Teresa Foothills NeighborhoodHighlights
- Gunite Pool
- Granite Countertops
- <<tubWithShowerToken>>
- Santa Teresa High School Rated A
- Balcony
- Tankless Water Heater
About This Home
As of August 2021This updated 3 bedroom, 2 bath home is move-in ready with new paint, new carpet and refinished birch floors. Good sized bedrooms make this house perfect for the whole family. Spacious kitchen with granite counters, maple cabinets, and a large, 5-burner gas stove-top will satisfy any cook’s desires. Upgraded vanities in the bathrooms have granite counters with travertine floor tile and shower in master bath. Pool is newly plastered and ready for summer, so get your morning laps in, or just relax in a hammock in the private courtyard off the master bedroom. Close to schools, shopping, public transportation and hiking trails makes this an ideal place to call home.
Last Agent to Sell the Property
Referral Realty License #01830688 Listed on: 05/26/2017
Last Buyer's Agent
Jessa Walsh
Intero Real Estate Services License #01860133

Home Details
Home Type
- Single Family
Est. Annual Taxes
- $18,538
Year Built
- Built in 1966
Lot Details
- 6,229 Sq Ft Lot
- Wood Fence
- Level Lot
- Back Yard Fenced
- Zoning described as R1-8
Parking
- 2 Car Garage
- Garage Door Opener
- Off-Street Parking
Home Design
- Wood Frame Construction
- Composition Roof
- Concrete Perimeter Foundation
Interior Spaces
- 1,377 Sq Ft Home
- 1-Story Property
- Wood Burning Fireplace
- Dining Area
Kitchen
- <<builtInOvenToken>>
- Gas Cooktop
- Plumbed For Ice Maker
- Dishwasher
- ENERGY STAR Qualified Appliances
- Granite Countertops
- Disposal
Flooring
- Carpet
- Tile
Bedrooms and Bathrooms
- 3 Bedrooms
- Remodeled Bathroom
- 2 Full Bathrooms
- Granite Bathroom Countertops
- <<tubWithShowerToken>>
- Walk-in Shower
Outdoor Features
- Gunite Pool
- Balcony
Utilities
- Forced Air Heating System
- Vented Exhaust Fan
- Thermostat
- Tankless Water Heater
Listing and Financial Details
- Assessor Parcel Number 689-09-016
Ownership History
Purchase Details
Home Financials for this Owner
Home Financials are based on the most recent Mortgage that was taken out on this home.Purchase Details
Home Financials for this Owner
Home Financials are based on the most recent Mortgage that was taken out on this home.Purchase Details
Home Financials for this Owner
Home Financials are based on the most recent Mortgage that was taken out on this home.Purchase Details
Home Financials for this Owner
Home Financials are based on the most recent Mortgage that was taken out on this home.Similar Homes in San Jose, CA
Home Values in the Area
Average Home Value in this Area
Purchase History
| Date | Type | Sale Price | Title Company |
|---|---|---|---|
| Grant Deed | $1,400,000 | First American Title Company | |
| Grant Deed | $870,000 | Old Republic Title Company | |
| Interfamily Deed Transfer | -- | Alliance Title Company | |
| Grant Deed | $405,000 | American Title Co |
Mortgage History
| Date | Status | Loan Amount | Loan Type |
|---|---|---|---|
| Open | $1,120,000 | New Conventional | |
| Previous Owner | $611,000 | New Conventional | |
| Previous Owner | $60,000 | Credit Line Revolving | |
| Previous Owner | $636,000 | New Conventional | |
| Previous Owner | $184,500 | Credit Line Revolving | |
| Previous Owner | $78,000 | Credit Line Revolving | |
| Previous Owner | $58,000 | Credit Line Revolving | |
| Previous Owner | $69,750 | Credit Line Revolving | |
| Previous Owner | $372,000 | Purchase Money Mortgage | |
| Previous Owner | $324,000 | No Value Available | |
| Closed | $81,000 | No Value Available | |
| Closed | $35,000 | No Value Available |
Property History
| Date | Event | Price | Change | Sq Ft Price |
|---|---|---|---|---|
| 08/10/2021 08/10/21 | Sold | $1,400,000 | +12.2% | $1,017 / Sq Ft |
| 07/10/2021 07/10/21 | Pending | -- | -- | -- |
| 07/08/2021 07/08/21 | For Sale | $1,248,000 | +43.4% | $906 / Sq Ft |
| 06/29/2017 06/29/17 | Sold | $870,000 | +5.5% | $632 / Sq Ft |
| 06/01/2017 06/01/17 | Pending | -- | -- | -- |
| 05/26/2017 05/26/17 | For Sale | $824,950 | -- | $599 / Sq Ft |
Tax History Compared to Growth
Tax History
| Year | Tax Paid | Tax Assessment Tax Assessment Total Assessment is a certain percentage of the fair market value that is determined by local assessors to be the total taxable value of land and additions on the property. | Land | Improvement |
|---|---|---|---|---|
| 2024 | $18,538 | $1,370,000 | $1,164,500 | $205,500 |
| 2023 | $16,561 | $1,205,000 | $1,024,200 | $180,800 |
| 2022 | $19,221 | $1,400,000 | $1,190,000 | $210,000 |
| 2021 | $13,440 | $932,813 | $750,540 | $182,273 |
| 2020 | $13,162 | $923,250 | $742,845 | $180,405 |
| 2019 | $12,862 | $905,148 | $728,280 | $176,868 |
| 2018 | $12,781 | $887,400 | $714,000 | $173,400 |
| 2017 | $7,981 | $515,191 | $381,863 | $133,328 |
| 2016 | $7,599 | $505,090 | $374,376 | $130,714 |
| 2015 | $7,428 | $497,504 | $368,753 | $128,751 |
| 2014 | $6,691 | $487,759 | $361,530 | $126,229 |
Agents Affiliated with this Home
-
Scott Orich

Seller's Agent in 2021
Scott Orich
FlyHomes, Inc
(408) 214-9609
1 in this area
103 Total Sales
-
J
Seller Co-Listing Agent in 2021
Joe Marougi
FlyHomes, Inc
-
M
Buyer's Agent in 2021
Miranda Jung
BHHS Drysdale
-
Paul Nogosek

Seller's Agent in 2017
Paul Nogosek
Referral Realty
(408) 828-8607
5 Total Sales
-
J
Buyer's Agent in 2017
Jessa Walsh
Intero Real Estate Services
Map
Source: MLSListings
MLS Number: ML81653344
APN: 689-09-016
- 6129 Glen Harbor Dr
- 495 Waskow Dr
- 6230 Mahan Dr
- 5968 Sorrel Ave
- 6263 Mahan Dr
- 5933 Dunn Ave
- 5988 Tuscarora Ct
- 6286 Lean Ave
- 6238 Valroy Dr
- 603 Galen Dr
- 6137 Ashburton Dr
- 629 Choctaw Dr
- 482 Calero Ave
- 5979 Pala Mesa Dr
- 6273 Mountford Dr
- 6281 Mountford Dr
- 6326 Pearlroth Dr
- 6095 Springer Way
- 6280 Mountford Dr
- 5886 Falon Way
