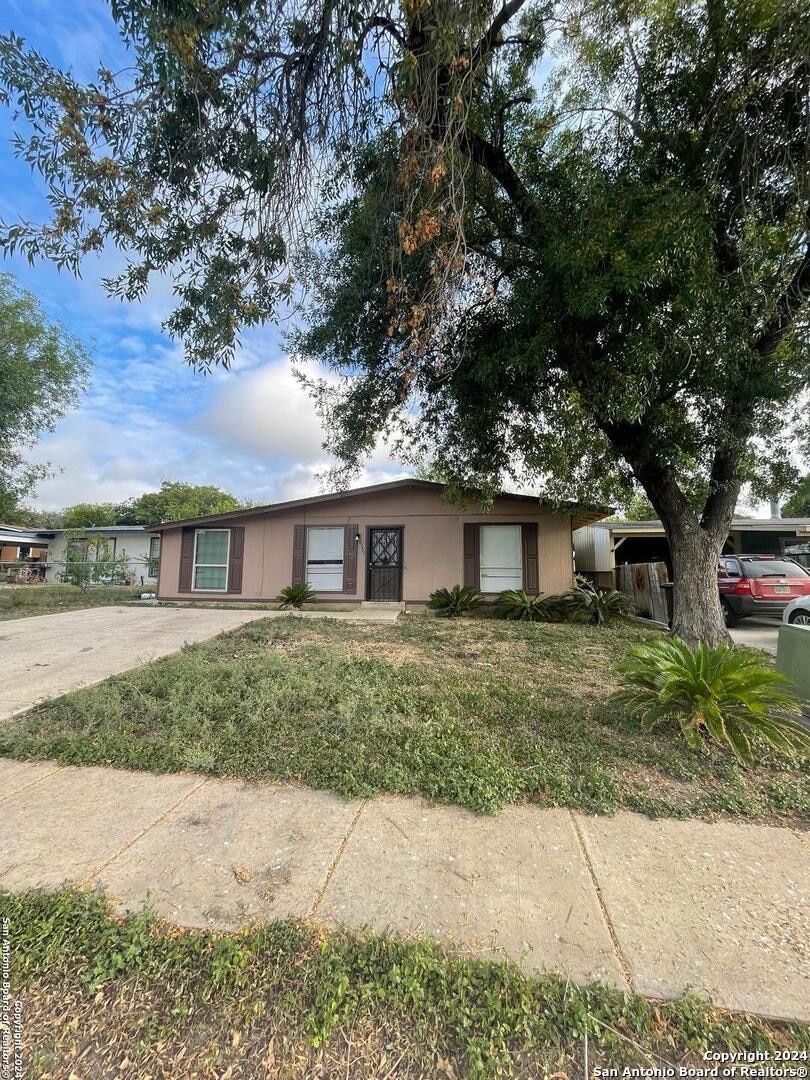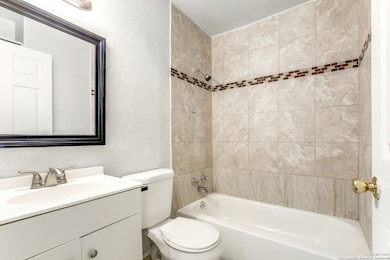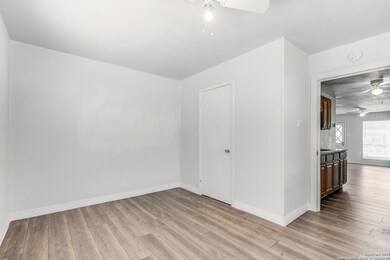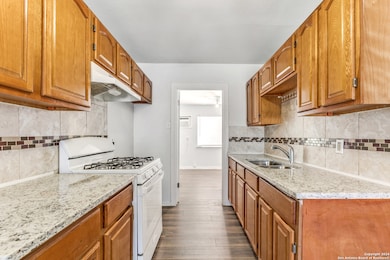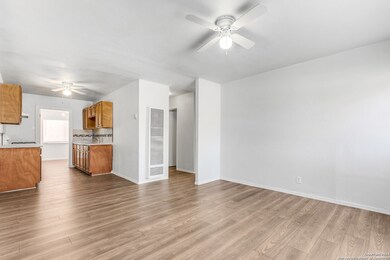6139 Lawn Valley Dr San Antonio, TX 78242
Lackland City NeighborhoodAbout This Home
Remodel single-story home in San Antonio! The house is located in a cul-de-sac lot. This 4 bedroom, 1 bathroom home embodies 1,265 square feet of fully useable space. Recently updated, the property was upgraded with faux wood luxury vinyl plank flooring. It has a two-car driveway. The galley kitchen has granite countertops, wood cabinetry, a gas stove, a tile backsplash, and an under-mount double stainless-steel sink. The luxury vinyl plank flooring continues through the four bedrooms, each contai
Home Details
Home Type
- Single Family
Est. Annual Taxes
- $3,818
Year Built
- Built in 1970
Lot Details
- 7,057 Sq Ft Lot
Home Design
- Slab Foundation
- Composition Roof
Interior Spaces
- 1,150 Sq Ft Home
- 1-Story Property
- Window Treatments
- Two Living Areas
- Stove
- Washer Hookup
Bedrooms and Bathrooms
- 4 Bedrooms
- 1 Full Bathroom
Utilities
- 3+ Cooling Systems Mounted To A Wall/Window
- Window Unit Heating System
- Heating System Uses Natural Gas
Community Details
- Lackland City Subdivision
Listing and Financial Details
- Rent includes noinc
- Assessor Parcel Number 152371400370
- Seller Concessions Offered
Map
Source: San Antonio Board of REALTORS®
MLS Number: 1862970
APN: 15237-140-0370
- 6203 Vista Valley Dr
- 6119 Deep Valley Dr
- 6238 Big Valley Dr
- 7502 Alpine Valley Dr
- 6223 Haven Valley
- 6615 Freedom Ridge
- 6203 Rose Valley Dr
- 6011 Lark Valley Dr
- 6615 Freedom Ranch
- 8062 Halo Cir
- 7535 Freedom Acres
- 6827 Freedom Ridge
- 5943 Fairbrook St
- 6923 Quantum Loop
- 6911 Altair Chase
- 7038 Apple Valley Dr
- 8018 Radiant Sunset
- 5 Five Palms Dr
- 6139 Elm Valley Dr
- 6234 Fir Valley Dr
- 6018 Royal Valley St
- 6606 Freedom Hills
- 6718 Freedom Ridge
- 7510 Dove Valley
- 6619 Freedom Hills
- 6902 Quantum Loop
- 6902 Quantum Lp
- 6010 Ray Ellison Blvd
- 6819 Dulce Meadow
- 6234 Fir Valley Dr
- 8010 Eclipse Bend
- 8419 Miners Point
- 8434 Miners Point
- 6811 Beltran Pass
- 5846 Elm Valley Dr
- 8427 Brazos Point
- 5762 Sunset Point
- 7015 Pescala Ridge
- 7127 Comet Manor
- 8728 Port of Call Dr
