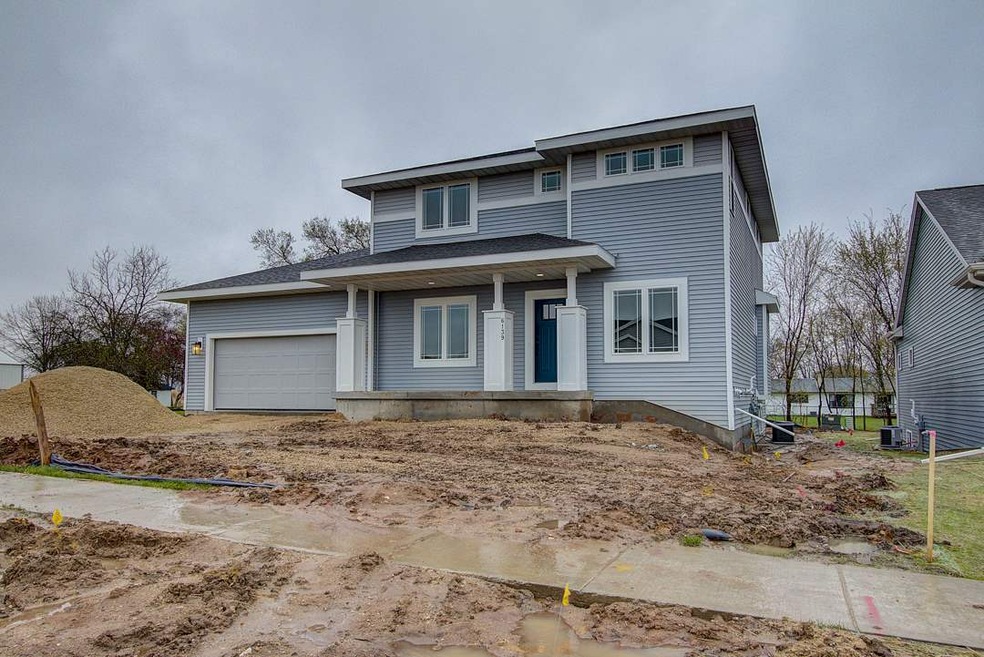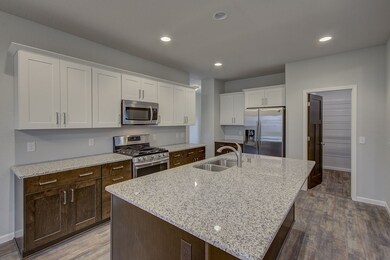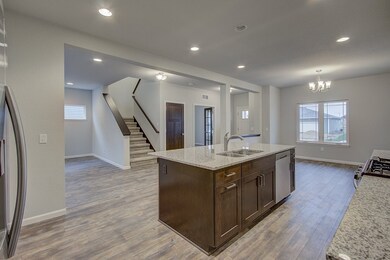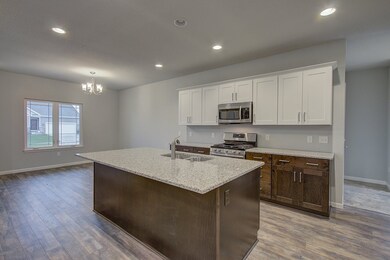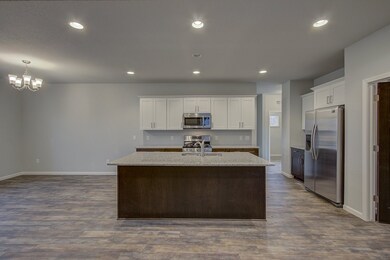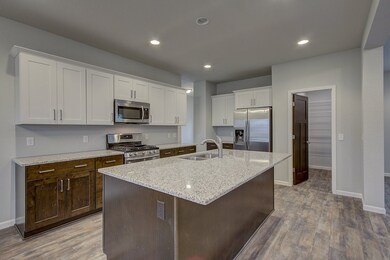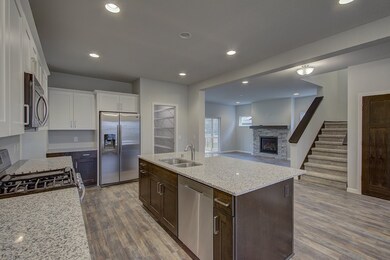
6139 Meadowsweet Trail McFarland, WI 53558
Estimated Value: $567,000 - $671,000
Highlights
- New Construction
- Open Floorplan
- National Green Building Certification (NAHB)
- McFarland High School Rated A-
- ENERGY STAR Certified Homes
- Craftsman Architecture
About This Home
As of April 2019SOLD COMP-Tim O'Brien Homes - Mulberry floor plan Our average energy bill is $1,000/yr less than any other code-built home of its size. Ask us how!
Last Agent to Sell the Property
Tim O'Brien Homes LLC License #83058-94 Listed on: 01/11/2019
Home Details
Home Type
- Single Family
Est. Annual Taxes
- $1,565
Year Built
- Built in 2019 | New Construction
Lot Details
- 7,841
Home Design
- Craftsman Architecture
- Poured Concrete
- Vinyl Siding
- Recycled Construction Materials
- Low Volatile Organic Compounds (VOC) Products or Finishes
- Radon Mitigation System
Interior Spaces
- 2,216 Sq Ft Home
- 2-Story Property
- Open Floorplan
- Whole House Fan
- Gas Fireplace
- Great Room
- Den
- Screened Porch
- Wood Flooring
- Smart Home
Kitchen
- Breakfast Bar
- Oven or Range
- Microwave
- Dishwasher
- ENERGY STAR Qualified Appliances
- Kitchen Island
- Disposal
Bedrooms and Bathrooms
- 3 Bedrooms
- Walk-In Closet
- 3 Full Bathrooms
- Bathtub
- Walk-in Shower
Basement
- Basement Fills Entire Space Under The House
- Basement Ceilings are 8 Feet High
- Sump Pump
- Stubbed For A Bathroom
- Basement Windows
Parking
- 2 Car Attached Garage
- Garage ceiling height seven feet or more
- Garage Door Opener
Eco-Friendly Details
- National Green Building Certification (NAHB)
- Current financing on the property includes Property-Assessed Clean Energy
- ENERGY STAR Certified Homes
- Air Exchanger
- Air Cleaner
Schools
- Waubesa Elementary School
- Indian Mound Middle School
- Mcfarland High School
Additional Features
- Deck
- 7,841 Sq Ft Lot
- Forced Air Cooling System
Community Details
- Built by Tim O'Brien Homes
- Prairie Place Subdivision
Ownership History
Purchase Details
Home Financials for this Owner
Home Financials are based on the most recent Mortgage that was taken out on this home.Purchase Details
Home Financials for this Owner
Home Financials are based on the most recent Mortgage that was taken out on this home.Similar Homes in the area
Home Values in the Area
Average Home Value in this Area
Purchase History
| Date | Buyer | Sale Price | Title Company |
|---|---|---|---|
| Wreh Edward | $93,200 | None Available | |
| Tim Obrien Homes Of Madison Llc | $333,200 | None Available |
Mortgage History
| Date | Status | Borrower | Loan Amount |
|---|---|---|---|
| Open | Wreh Edward | $405,000 | |
| Closed | Kiley-Wreh Kyanna | $407,650 | |
| Closed | Wreh Edward | $401,650 | |
| Previous Owner | Tim Obrien Homes Of Madison Llc | $249,900 |
Property History
| Date | Event | Price | Change | Sq Ft Price |
|---|---|---|---|---|
| 04/30/2019 04/30/19 | Sold | $421,642 | 0.0% | $190 / Sq Ft |
| 01/11/2019 01/11/19 | Pending | -- | -- | -- |
| 01/11/2019 01/11/19 | For Sale | $421,642 | -- | $190 / Sq Ft |
Tax History Compared to Growth
Tax History
| Year | Tax Paid | Tax Assessment Tax Assessment Total Assessment is a certain percentage of the fair market value that is determined by local assessors to be the total taxable value of land and additions on the property. | Land | Improvement |
|---|---|---|---|---|
| 2024 | $8,901 | $551,500 | $113,200 | $438,300 |
| 2023 | $8,459 | $515,500 | $87,000 | $428,500 |
| 2021 | $8,254 | $430,900 | $87,000 | $343,900 |
| 2020 | $8,226 | $419,500 | $87,000 | $332,500 |
| 2019 | $2,268 | $110,000 | $87,000 | $23,000 |
| 2018 | $1,565 | $76,000 | $76,000 | $0 |
Agents Affiliated with this Home
-
Renee Bailey
R
Seller's Agent in 2019
Renee Bailey
Tim O'Brien Homes LLC
(608) 843-0780
3 in this area
63 Total Sales
-
Keith Schulz

Buyer's Agent in 2019
Keith Schulz
Great Rock Realty LLC
(608) 212-7607
7 in this area
229 Total Sales
Map
Source: South Central Wisconsin Multiple Listing Service
MLS Number: 1872887
APN: 0610-021-2034-1
- 5600 N Peninsula Way
- 5531 Holscher Rd
- 5764 Prairie Stone Dr
- 5812 Holscher Rd
- 5900 Dragonfly Way
- 6406 Prairie Wood Dr
- 5716 Sauk Ln
- 6407 Prairie Wood Dr
- 6425 Prairie Wood Dr
- 6501 Prairie Wood Dr
- 6513 Prairie Wood Dr
- 6111 E Red Oak Trail
- 6524 Prairie Wood Dr
- 6530 Prairie Wood Dr
- 6537 Prairie Wood Dr
- 6542 Prairie Wood Dr
- 6425 Tuscobia Trail
- 5607 Alben Ave
- 6107 Pattison Ct
- 5910 Glenway St
- 6139 Meadowsweet Trail
- 6129 Meadowsweet Trail
- 6119 Meadowsweet Trail
- 6109 Meadowsweet Tr
- 0 Meadowsweet Trail
- 6128 Meadowsweet Trail
- 6138 Meadowsweet Trail
- 6118 Meadowsweet Trail
- 3502 County Road Mn
- 3510 County Road Mn
- 6108 Meadowsweet Trail
- 3486 County Road Mn
- 6115 White Daisy Ct
- 6125 White Daisy Ct
- 6105 White Daisy Ct
- 5664 N Peninsula Way
- 5656 N Peninsula Way
- 5680 N Peninsula Way
- 5672 N Peninsula Way
- 5648 N Peninsula Way
