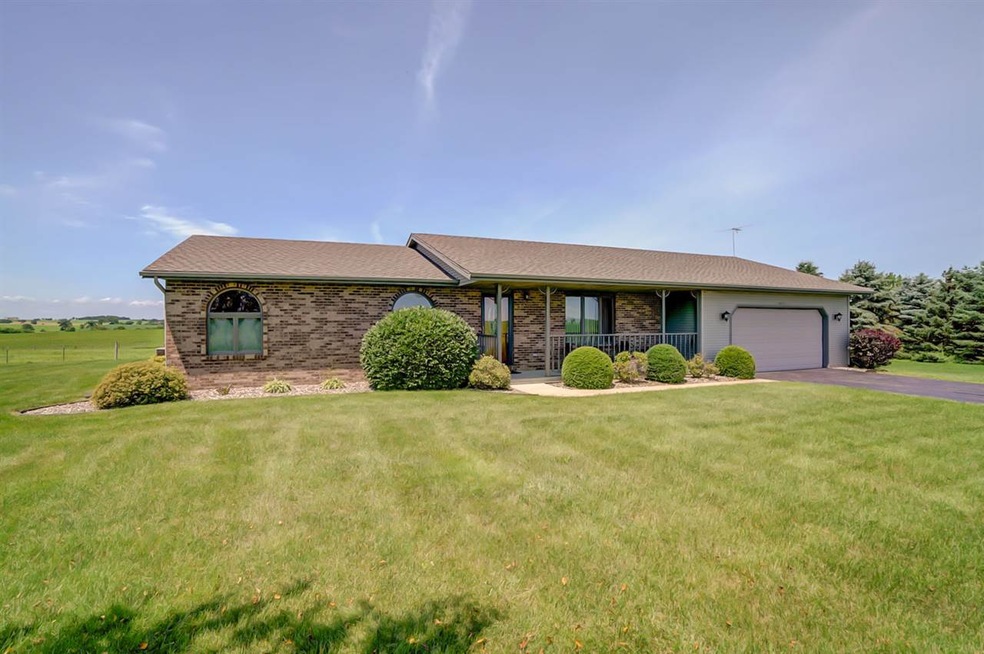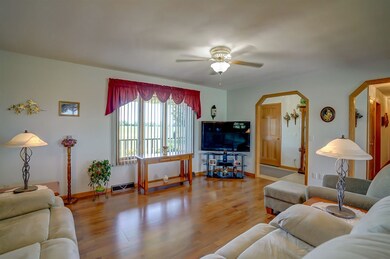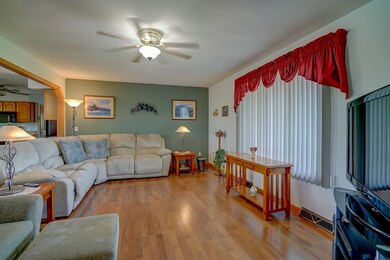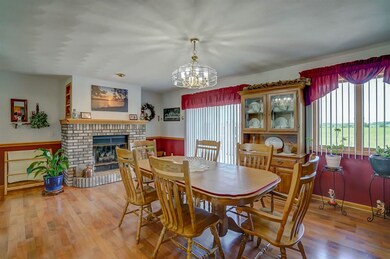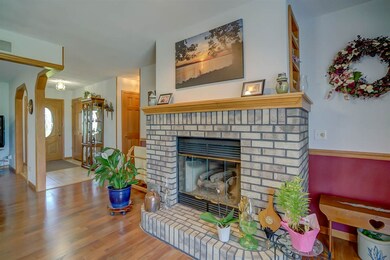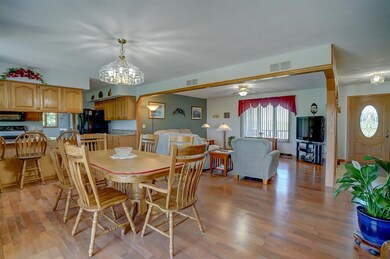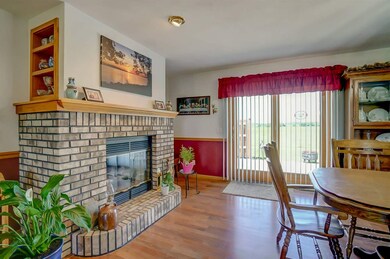
6139 N Old 92 Evansville, WI 53536
Estimated Value: $394,000 - $562,000
Highlights
- Open Floorplan
- Wood Flooring
- 2 Car Attached Garage
- Ranch Style House
- Den
- Forced Air Cooling System
About This Home
As of August 2018Wonderful Ranch style home located on 3 acres with two outbuildings and pasture for horse riding! Home featuring 3 bdrms on the main level, master suite with private bathroom, open floor plan. Spacious kitchen features ample cabinetry, granite counter tops and nice country views! Laundry room located conveniently on main level. Lower level has plenty of room for entertaining, den/office area and lot’s of storage! 30x54 outbuilding has heat and water with concrete flooring, 2nd outbuilding 30x45 has concrete flooring, water and opens up to pasture. Call today! This won’t last long!
Last Agent to Sell the Property
Century 21 Affiliated License #57194-90 Listed on: 06/27/2018

Home Details
Home Type
- Single Family
Est. Annual Taxes
- $4,582
Year Built
- Built in 1992
Lot Details
- 3 Acre Lot
- Rural Setting
Parking
- 2 Car Attached Garage
Home Design
- Ranch Style House
- Brick Exterior Construction
- Poured Concrete
- Vinyl Siding
Interior Spaces
- Open Floorplan
- Gas Fireplace
- Den
- Wood Flooring
Kitchen
- Breakfast Bar
- Oven or Range
- Microwave
- Dishwasher
Bedrooms and Bathrooms
- 3 Bedrooms
- 3 Full Bathrooms
Finished Basement
- Basement Fills Entire Space Under The House
- Sump Pump
Accessible Home Design
- Accessible Full Bathroom
- Accessible Bedroom
Outdoor Features
- Patio
- Outbuilding
Schools
- Call School District Elementary And Middle School
- Evansville High School
Farming
- Pasture
Utilities
- Forced Air Cooling System
- Well
- Water Softener
Similar Homes in Evansville, WI
Home Values in the Area
Average Home Value in this Area
Property History
| Date | Event | Price | Change | Sq Ft Price |
|---|---|---|---|---|
| 08/31/2018 08/31/18 | Sold | $345,000 | +6.2% | $135 / Sq Ft |
| 07/05/2018 07/05/18 | For Sale | $324,900 | -- | $127 / Sq Ft |
Tax History Compared to Growth
Tax History
| Year | Tax Paid | Tax Assessment Tax Assessment Total Assessment is a certain percentage of the fair market value that is determined by local assessors to be the total taxable value of land and additions on the property. | Land | Improvement |
|---|---|---|---|---|
| 2024 | $5,214 | $361,400 | $67,500 | $293,900 |
| 2023 | $5,016 | $361,400 | $67,500 | $293,900 |
| 2022 | $5,218 | $361,400 | $67,500 | $293,900 |
| 2021 | $5,000 | $225,900 | $45,000 | $180,900 |
| 2020 | $5,048 | $225,900 | $45,000 | $180,900 |
| 2019 | $4,778 | $225,900 | $45,000 | $180,900 |
| 2018 | $4,635 | $225,900 | $45,000 | $180,900 |
| 2017 | $4,418 | $225,900 | $45,000 | $180,900 |
| 2016 | $4,325 | $225,900 | $45,000 | $180,900 |
Agents Affiliated with this Home
-
Pete Nissler

Seller's Agent in 2018
Pete Nissler
Century 21 Affiliated
(800) 238-4646
47 Total Sales
-
Lori Allen
L
Buyer's Agent in 2018
Lori Allen
South Central WI Realty LLC
(608) 577-4663
80 Total Sales
Map
Source: South Central Wisconsin Multiple Listing Service
MLS Number: 1835374
APN: 620-271A
- 579 Elijah Ct
- 613 Emmanuel Ct
- 527 Seventh St
- 525 Seventh St
- 519 Seventh St
- 517 Seventh St
- 447 S 2nd St
- 601 Porter Rd
- 507 Lemon Arbor Dr
- 665 Porter Rd
- 0 Wisconsin 213
- 130 Highland St
- 17 S 5th St
- 35 Windmill Ridge Rd
- 37 S Windmill Ridge Rd
- 597 Garfield Ave 94 N 6th St
- 38 N Windmill Ridge Rd
- 39 N Windmill Ridge Rd
- 231 N 4th St
- 235 N 4th St
