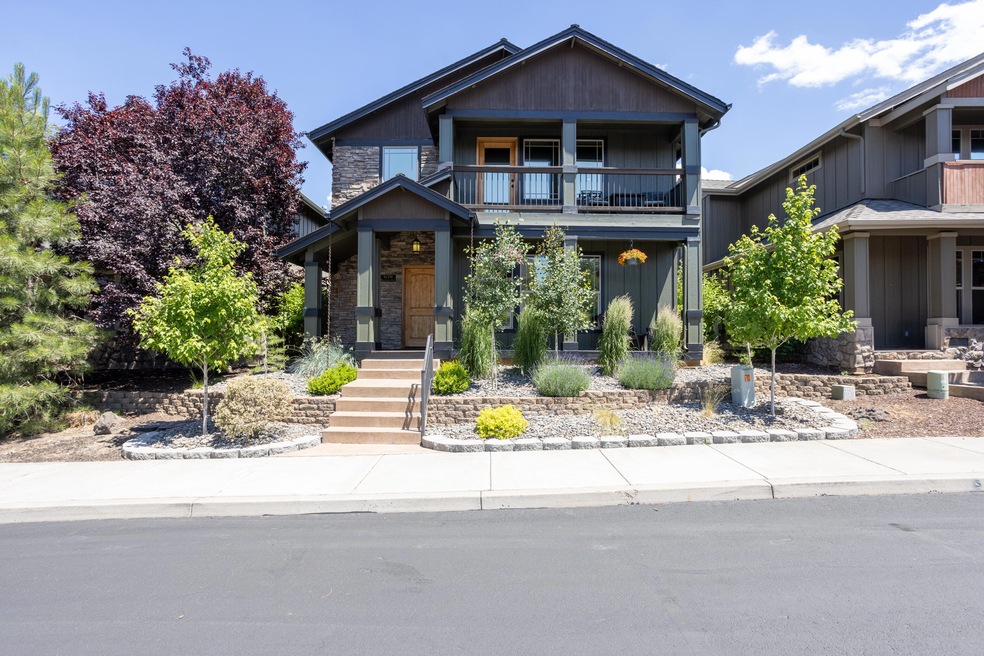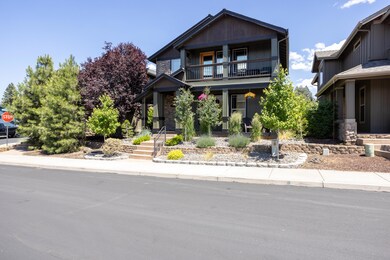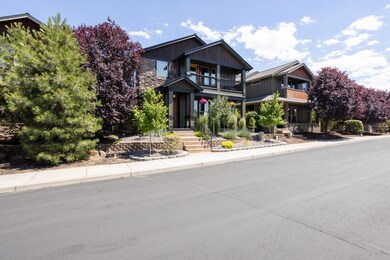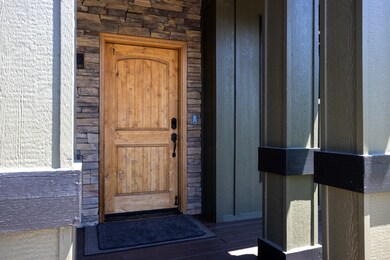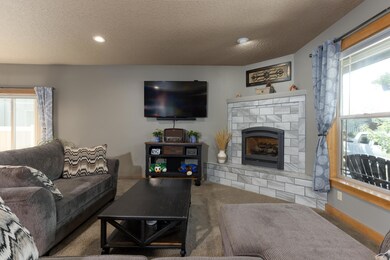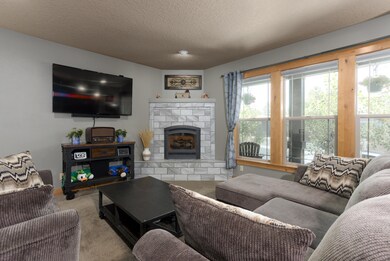
61398 Merriewood Ct Bend, OR 97702
Southern Crossing NeighborhoodHighlights
- Craftsman Architecture
- Mountain View
- Wood Flooring
- Pine Ridge Elementary School Rated A-
- Deck
- Loft
About This Home
As of October 2023FRESH PAINT IN GREAT ROOM ! Craftsman style & charm, meticulous, turnkey. Get out of the heat & relax in the air-conditioned great room. Spacious open floor plan is perfect for entertaining; living area has high ceilings & a gas fireplace. New upgrades incl. fresh paint, new cabinet pulls & handles, new toilets, new exhaust fans in baths, new curtains & rods. Kitchen is generous w/beautiful granite counters, new Bosch DW & new microwave. Eating bar + dining room provide options for gathering. All bedrooms & laundry are up. Primary suite has new closet system & a view deck, perfect for taking in a mountain view. Generous landing area up perfect for office/reading nook. Lovely covered front porch adds to the craftsman style. Attached garage is oversized w/new belt drive door opener, lots of storage & a level driveway. Plenty of extra parking for toys. Great location close to Old Mill, trails, parks & commutes. VERY QUIET, no through traffic, concrete wall effectively reduces road noise
Last Agent to Sell the Property
Karen Lervold
The Agency Bend Brokerage Phone: 503-496-7620 License #201237223 Listed on: 06/30/2023

Home Details
Home Type
- Single Family
Est. Annual Taxes
- $3,142
Year Built
- Built in 2006
Lot Details
- 3,485 Sq Ft Lot
- Fenced
- Level Lot
- Property is zoned RM, RM
HOA Fees
- $40 Monthly HOA Fees
Parking
- 2 Car Attached Garage
- Garage Door Opener
- Driveway
- On-Street Parking
Property Views
- Mountain
- Territorial
- Neighborhood
Home Design
- Craftsman Architecture
- Stem Wall Foundation
- Frame Construction
- Composition Roof
Interior Spaces
- 1,881 Sq Ft Home
- 2-Story Property
- Ceiling Fan
- Gas Fireplace
- Double Pane Windows
- Vinyl Clad Windows
- Great Room with Fireplace
- Loft
- Laundry Room
Kitchen
- Eat-In Kitchen
- Breakfast Bar
- Oven
- Range
- Microwave
- Dishwasher
- Granite Countertops
- Disposal
Flooring
- Wood
- Carpet
- Tile
Bedrooms and Bathrooms
- 3 Bedrooms
- Walk-In Closet
- Jack-and-Jill Bathroom
- Double Vanity
- Bathtub with Shower
Home Security
- Smart Locks
- Smart Thermostat
- Carbon Monoxide Detectors
- Fire and Smoke Detector
Outdoor Features
- Deck
- Patio
Schools
- Pine Ridge Elementary School
- Cascade Middle School
- Summit High School
Utilities
- Forced Air Heating and Cooling System
- Heating System Uses Natural Gas
- Water Heater
Listing and Financial Details
- Exclusions: Free standing shelving in garage, bike racks
- Tax Lot 38
- Assessor Parcel Number 250376
Community Details
Overview
- Coulter Subdivision
Recreation
- Snow Removal
Ownership History
Purchase Details
Home Financials for this Owner
Home Financials are based on the most recent Mortgage that was taken out on this home.Purchase Details
Home Financials for this Owner
Home Financials are based on the most recent Mortgage that was taken out on this home.Purchase Details
Home Financials for this Owner
Home Financials are based on the most recent Mortgage that was taken out on this home.Purchase Details
Home Financials for this Owner
Home Financials are based on the most recent Mortgage that was taken out on this home.Purchase Details
Home Financials for this Owner
Home Financials are based on the most recent Mortgage that was taken out on this home.Purchase Details
Purchase Details
Purchase Details
Purchase Details
Home Financials for this Owner
Home Financials are based on the most recent Mortgage that was taken out on this home.Similar Homes in Bend, OR
Home Values in the Area
Average Home Value in this Area
Purchase History
| Date | Type | Sale Price | Title Company |
|---|---|---|---|
| Warranty Deed | $542,500 | First American Title | |
| Interfamily Deed Transfer | -- | Deschutes County Title | |
| Warranty Deed | $380,000 | Western Title & Escrow | |
| Special Warranty Deed | $333,375 | Amerititle | |
| Special Warranty Deed | $333,375 | Amerititle | |
| Sheriffs Deed | -- | None Listed On Document | |
| Sheriffs Deed | -- | None Available | |
| Sheriffs Deed | $398,271 | None Available | |
| Warranty Deed | $299,999 | Amerititle |
Mortgage History
| Date | Status | Loan Amount | Loan Type |
|---|---|---|---|
| Open | $434,000 | New Conventional | |
| Previous Owner | $90,000 | Credit Line Revolving | |
| Previous Owner | $373,000 | New Conventional | |
| Previous Owner | $373,117 | No Value Available | |
| Previous Owner | $208,375 | New Conventional | |
| Previous Owner | $208,375 | New Conventional | |
| Previous Owner | $248,000 | Negative Amortization | |
| Previous Owner | $292,000 | Unknown |
Property History
| Date | Event | Price | Change | Sq Ft Price |
|---|---|---|---|---|
| 10/19/2023 10/19/23 | Sold | $542,500 | -1.4% | $288 / Sq Ft |
| 09/24/2023 09/24/23 | Pending | -- | -- | -- |
| 09/14/2023 09/14/23 | Price Changed | $550,000 | -1.8% | $292 / Sq Ft |
| 08/29/2023 08/29/23 | Price Changed | $560,000 | -2.6% | $298 / Sq Ft |
| 08/16/2023 08/16/23 | Price Changed | $575,000 | -1.7% | $306 / Sq Ft |
| 08/02/2023 08/02/23 | Price Changed | $585,000 | -0.8% | $311 / Sq Ft |
| 07/20/2023 07/20/23 | Price Changed | $590,000 | -3.3% | $314 / Sq Ft |
| 06/30/2023 06/30/23 | For Sale | $610,000 | +60.5% | $324 / Sq Ft |
| 08/24/2020 08/24/20 | Sold | $380,000 | -4.8% | $202 / Sq Ft |
| 07/10/2020 07/10/20 | Pending | -- | -- | -- |
| 04/03/2020 04/03/20 | For Sale | $399,000 | +19.7% | $212 / Sq Ft |
| 04/20/2018 04/20/18 | Sold | $333,375 | +0.1% | $177 / Sq Ft |
| 03/12/2018 03/12/18 | Pending | -- | -- | -- |
| 02/23/2018 02/23/18 | For Sale | $333,000 | -- | $177 / Sq Ft |
Tax History Compared to Growth
Tax History
| Year | Tax Paid | Tax Assessment Tax Assessment Total Assessment is a certain percentage of the fair market value that is determined by local assessors to be the total taxable value of land and additions on the property. | Land | Improvement |
|---|---|---|---|---|
| 2024 | $3,523 | $210,430 | -- | -- |
| 2023 | $3,266 | $204,310 | $0 | $0 |
| 2022 | $3,047 | $192,590 | $0 | $0 |
| 2021 | $3,052 | $186,990 | $0 | $0 |
| 2020 | $2,896 | $186,990 | $0 | $0 |
| 2019 | $2,815 | $181,550 | $0 | $0 |
| 2018 | $2,736 | $176,270 | $0 | $0 |
| 2017 | $2,656 | $171,140 | $0 | $0 |
| 2016 | $2,532 | $166,160 | $0 | $0 |
| 2015 | $2,462 | $161,330 | $0 | $0 |
| 2014 | $2,390 | $156,640 | $0 | $0 |
Agents Affiliated with this Home
-
K
Seller's Agent in 2023
Karen Lervold
The Agency Bend
(541) 797-1311
6 in this area
85 Total Sales
-
Kira Camarata
K
Buyer's Agent in 2023
Kira Camarata
Cascade Hasson SIR
(541) 633-6221
2 in this area
80 Total Sales
-
L
Buyer Co-Listing Agent in 2023
Lisa Lamberto
-
J
Seller's Agent in 2020
Johnny Champa
Keller Williams Realty Central Oregon
-
John Ropp
J
Buyer's Agent in 2020
John Ropp
Windermere Realty Trust
(541) 388-0404
3 in this area
181 Total Sales
-
Chris Quinn
C
Buyer Co-Listing Agent in 2020
Chris Quinn
Windermere Realty Trust
(541) 228-4767
1 in this area
158 Total Sales
Map
Source: Oregon Datashare
MLS Number: 220167058
APN: 250376
- 20208 Merriewood Ln
- 20085 Sally Ct
- 20452 SE Senden Ln
- 61388 Elkhorn St
- 327 SW Garfield Ave
- 61393 Elkhorn St
- 61310 Parrell Rd Unit 26
- 61369 Elkhorn St
- 20289 Knightsbridge Place
- 1242 SW Silver Lake Blvd Unit 1 and 2
- 61304 SE Wizard Ln Unit 11
- 20079 Elizabeth Ln
- 1217 SW Tanner Ct
- 19975 Rock Bluff Cir
- 61416 SE Lana Way
- 61241 SE Brock Ln
- 61521 Sunny Breeze Ln
- 20250 Narnia Place
- 20372 Sonata Way
- 61597 Mill Terrace Place
