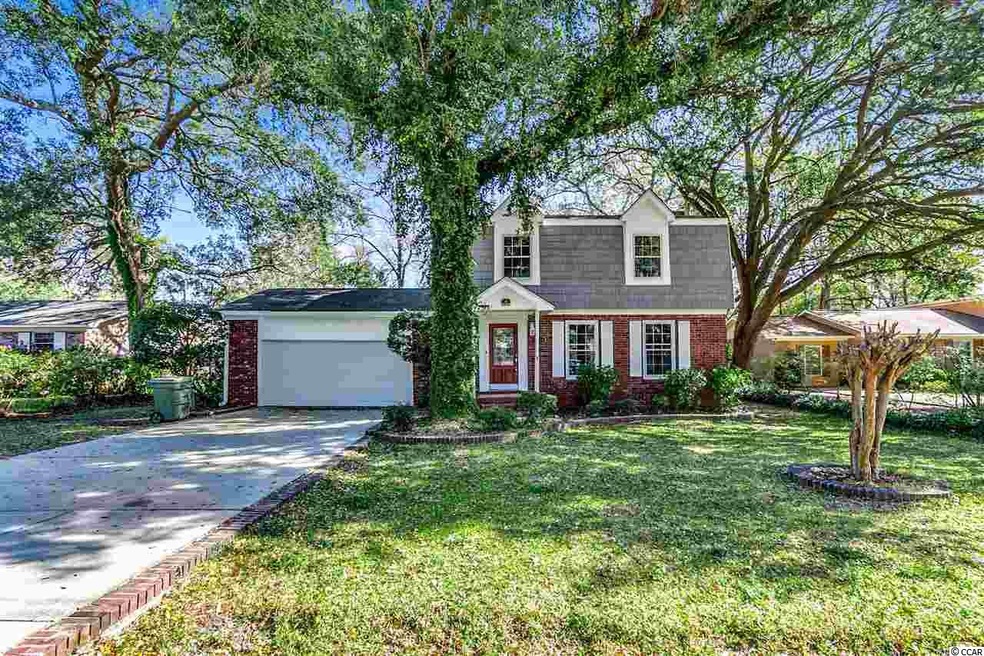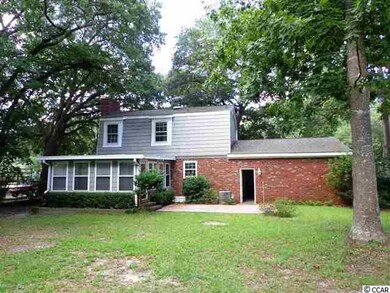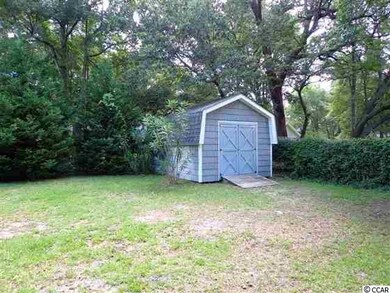
614 4th Ave N Unit SB Surfside Beach, SC 29575
Estimated Value: $552,000 - $629,785
Highlights
- Soaking Tub and Shower Combination in Primary Bathroom
- Traditional Architecture
- Fireplace
- Seaside Elementary Rated A-
- Stainless Steel Appliances
- Storm Windows
About This Home
As of March 2020Want a home only 3 minutes from Surfside Beach Pier, East of Hwy 17? Then you have found it here!! Enjoy this 3 bedroom 1 1/2 bath home that features a large kitchen & dining room area with a wood-burning fireplace, beautiful cherry cabinets with Corian counter tops, new stainless steel appliances and new laminate floors on 1st floor, off the dining room you will find a Carolina Room (16x16) for entertainment all year round, on your way upstairs you will see a beautiful stained glass front door that lets in tons of natural light. The fenced back yard is huge as well with a large back patio for barbequing and a detached storage building and so many options for expanding the outdoor spaces. The 2-car garage is extra large, which allows you to park both your vehicle and golf cart at the same time. All measurements and square footage are approximate and not guaranteed. Buyers are responsible for verification of all information.
Last Agent to Sell the Property
RE/MAX Southern Shores License #77776 Listed on: 01/30/2020
Last Buyer's Agent
Kathryn Mahar
CB Sea Coast Advantage PI License #18327
Home Details
Home Type
- Single Family
Est. Annual Taxes
- $2,610
Year Built
- Built in 1972
Lot Details
- 10,454 Sq Ft Lot
- Fenced
- Rectangular Lot
Parking
- 2 Car Attached Garage
- Garage Door Opener
Home Design
- Traditional Architecture
- Bi-Level Home
- Brick Exterior Construction
- Tile
Interior Spaces
- 1,950 Sq Ft Home
- Ceiling Fan
- Fireplace
- Insulated Doors
- Entrance Foyer
- Combination Kitchen and Dining Room
- Crawl Space
- Storm Windows
- Washer and Dryer Hookup
Kitchen
- Range
- Microwave
- Dishwasher
- Stainless Steel Appliances
- Disposal
Flooring
- Carpet
- Laminate
Bedrooms and Bathrooms
- 3 Bedrooms
- Walk-In Closet
- Single Vanity
- Soaking Tub and Shower Combination in Primary Bathroom
Schools
- Seaside Elementary School
- Saint James Middle School
- Saint James High School
Utilities
- Central Heating and Cooling System
- Underground Utilities
- Water Heater
- Phone Available
- Cable TV Available
Additional Features
- Patio
- East of US 17
Community Details
- The community has rules related to fencing
Ownership History
Purchase Details
Purchase Details
Home Financials for this Owner
Home Financials are based on the most recent Mortgage that was taken out on this home.Purchase Details
Home Financials for this Owner
Home Financials are based on the most recent Mortgage that was taken out on this home.Purchase Details
Purchase Details
Home Financials for this Owner
Home Financials are based on the most recent Mortgage that was taken out on this home.Purchase Details
Home Financials for this Owner
Home Financials are based on the most recent Mortgage that was taken out on this home.Purchase Details
Home Financials for this Owner
Home Financials are based on the most recent Mortgage that was taken out on this home.Similar Homes in Surfside Beach, SC
Home Values in the Area
Average Home Value in this Area
Purchase History
| Date | Buyer | Sale Price | Title Company |
|---|---|---|---|
| Mcdonough Samantha | -- | -- | |
| Mcdonough Michael P | -- | -- | |
| Mcdonough Michael P | $273,000 | -- | |
| Swartling Family Living Trust | -- | -- | |
| Swartling David R | $314,000 | -- | |
| Riggins & Threlkel Llc | $182,757 | -- | |
| Daley Joseph S | -- | -- |
Mortgage History
| Date | Status | Borrower | Loan Amount |
|---|---|---|---|
| Previous Owner | Mcdonough Michael P | $378,500 | |
| Previous Owner | Mcdonough Michael P | $371,000 | |
| Previous Owner | Mcdonough Michael P | $259,350 | |
| Previous Owner | Swartling David R | $251,200 | |
| Previous Owner | Riggins & Threlkel Llc | $146,200 | |
| Previous Owner | Daley Joseph S | $69,000 | |
| Previous Owner | Daley Joseph S | $75,000 |
Property History
| Date | Event | Price | Change | Sq Ft Price |
|---|---|---|---|---|
| 03/16/2020 03/16/20 | Sold | $273,000 | 0.0% | $140 / Sq Ft |
| 01/30/2020 01/30/20 | For Sale | $273,000 | -- | $140 / Sq Ft |
Tax History Compared to Growth
Tax History
| Year | Tax Paid | Tax Assessment Tax Assessment Total Assessment is a certain percentage of the fair market value that is determined by local assessors to be the total taxable value of land and additions on the property. | Land | Improvement |
|---|---|---|---|---|
| 2024 | $2,610 | $10,848 | $5,252 | $5,596 |
| 2023 | $2,610 | $10,848 | $5,252 | $5,596 |
| 2021 | $1,972 | $10,848 | $5,252 | $5,596 |
| 2020 | $960 | $10,848 | $5,252 | $5,596 |
| 2019 | $2,901 | $16,272 | $7,878 | $8,394 |
| 2018 | $0 | $11,049 | $5,283 | $5,766 |
| 2017 | $2,560 | $11,049 | $5,283 | $5,766 |
| 2016 | -- | $11,049 | $5,283 | $5,766 |
| 2015 | $2,560 | $11,049 | $5,283 | $5,766 |
| 2014 | $2,481 | $11,049 | $5,283 | $5,766 |
Agents Affiliated with this Home
-
Kellie Knaffle

Seller's Agent in 2020
Kellie Knaffle
RE/MAX
(843) 251-1687
5 in this area
73 Total Sales
-

Buyer's Agent in 2020
Kathryn Mahar
CB Sea Coast Advantage PI
(843) 446-8135
Map
Source: Coastal Carolinas Association of REALTORS®
MLS Number: 2002272
APN: 46102020068
- 618 6th Ave N
- 310 5th Ave N Unit 206 Sea Grove
- 119 6th Ave N
- 118A 6th Ave N
- 615 1st Ave N
- 108 N Oak Dr Unit SB
- 114 N Pinewood Dr
- 0 10th Ave N
- 310 A N Ocean Blvd
- 114 7th Ave N Unit "Saltaire"
- 612 N Ocean Blvd Unit 103
- 102 N Poplar Dr
- 910 N Dogwood Dr
- 123 N Dogwood Dr Unit 107
- 415 N Ocean Blvd Unit 302 Dolphin Cay
- 611 N Ocean Blvd
- 808 N Ocean Blvd Unit Second Row Portobell
- 212 Millwood Dr
- 216 N Yaupon Dr
- 311 Surfside Dr
- 614 4th Ave N Unit SB
- 614 4th Ave N Unit WALK TO BEACH
- 616 4th Ave N
- 612 4th Ave N Unit SB
- 615 5th Ave N
- 617 5th Ave N
- 610 4th Ave N
- 613 5th Ave N
- 613 4th Ave N
- 613 4th Ave N Unit 613, 4th Ave S
- 411 Cedar Dr N
- 312 N Hollywood Dr
- Lot 3 4th Ave N
- 613 N Hollywood Dr
- 311 4th Ave N Unit Lot 21
- 311 4th Ave N Unit Lot 22
- 311 4th Ave N Unit Lot 17
- 311 4th Ave N Unit Lot 19
- 311 4th Ave N Unit Lot 18
- 311 4th Ave N Unit Lot 20


