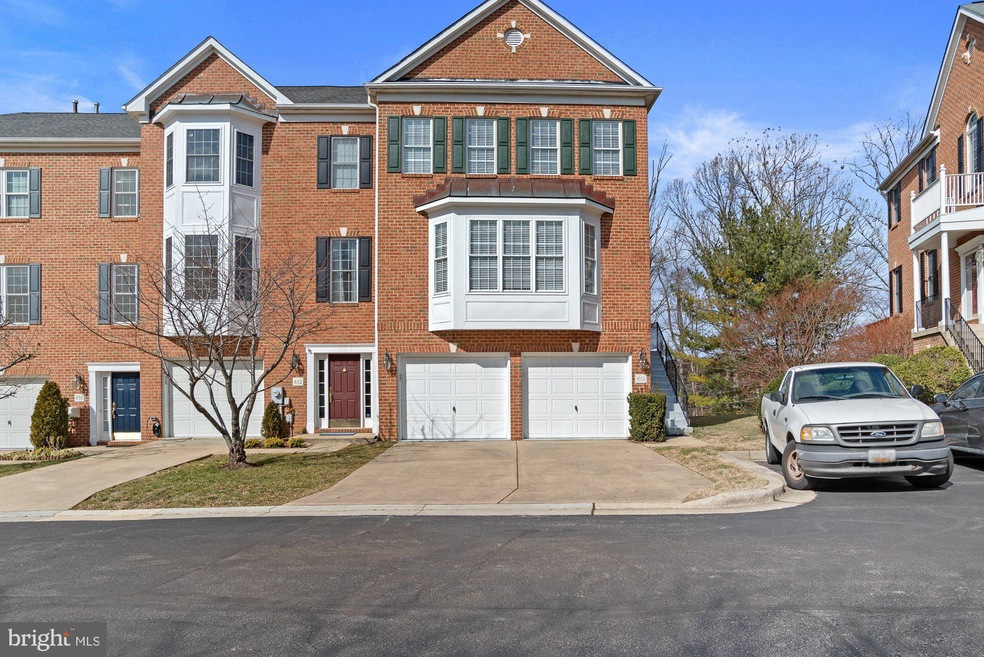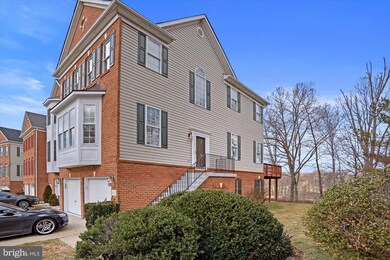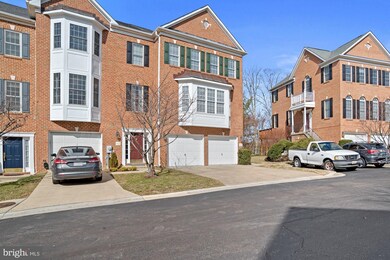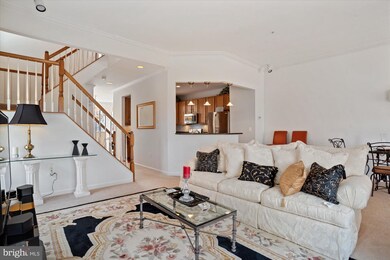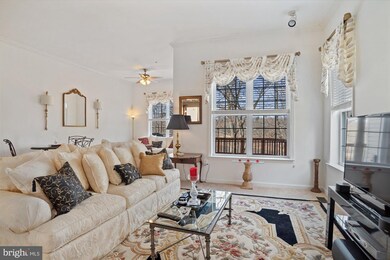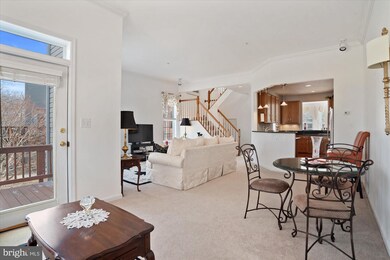
614 Andrew Hill Rd Arnold, MD 21012
Highlights
- Gourmet Kitchen
- Golf Course View
- Deck
- Magothy River Middle School Rated A-
- Open Floorplan
- Traditional Architecture
About This Home
As of March 2022Rare and luxurious end of group home overlooking the Bay Hills Golf Course! Gourmet kitchen features numerous upgrades including granite tops and back-splash, stainless steel sink*wood floors*Electrolux and Samsung stainless steel appliances* 42" cabinets and accent lighting. Wonderful entertaining and living space on this level can be found in the living room with french doors to the private wrap-around deck (can you say "crab feast?) which affords bucolic views of the golf course and pond! Like to entertain? The dining room can accommodate large dinner parties, or intimate get togethers. Rare, 10 foot ceilings can be found on this level! The third level offers three bedrooms and two full baths, including a spacious primary bedroom with two walk-in closets and a sumptuous tiled bath, with soaking tub and separate shower. Don't forget the convenient laundry room! The walk-out main level features a large family room, with additional space for a home office, or work-out area and full bath! Enjoy the best of all worlds! A secluded neighborhood that is within walking distance to the Bay Hills Shopping Center, close to major commuter routes and minutes to Annapolis. Access to the Bay Hills Pool, Bay Hills Golf Course and other activities are subject to separate fees and availability. Don't miss this opportunity!
Last Agent to Sell the Property
Berkshire Hathaway HomeServices PenFed Realty Listed on: 02/18/2022

Townhouse Details
Home Type
- Townhome
Est. Annual Taxes
- $4,854
Year Built
- Built in 1998
Lot Details
- 3,078 Sq Ft Lot
- No Through Street
- Sprinkler System
- Property is in very good condition
HOA Fees
Parking
- 2 Car Attached Garage
- 2 Driveway Spaces
- Front Facing Garage
Property Views
- Pond
- Golf Course
Home Design
- Traditional Architecture
- Brick Exterior Construction
- Block Foundation
- Architectural Shingle Roof
- Vinyl Siding
Interior Spaces
- 2,584 Sq Ft Home
- Property has 3 Levels
- Open Floorplan
- Chair Railings
- Crown Molding
- Cathedral Ceiling
- Ceiling Fan
- Recessed Lighting
- Double Pane Windows
- Window Treatments
- Bay Window
- Window Screens
- Six Panel Doors
- Family Room
- Living Room
- Formal Dining Room
- Attic
Kitchen
- Gourmet Kitchen
- Gas Oven or Range
- Built-In Microwave
- Ice Maker
- Dishwasher
- Stainless Steel Appliances
- Upgraded Countertops
- Disposal
Flooring
- Wood
- Carpet
- Ceramic Tile
- Vinyl
Bedrooms and Bathrooms
- 3 Bedrooms
- En-Suite Primary Bedroom
- En-Suite Bathroom
- Walk-In Closet
- Soaking Tub
- Walk-in Shower
Laundry
- Laundry on upper level
- Dryer
- Washer
Outdoor Features
- Deck
Utilities
- Forced Air Heating and Cooling System
- Vented Exhaust Fan
- 220 Volts
- Natural Gas Water Heater
Listing and Financial Details
- Home warranty included in the sale of the property
- Assessor Parcel Number 020378390097926
- $300 Front Foot Fee per year
Community Details
Overview
- Bay Hills Community Association (Pro Com) HOA, Phone Number (410) 721-0777
- St Andrews At Bay Hills (Victory Mgt) Condos, Phone Number (443) 249-0172
- St Andrews Condominiums At Bay Hills Subdivision
Pet Policy
- Pets Allowed
Ownership History
Purchase Details
Home Financials for this Owner
Home Financials are based on the most recent Mortgage that was taken out on this home.Purchase Details
Purchase Details
Similar Homes in Arnold, MD
Home Values in the Area
Average Home Value in this Area
Purchase History
| Date | Type | Sale Price | Title Company |
|---|---|---|---|
| Deed | $459,000 | Northco Title Corporation | |
| Deed | -- | -- | |
| Deed | $232,725 | -- |
Mortgage History
| Date | Status | Loan Amount | Loan Type |
|---|---|---|---|
| Open | $323,000 | New Conventional |
Property History
| Date | Event | Price | Change | Sq Ft Price |
|---|---|---|---|---|
| 03/21/2022 03/21/22 | Sold | $575,254 | +0.9% | $223 / Sq Ft |
| 02/22/2022 02/22/22 | Pending | -- | -- | -- |
| 02/18/2022 02/18/22 | For Sale | $569,900 | +24.2% | $221 / Sq Ft |
| 07/24/2013 07/24/13 | Sold | $459,000 | 0.0% | $178 / Sq Ft |
| 06/05/2013 06/05/13 | Pending | -- | -- | -- |
| 04/30/2013 04/30/13 | For Sale | $459,000 | -- | $178 / Sq Ft |
Tax History Compared to Growth
Tax History
| Year | Tax Paid | Tax Assessment Tax Assessment Total Assessment is a certain percentage of the fair market value that is determined by local assessors to be the total taxable value of land and additions on the property. | Land | Improvement |
|---|---|---|---|---|
| 2024 | $4,748 | $431,800 | $170,000 | $261,800 |
| 2023 | $4,734 | $431,800 | $170,000 | $261,800 |
| 2022 | $4,530 | $431,800 | $170,000 | $261,800 |
| 2021 | $9,062 | $431,900 | $170,000 | $261,900 |
| 2020 | $4,535 | $431,900 | $170,000 | $261,900 |
| 2019 | $8,983 | $431,900 | $170,000 | $261,900 |
| 2018 | $4,393 | $433,200 | $150,000 | $283,200 |
| 2017 | $4,369 | $427,633 | $0 | $0 |
| 2016 | -- | $422,067 | $0 | $0 |
| 2015 | -- | $416,500 | $0 | $0 |
| 2014 | -- | $406,233 | $0 | $0 |
Agents Affiliated with this Home
-

Seller's Agent in 2022
Frank Taglienti
BHHS PenFed (actual)
(410) 440-0824
9 in this area
76 Total Sales
-

Buyer's Agent in 2022
Edward Slavis
LPT Realty, LLC
(202) 883-6884
1 in this area
154 Total Sales
-
P
Seller's Agent in 2013
Pat Baird
Coldwell Banker (NRT-Southeast-MidAtlantic)
-

Buyer's Agent in 2013
George Oakes
Douglas Realty, LLC
(443) 995-7375
24 Total Sales
Map
Source: Bright MLS
MLS Number: MDAA2024392
APN: 03-783-90097926
- 516 Andrew Hill Rd
- 502 Bay Dale Ct Unit 74
- 486 Colonial Ridge Ln
- 537 Bay Green Dr
- 446 Colonial Ridge Ln
- 407 Golf Course Dr
- 1403 Peregrine Path
- 1282 Masters Dr Unit 190
- 616 Bay Hills Dr
- 347 Candle Ridge Ct
- 1202 Seminole Dr
- 653 Bay Green Dr
- 1120 Brassie Ct
- 340 Candle Ridge Dr
- 706 Southern Hills Dr Unit E-5F
- 810 Southern Hills Dr Unit I-9K
- 1256 Crowell Ct
- 1195 Palmwood Ct
- 632 Belle Dora Ct Unit L-12E
- 1518 Winterberry Dr
